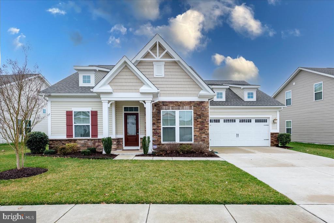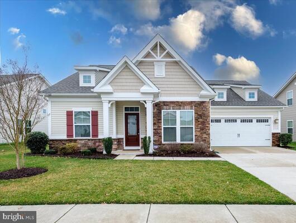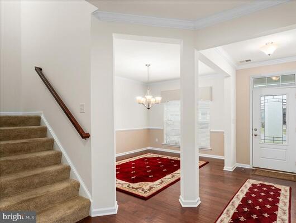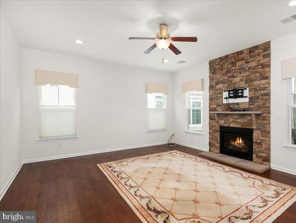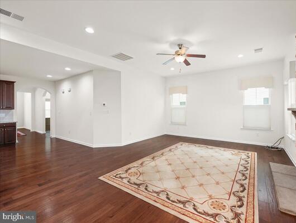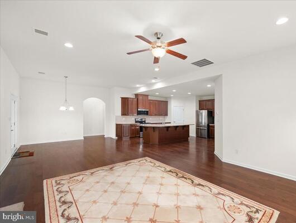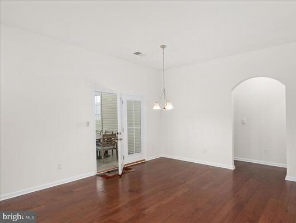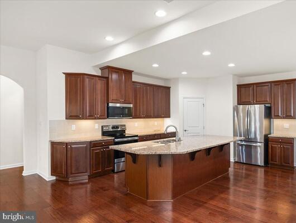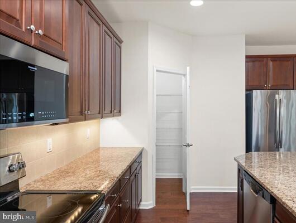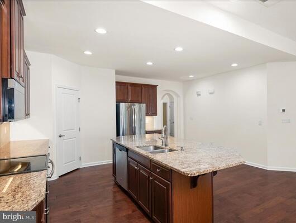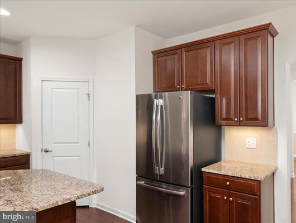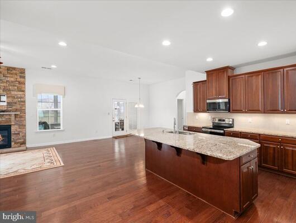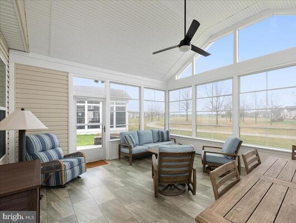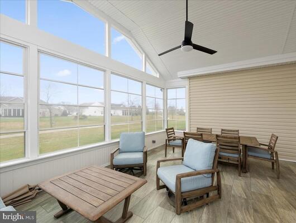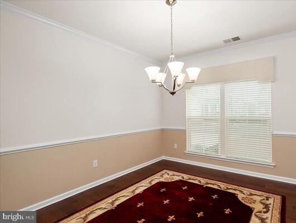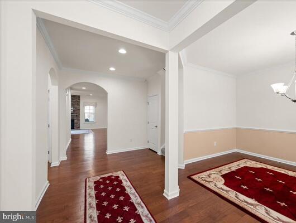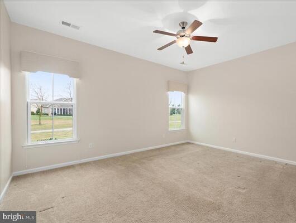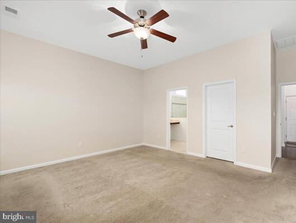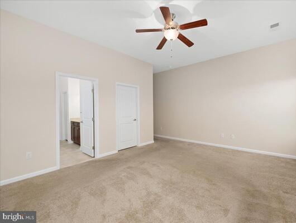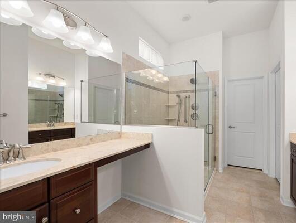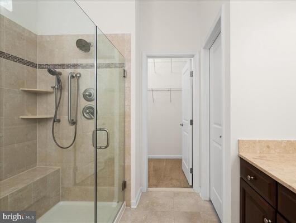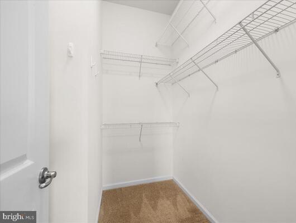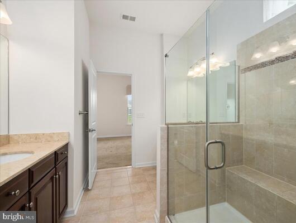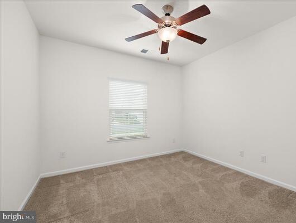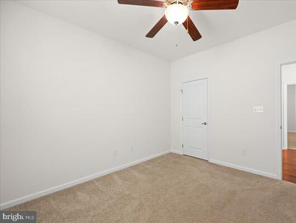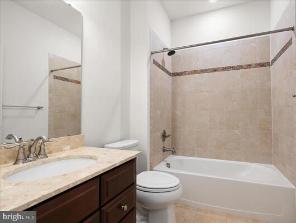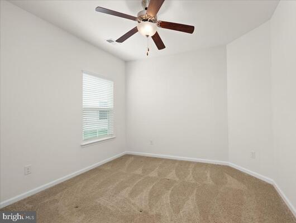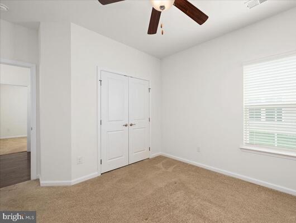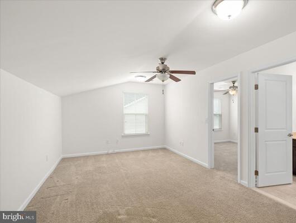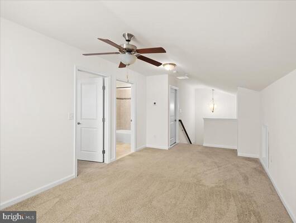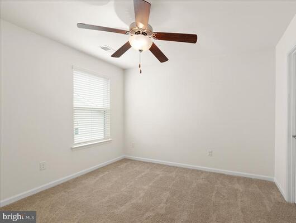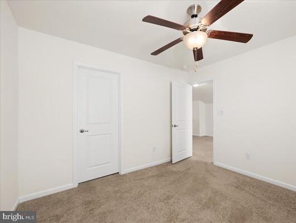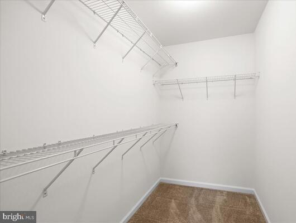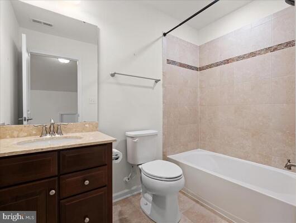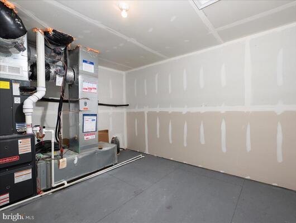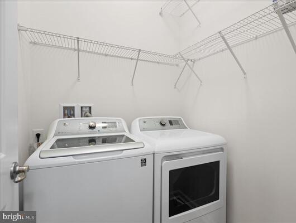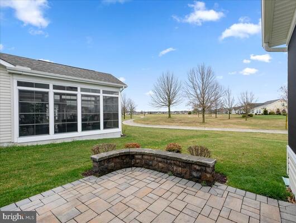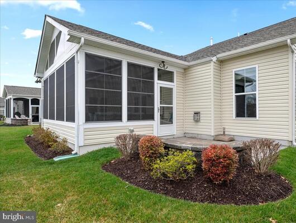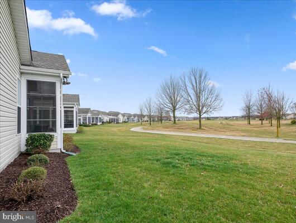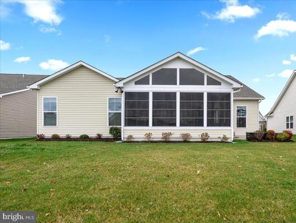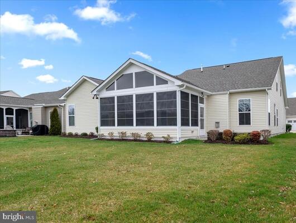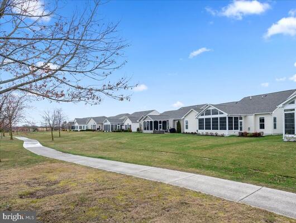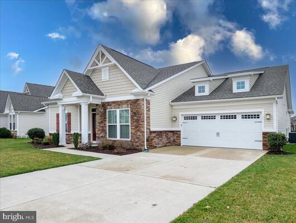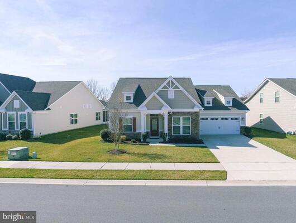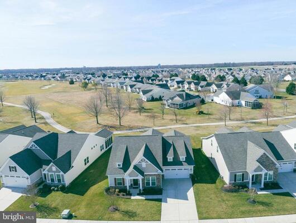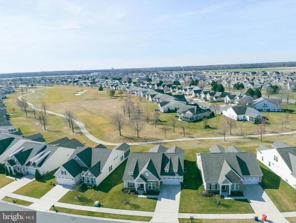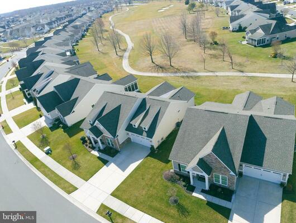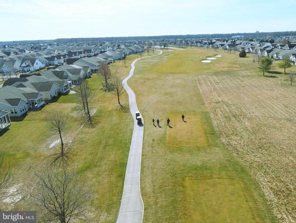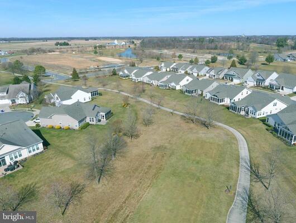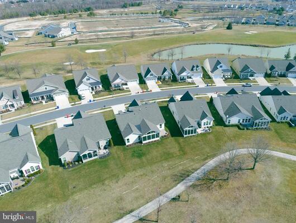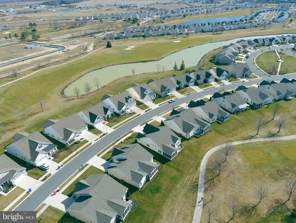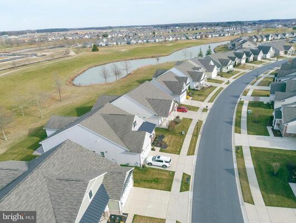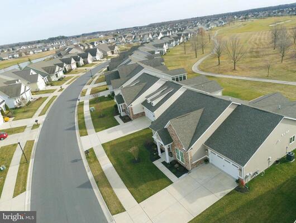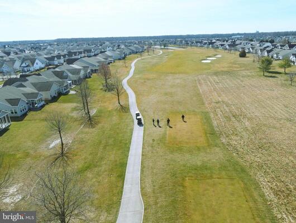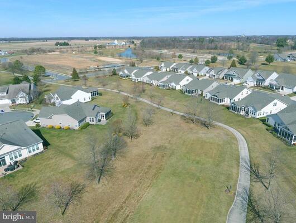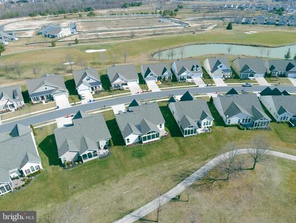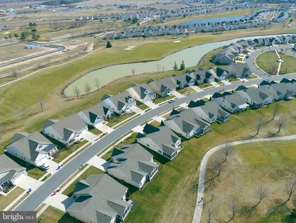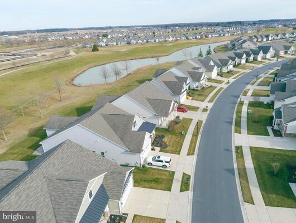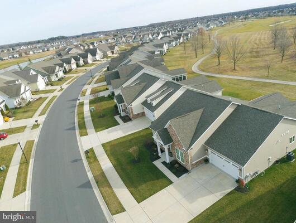11 CHAMPIONS DRIVE , BRIDGEVILLE
Bedrooms: 4
Bathrooms: 3
$509,900
MLS Number: DESU2057630
Listing Office: RE/MAX Advantage Realty
This exquisite residence unfolds a masterfully designed floor plan, accentuated by elegant archways that effortlessly guide you through its spacious and well-appointed interiors. Boasting four generously sized bedrooms and three tastefully designed bathrooms, this home caters to both privacy and comfort. The heart of the home features a sophisticated dining room and a chef's dream kitchen, complete with a walk-in pantry that promises ample storage. The kitchen is a blend of functionality and luxury, adorned with 42” Cherry Cabinets, Stainless Steel appliances and polished granite countertops that add a touch of elegance. Owners have thought of everything including a pre gas hook up for those who want to cook with gas rather than an electric stove.
The expansive great room, filled with natural light, serves as the perfect gathering space for family and friends, while the adjacent laundry room adds convenience to daily living. The owner's suite is a sanctuary of luxury, featuring dual walk-in closets for ample storage and a vanity equipped with double sinks to provide a spa-like experience.
The second floor reveals a versatile layout, including an additional bedroom with an oversized walk-in closet, a full bathroom for convenience, a welcoming family room for more intimate gatherings, and a finished storage room to keep your home organized and clutter-free.
This home is replete with thoughtful extras that elevate the living experience. A full-wall stone fireplace, complete with a hearth and mantel, creates a cozy focal point in the living area. Ceiling fans in key rooms ensure a gentle breeze and comfort year-round, while recessed lighting throughout the home sets the perfect ambiance for any occasion.
Outdoor living is just as impressive, with a huge 3-season room providing a seamless transition to the outdoors, where a paver patio awaits for alfresco dining and entertaining. The convenience of a 2-car garage, equipped with an EV car charger, caters to modern needs and sustainability.
Furthermore, this home is built with a Smart approach, incorporating advanced technologies and construction methods to ensure the highest levels of performance, comfort, and energy savings. This holistic approach to design and construction ensures that every aspect of cooling, heating, and maintaining your home is efficient and effective, providing peace of mind and savings on utility bills.
In essence, this home is a harmonious blend of elegance, comfort, and smart living, designed to cater to the most discerning tastes and lifestyles. Even better the special bond is PAID IN FULL!
MLS Status: Active
Location: BRIDGEVILLE
Subdivision: HERITAGE SHORES
Type: Residential
Days on Market: 13
Square Footage: 2464 sq.ft.
Contact Listing Agent: [email protected]
MLS Number: DESU2057630
Additional Information
Foundation
Cooling
Heating
Appliances
Interior Features
Exterior Features
Appliances
