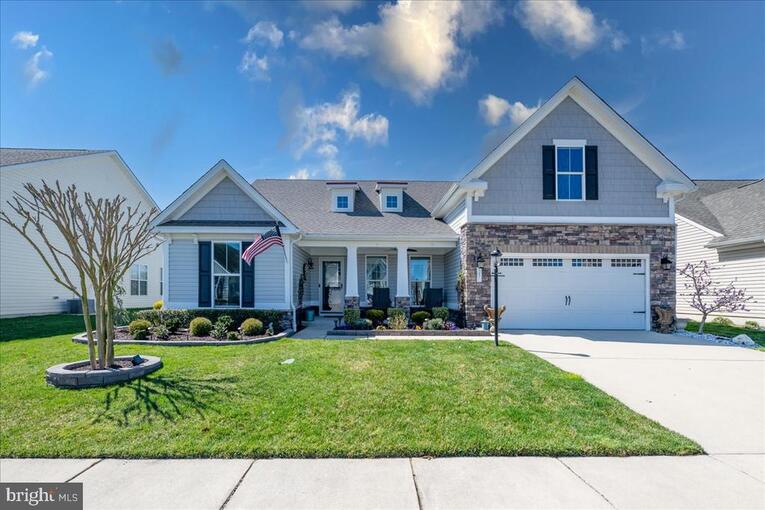27 RUDDY DUCK LANE , BRIDGEVILLE
Bedrooms: 4
Bathrooms: 3
$575,000
MLS Number: DESU2058436
Listing Office: RE/MAX Advantage Realty
Stunning home in Heritage Shores Golf Club over 55 Community. This sought after Springbrook Model features extensive upgrades including: molding's, extra windows, custom lighting, custom window treatments, and landscaping. Home offers 4 Bedrooms, 3 full Baths, Formal dining room, Sun room with 80" double hung windows and electric fireplace. Gourmet kitchen, Breakfast Room, Second Story Family, Laundry room, 2 Car Garage, Patio with Gas Grill. The gourmet kitchen offers not 2 but 3 ovens, a gas range, 42" cabinets with a full wall of glass door cabinets, beautiful polished porcelain countertops and Chef's workstation sink with faucet. The owner's suite features his and her walk in closets, tray ceiling, large windows, sitting room with custom blinds, bath has walk in shower and double sink vanity. Lastly we can't forget about the garage, it is not your ordinary garage. Not only is there built in cabinets and counter space, you have a cook-top and sink and extra refrigerator, on those beautiful days with a light breeze you can drop down your double door screen and let the air in. This home rivals the best of model homes on the market today!
MLS Status: Active
Location: BRIDGEVILLE
Subdivision: HERITAGE SHORES
Type: Residential
Days on Market: 1
Square Footage: 2758 sq.ft.
Contact Listing Agent: [email protected]
MLS Number: DESU2058436
Additional Information
Foundation
Cooling
Heating
Appliances
Interior Features
Exterior Features
Appliances












































































































































