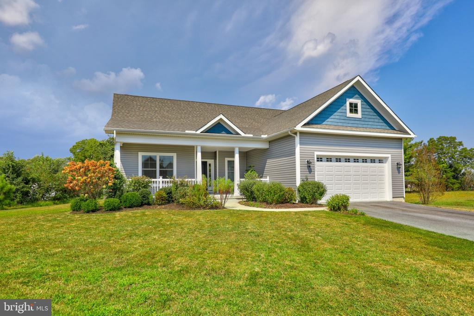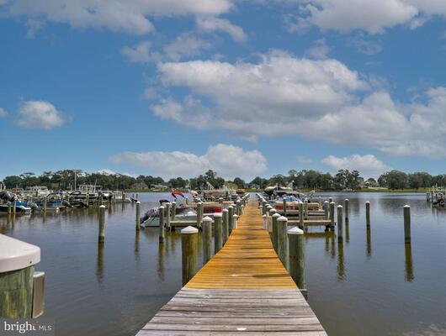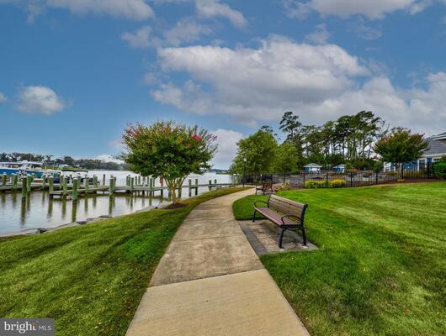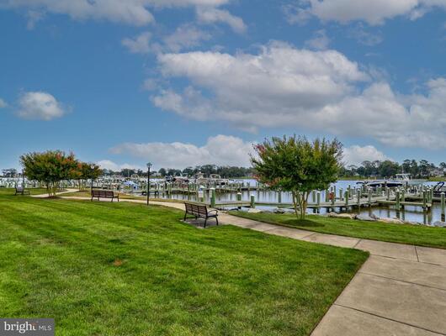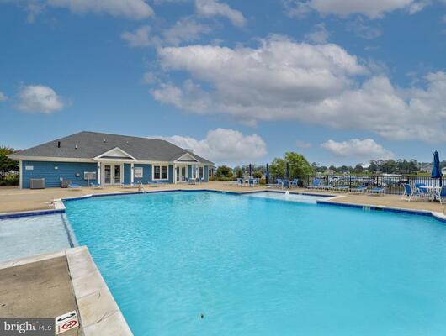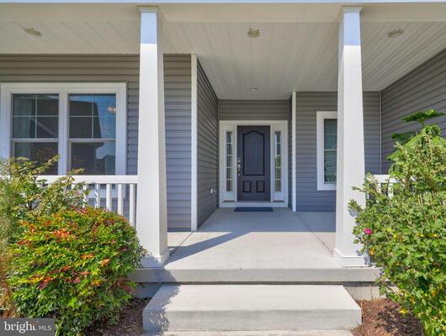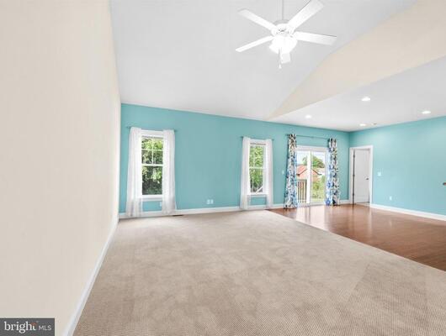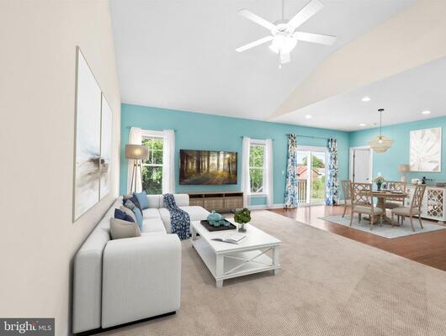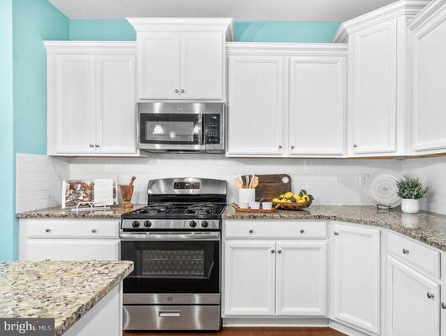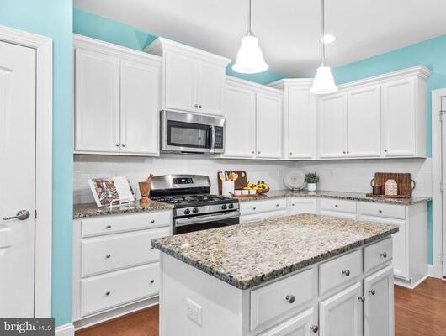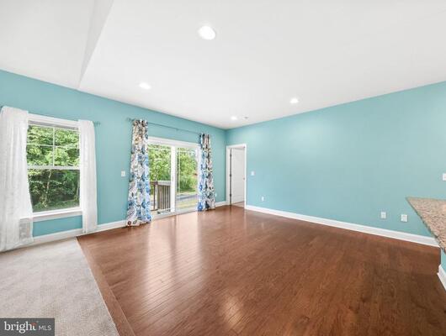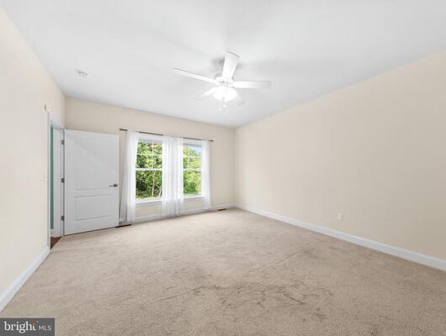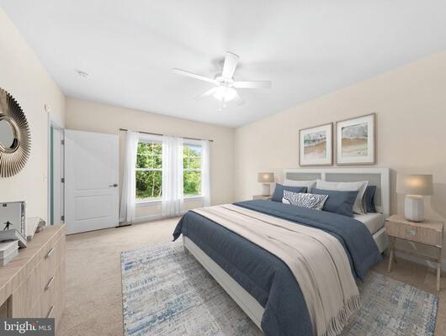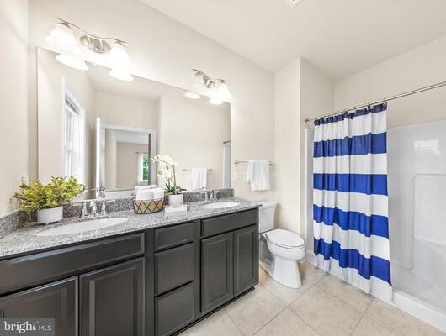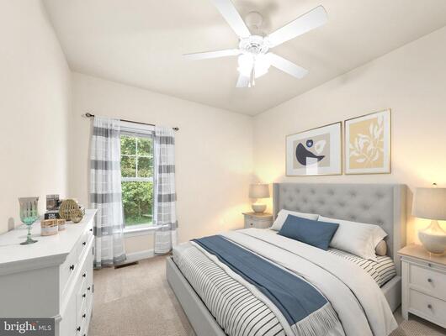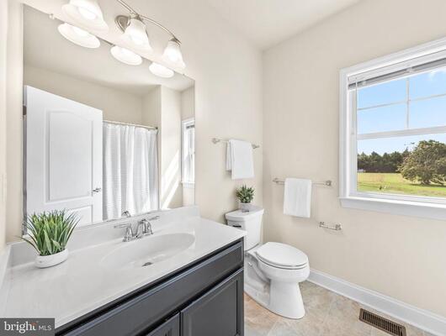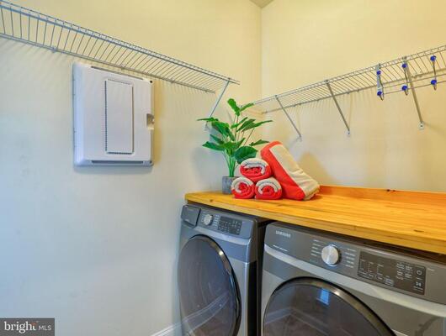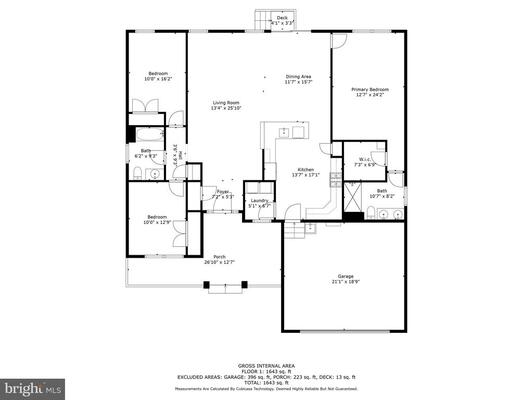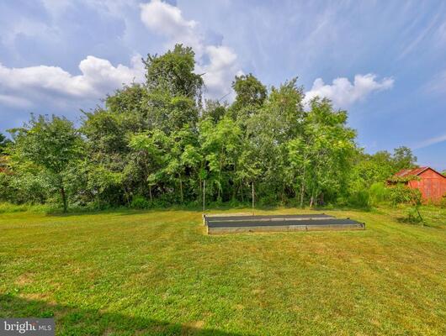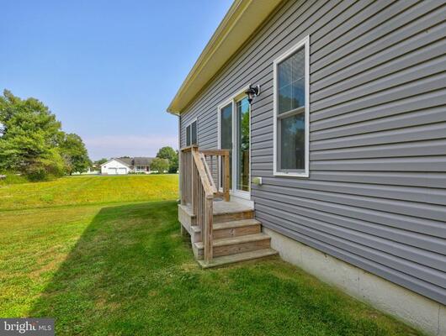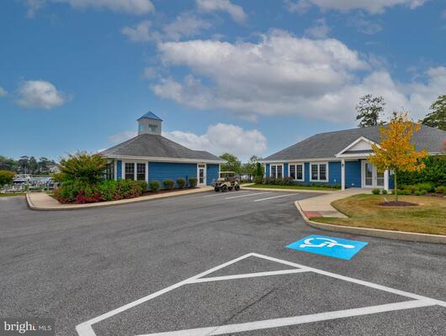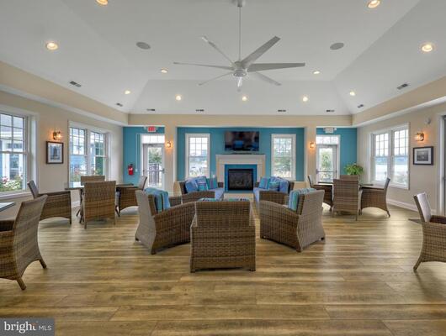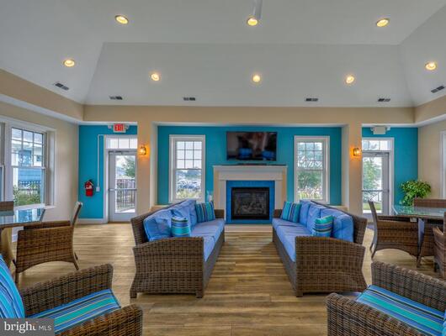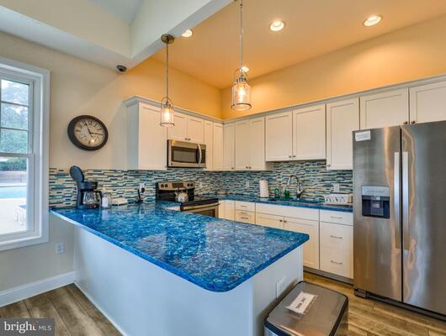32373 GYPSEA COURT , DAGSBORO
Bedrooms: 3
Bathrooms: 2
$475,000
MLS Number: DESU2055968
Listing Office: Northrop Realty
Beautiful three bedroom, two bath home in the picturesque waterfront community of Marina at Peppers Creek. Constructed in 2019, this home offers the perfect blend of comfort and style. You are welcomed by landscaped grounds and a charming covered front porch. As you step through the front door, you are greeted by a bright and open floor plan that seamlessly combines the living, dining, and kitchen areas. Expansive windows and glass sliding doors allow natural sunlight to fill this living space. The spacious gourmet kitchen is highlighted by sleek granite countertops, Energy Efficient/Energy Star rated stainless steel appliances, ample cabinet and storage space, and a breakfast bar for additional seating for casual meals. Retreat, relax and rejuvenate in the primary bedroom complete with an ensuite bath, stall shower, dual sink vanity and deep walk-in closet. Two additional bedrooms offer versatility for guests, a home office or even a hobby room. The second bathroom is well-appointed and conveniently located for both guests and residents. Living in the Marina at Peppers Creek community comes with a wealth of amenities. You can cool off on hot summer days in the community pool, where a splash zone keeps the kids entertained for hours. The clubhouse has space for gatherings and events, while the fully equipped gym ensures you can stay active year-round. Private boat slips and a boat ramp are available for those who love to explore the waterways at their leisure. Beyond the community’s borders, you are just a short drive away from the many dining and shopping options along Route 26. And just 14 miles to beautiful Bethany Beach providing endless opportunities for sun-soaked days by the shore! Whether you are looking for a permanent residence, or a relaxing vacation getaway, this house offers the ideal canvas for creating a lifetime of cherished memories! Make an appointment for a private showing today!
MLS Status: Active
Location: DAGSBORO
Subdivision: MARINA AT PEPPERS CREEK
Type: Residential
Days on Market: 52
Square Footage: 1643 sq.ft.
Contact Listing Agent: [email protected]
MLS Number: DESU2055968
Virtual Tour: https://my.matterport.com/show/?m=mu1YP5BJBeo&brand=0
Additional Information
Foundation
Cooling
Heating
Appliances
Interior Features
Appliances
