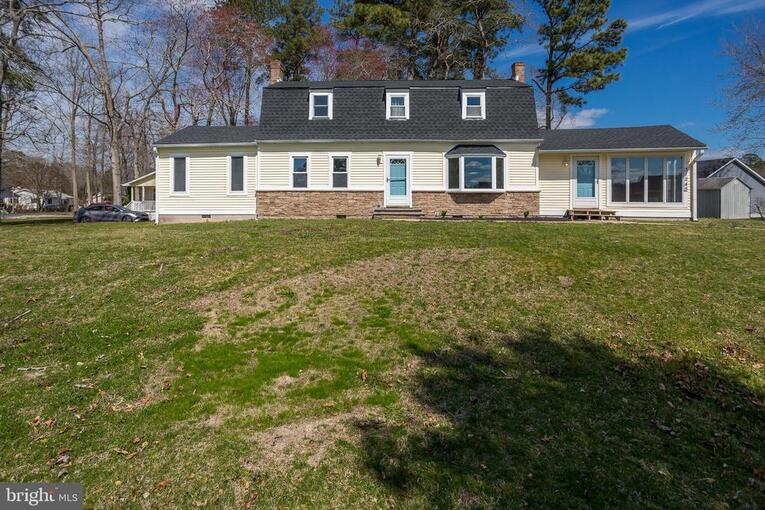31245 MOHICAN DRIVE , DAGSBORO
Bedrooms: 4
Bathrooms: 2.5
$434,990
MLS Number: DESU2057810
Listing Office: Long & Foster Real Estate, Inc.
**POTENTIAL FOR OWNER HELD FINANCING** In an incredible option, the owner expresses a willingness to consider holding financing, eliminating the need for traditional bank financing, this opens new possibilities for potential buyers, making the acquisition of this remarkable property on a .25 acre even more attainable. Natural light abounds in this RENOVATED 4 bedroom 2.5 bathroom home, with the added luxury of the owner's bedroom suite (with vaulted ceilings) conveniently located on the first floor, the remaining 3 bedrooms are on the upper level (with a separate zone 2 thermostat). Originally custom constructed in 1974, this property, underwent a significant renovation in 2023/2024. This residence now showcases a new architectural style, complete with a durable asphalt shingle roof that enhances both aesthetics and longevity. Upon entering, you'll be greeted by the elegance of the new luxury vinyl plank flooring, which has been installed throughout. The kitchen has been completely transformed with new cabinetry, granite counters and brand new appliances. The brand new washer and dryer add to the overall convenience of daily living. The 2014 Septic system has been recently inspected and nominal repairs were completed. Blackwater Village has community piers, a playground, basketball court, is close to restaurants/grocery shopping and just 5 miles from Bethany Beach. Don't miss the chance to make this beautifully renovated residence your own! Contact us for a private tour or further details regarding the offered Seller Financing. This property is also available for rent.
MLS Status: Active
Location: DAGSBORO
Subdivision: BLACKWATER VILLAGE
Type: Residential
Days on Market: 16
Square Footage: 2400 sq.ft.
Contact Listing Agent: [email protected]
MLS Number: DESU2057810
Additional Information
Foundation
Cooling
Heating
Appliances
Appliances


























































































