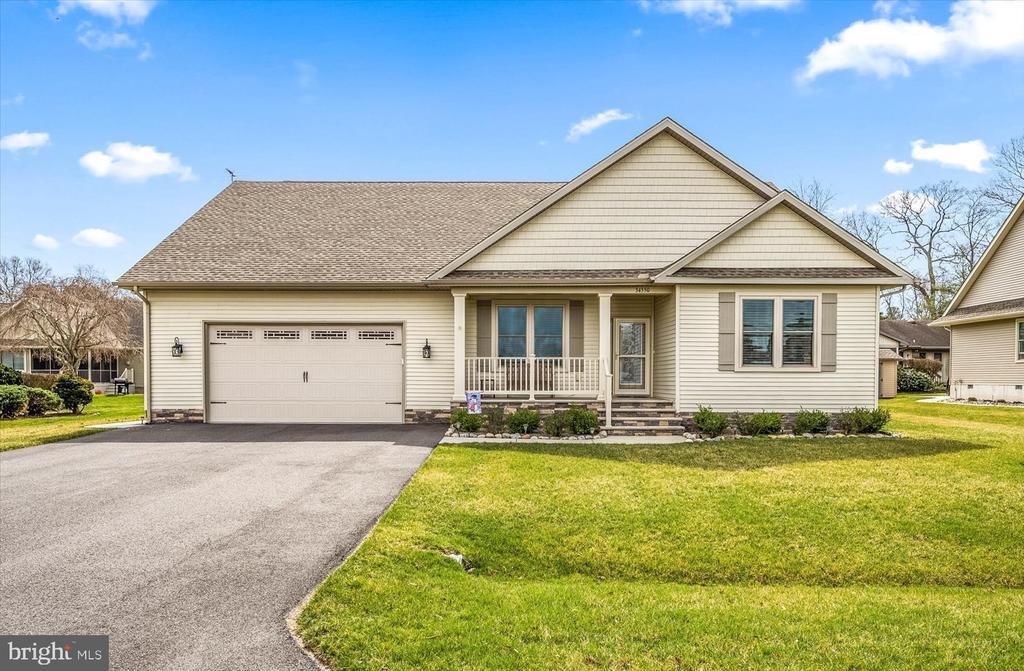34550 QUAIL LANE , DAGSBORO
Bedrooms: 3
Bathrooms: 2
$749,900
MLS Number: DESU2058290
Listing Office: Coldwell Banker Realty
Discover unparalleled luxury in this meticulously crafted three bedroom residence nestled within the esteemed waterfront community of Bay Colony. Offering a lifestyle of comfort and convenience, this home surpasses new construction with its timeless appeal and coveted amenities. Bay Colony is renowned for its waterfront living on the shores of the Indian River Bay with access to a marina, outdoor pool, community center, tennis and pickleball courts, and Bayfront beaches, all available for the enjoyment of homeowners. This home offers open-concept living at its finest, with multiple areas for entertaining both indoors and out. Cathedral ceilings in the main living area create a sense of grandeur, while luxury vinyl plank flooring adds a touch of sophistication throughout most of the open floor plan. The heart of the home boasts beautiful clean white cabinetry, granite countertops, tasteful backsplash, and stainless steel appliances. Ample bar seating provides the perfect spot for casual dining, while a separate pantry closet and wet bar offer added convenience. The large family room and spacious sunroom have beautiful architectural features and offer ample space for relaxation and gathering with loved ones. The sunroom opens to a screened porch, perfect for enjoying the coastal breeze, while a patio with an outdoor shower offers additional outdoor living space. The primary suite offers privacy from the secondary bedrooms and includes his and her closets, as well as an en suite bath with a double vanity and seating area. Upgraded features such as wainscoting, unique lighting fixtures, and the quartz counters in the baths, add a touch of luxury throughout the home. Enjoy peace of mind with a new tankless electric water heater, fully encapsulated crawlspace, and additional insulation in the den/3rd bedroom. The home also features a full irrigation system with a separate well for added efficiency and reduced cost. In addition to the oversized two-car garage with pull down attic storage, there is a shed which provides even more storage space for outdoor equipment and tools. The homeowners association is extremely well-managed, with a low annual fee of just $900, providing added value and peace of mind to residents. Don't miss out on the opportunity to experience the luxury and convenience of coastal living in Bay Colony. Contact us today to schedule a viewing and make this stunning property your own.
MLS Status: Active
Location: DAGSBORO
Subdivision: BAY COLONY
Type: Residential
Days on Market: 5
Square Footage: 2200 sq.ft.
Contact Listing Agent: [email protected]
MLS Number: DESU2058290
Virtual Tour: https://unbranded.youriguide.com/34550_quail_ln_dagsboro_de/
Additional Information
Foundation
Cooling
Heating
Appliances
Interior Features
Exterior Features
Community Amenities
Appliances


























































































































































