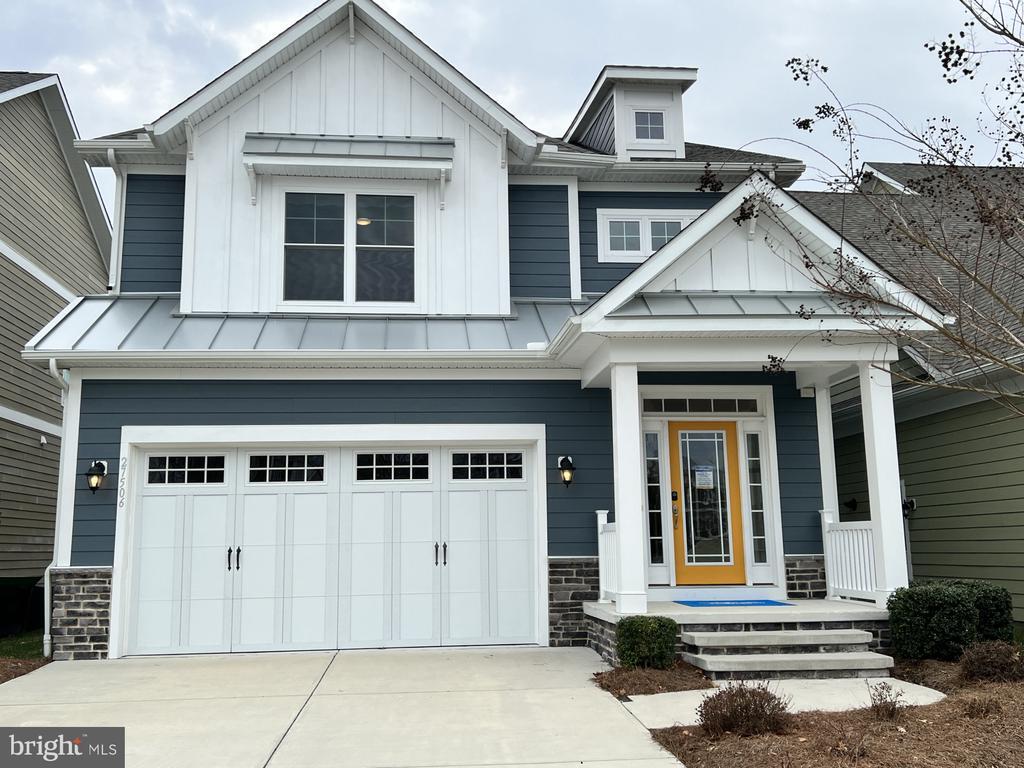112 JERSEY STREET , DEWEY BEACH
Bedrooms: 4
Bathrooms: 3.5
$1,975,000
MLS Number: DESU2050496
Listing Office: Sell Your Home Services
Professionally decorated, In-Ground pool approved! Fully
furnished (avail turn-key negotiable) .Just a block from the beach is this absolutely
stunning single-family New Construction home just completed in December 2023. This
meticulously designed residence offers a perfect blend of modern elegance and coastal
charm, making it the ideal beach retreat. In-ground dipping/therapy pool permit approved
and ready to install, costs additional. Selections & design made by buyer. Listing photos
includes "virtual pool" design options (setbacks according to Dewey code) As you step
inside, a grand two-story foyer unveils itself, guiding you to seamlessly integrated living,
dining and kitchen areas. Here, you will notice premium upgrades from top-top notch
kitchen cabinets, quartz countertops, and upgraded appliances to beautiful wood/LVP
flooring in all main rooms. The living space is accentuated by a soaring 18 ft vaulted
ceiling, ample architectural windows, a cozy gas fireplace, a state-of-the-art Sonos sound
system, web-enabled Honeywell thermostats, Kwikset Halo front door locks and Liftmaster
garage door opener. On the ground level, the main en-suite primary bedroom is
complimented by a sliding glass door to the deck and beautiful upgraded primary bath
designed with high-end fixtures and finishes. Moving to the second level, you will find an
open-air TV room/den with wet bar, a second primary bedroom ensuite (full bath) and two
additional bedrooms that share a hall bath. The 15x12 rear deck is a wonderful place for
morning coffee or evening cocktails. Bonus is the 2 car garage which is almost unheard of
in Dewey Beach. The house will come complete with irrigation and finished landscaping
and high efficiency HVAC and plumbing systems. The Land Lease has 59 years remaining
at approx. 23K per year. Seller spared no expense in the number of upgrades made to this
home. Whether as a primary year round residence or a vacation retreat, this property is
sure to impress even the most discerning buyers. Weekly summer rental income approx
$120K / $8,500-9,200 per week. Year round rental potential $150-175K Fully furnished, turnkey option: negotiable with separate fee.
MLS Status: Active
Location: DEWEY BEACH
Subdivision: REHOBOTH BY THE SEA
Type: Residential
Days on Market: 154
Square Footage: 2775 sq.ft.
Contact Listing Agent: [email protected]
MLS Number: DESU2050496
Additional Information
Foundation
Cooling
Heating
Appliances
Interior Features
Exterior Features
Appliances


































































































































































