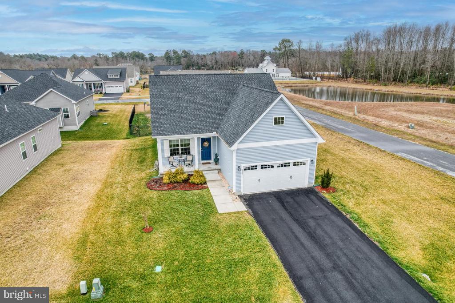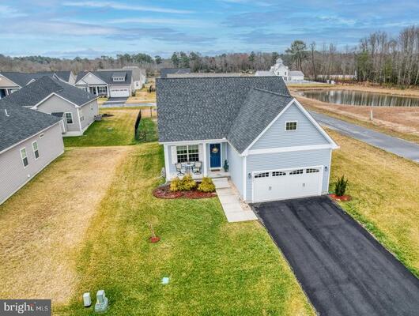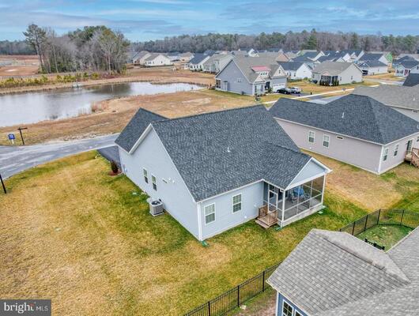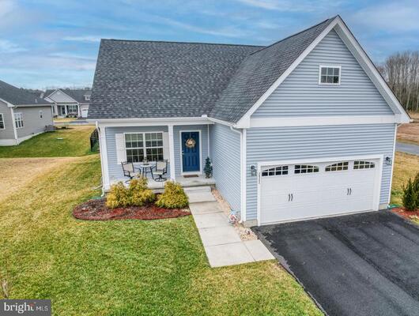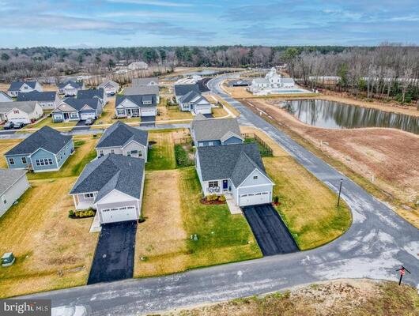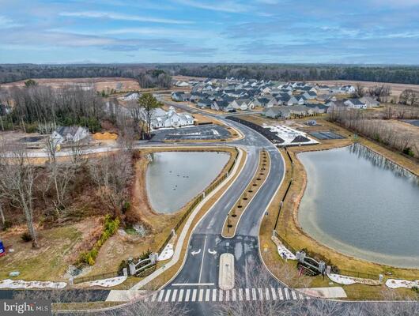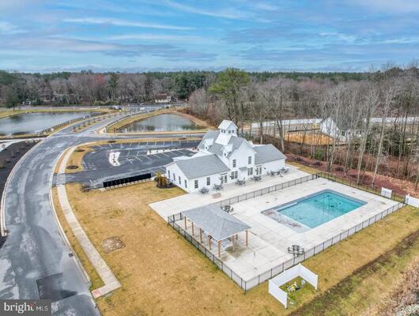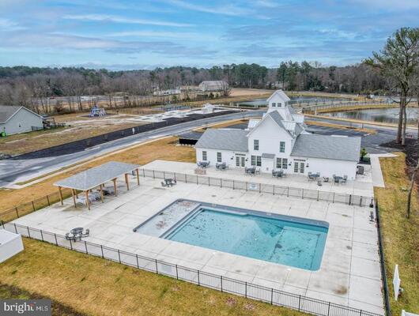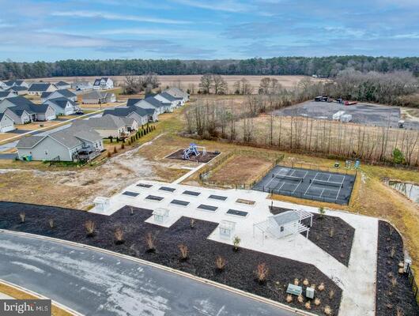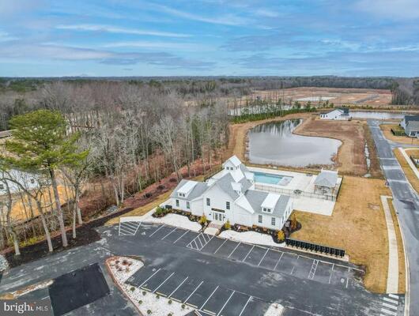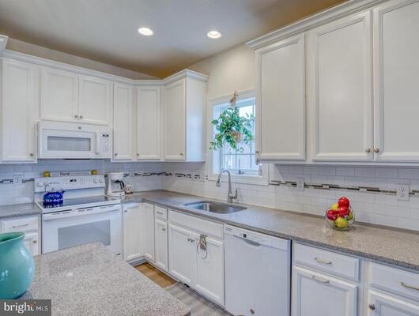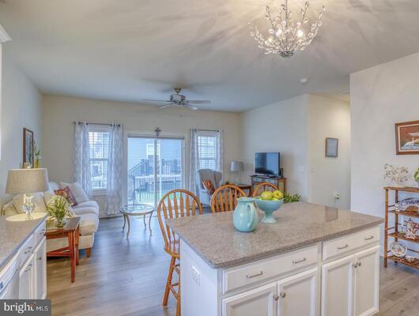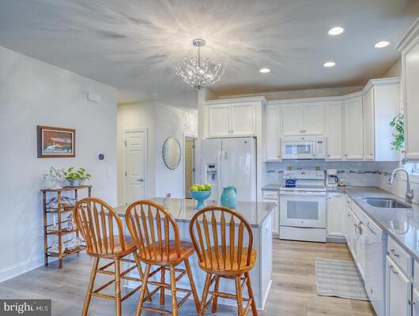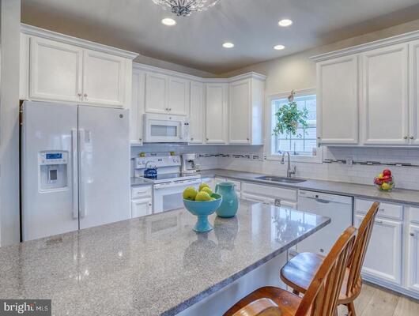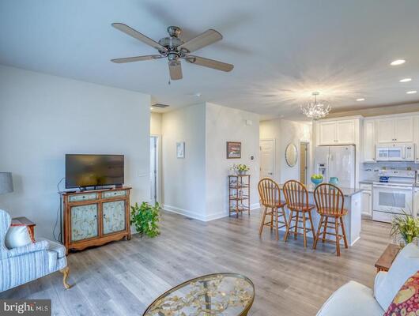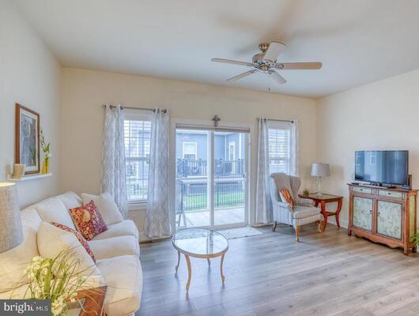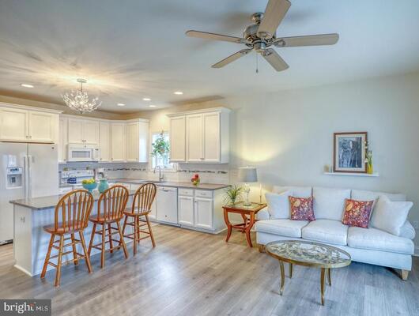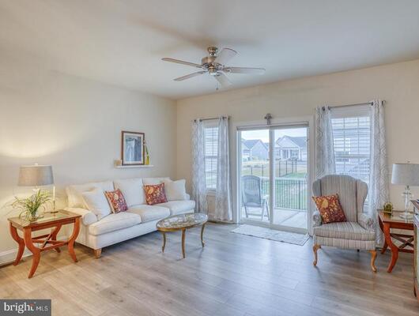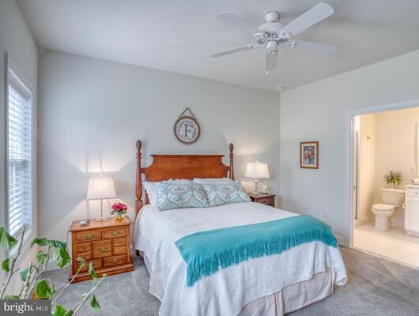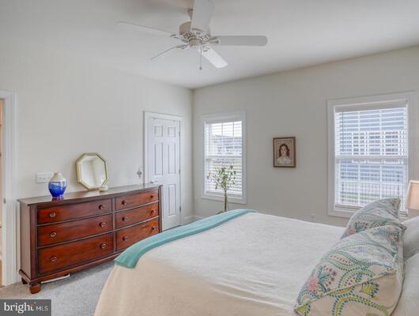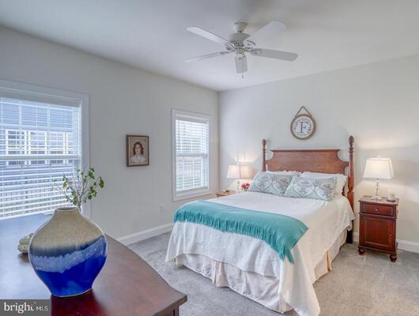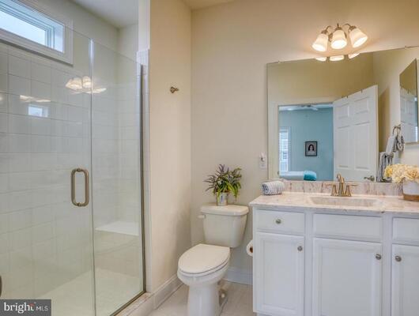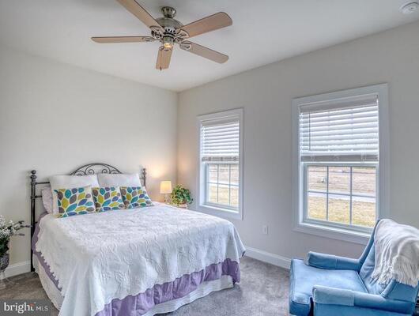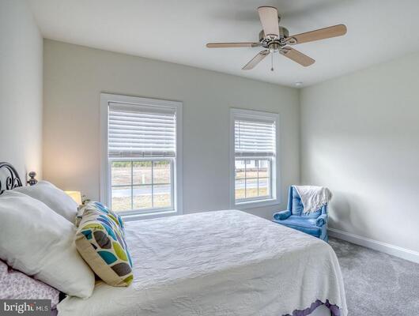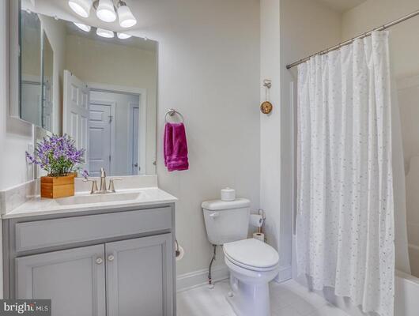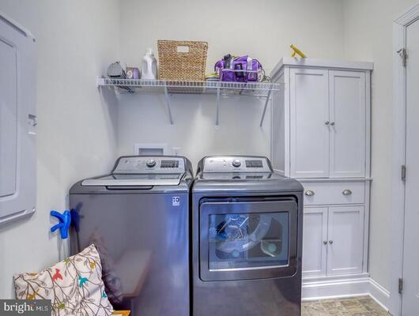26204 MAP DRIVE , ELLENDALE
Bedrooms: 2
Bathrooms: 2
$362,900
MLS Number: DESU2056612
Listing Office: McWilliams/Ballard, Inc.
Welcome to Captains Way, where tranquility meets convenience. This meticulously maintained ranch-style home, just three years young, boasts 2 bedrooms, 2 baths, and 1,224 square feet of pristine living space.
Step inside to discover a harmonious blend of comfort and sophistication. The open-concept Living Room seamlessly flows into the gourmet kitchen, adorned with granite countertops, custom backsplash, and oversized cabinets. Luxury vinyl flooring graces the Kitchen, Living Room, and Foyer, offering durability and easy maintenance, ideal for pets.
Hosting formal dinners or casual gatherings is a breeze in the elegant Dining Room situated at the front of the home. Custom light fixtures adorn the Foyer and Kitchen, adding a touch of elegance.
Retreat to the spacious Master Suite, featuring a ceramic tile shower and floor in the en-suite Master Bathroom, complete with a walk-in shower. The second bedroom, conveniently located on the opposite side of the home, offers privacy and is accompanied by an additional bathroom with a tub/shower.
Ceiling fans adorn every room, ensuring year-round comfort, while the upgraded washer and dryer add convenience to daily chores. Enjoy the serenity of outdoor living in the screened-in Porch, perfect for relaxing evenings.
Parking is a breeze with a two-car garage, and the yard stays lush with the help of an irrigation system. Experience reasonable electric bills year-round, ranging between $40 and $80.
Community amenities include a swimming pool and clubhouse, perfect for gatherings and recreation. Venture just 30 minutes away to Lewes & Rehoboth, where you'll find an array of shops, restaurants, and pristine beaches, striking the perfect balance between convenience and tranquility.
Fence is allowed for pets. Sidewalks on the side of the home are coming - see stakes.
MLS Status: Active
Location: ELLENDALE
Subdivision: CAPTAINS WAY
Type: Residential
Days on Market: 26
Square Footage: 1224 sq.ft.
Contact Listing Agent: [email protected]
MLS Number: DESU2056612
Additional Information
Foundation
Cooling
Heating
Appliances
Interior Features
Appliances
