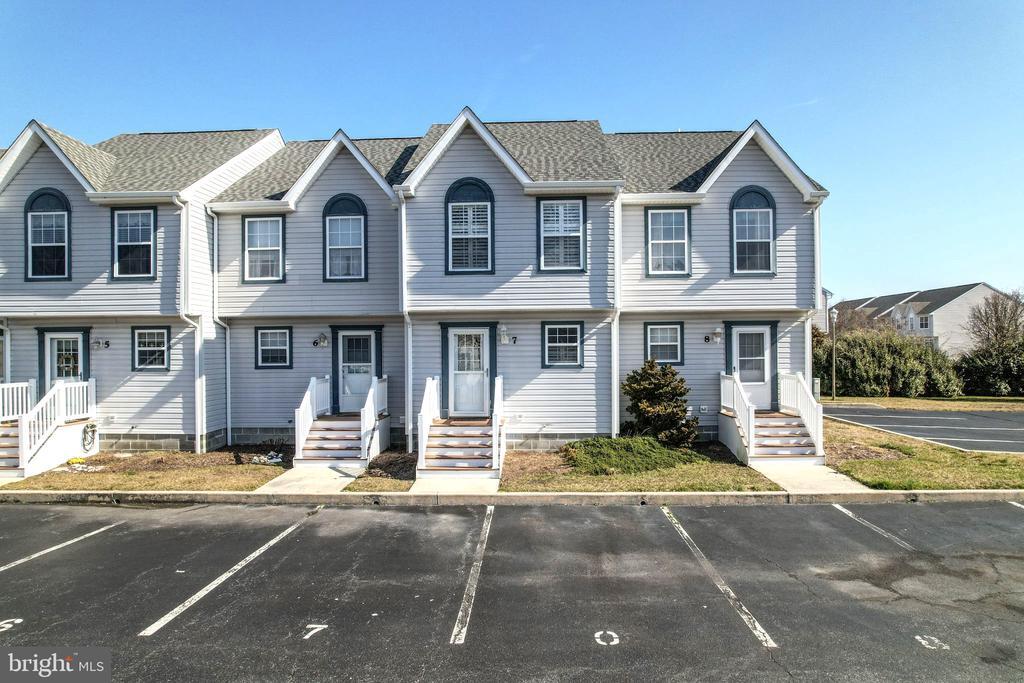33675 BRIAR S COURT , FRANKFORD
Bedrooms: 2
Bathrooms: 1.5
$325,000
MLS Number: DESU2056558
Listing Office: EXP Realty, LLC
Looking to live the beach life? Welcome to the sought-after community of Bethany Meadows, just a short 3 mile drive to downtown Bethany Beach. This affordable well maintained 2 bedroom 1.5 bath townhome has an open floor plan that is great for entertaining. The well appointed bright kitchen has ample cabinetry, corian countertops, a spacious peninsula island with seating, ceramic tile, and newer appliances (2022) including a refrigerator, microwave, and stove. Going into the adjacent dining area, it has a new light, wainscoting, and connects to the charming spacious living room complete with hardwood flooring. Indulge and relax after a day on the beach in the screen porch with storage, trex flooring, new trex stairs and ceiling fan all backing to privacy trees. Up on the 2nd floor there is two generous size bedrooms which features ample double closet space and ceiling fans in both bedrooms. The "Jack and Jill" full bath has built in shelves, ceramic tile, and a new toilet. Other recent updates include a newer Washer/Dryer (2022), and a newer A/C condenser (2021). The community offers an outdoor pool, fitness trail, tennis courts, ample parking and more. Nearby there are Delaware State Parks including Fenwick Island State Park, Delaware Seashore State Park, and Trap Pond State Park. Also nearby is Bethany Beach Boardwalk, Ocean City Boardwalk and Farm to Table restaurants. Whether you are looking for a primary residence, investment property, or a vacation home, this a home to put on your tour!
MLS Status: Active
Location: FRANKFORD
Subdivision: BETHANY MEADOWS
Type: Residential
Days on Market: 30
Square Footage: 1120 sq.ft.
Contact Listing Agent: [email protected]
MLS Number: DESU2056558
Additional Information
Foundation
Cooling
Heating
Appliances
Interior Features
Exterior Features
Community Amenities
Appliances










































































