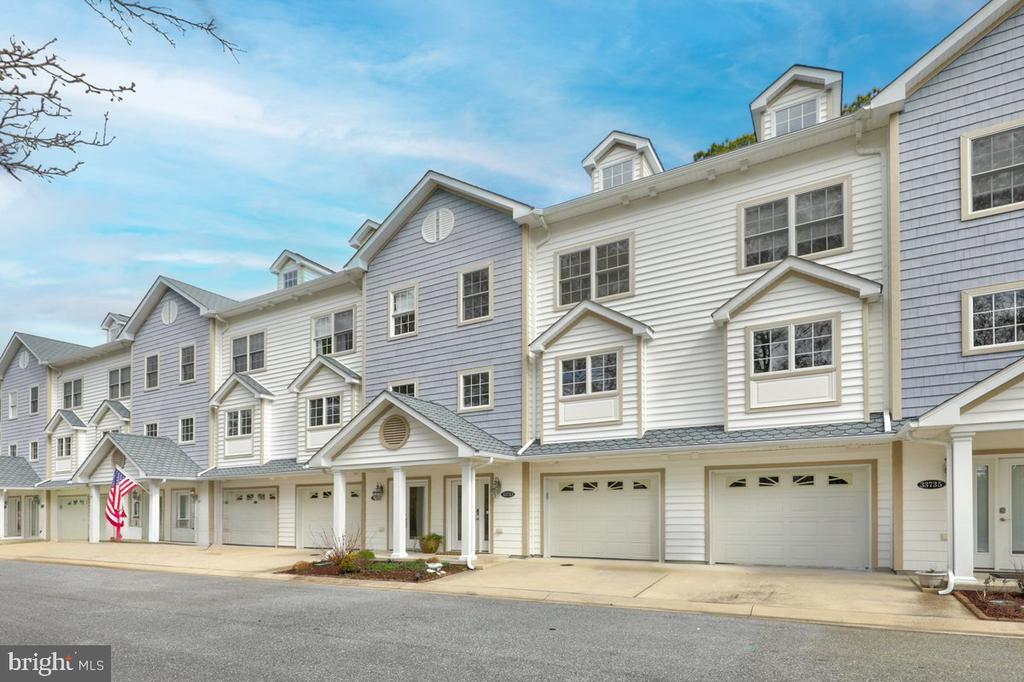33733 CANAL DRIVE , FRANKFORD
Bedrooms: 4
Bathrooms: 4.5
$599,900
MLS Number: DESU2056752
Listing Office: Long & Foster Real Estate, Inc.
Stunning Coastal townhouse, tucked away in the serene enclave of Canal Woods with direct water access and just a short bike ride to the beach. This spacious floor plan features 4 bedrooms each with their own private bath, perfect for accommodating multiple families or guests. The entry level includes a spacious bedroom with full bath currently used as a second living room, a patio overlooking canal way, laundry room, and a one-car garage perfect for all of your beach items. The main level provides ample space for entertaining a large crowd in the wide open and graciously appointed living , dining and kitchen area. New LVP floors, crown molding, and gas fireplace accent the expansive tree-lined water view of the Assawoman canal and surrounding woods. The recently updated gourmet kitchen with slate grey appliances, new faucets, custom backsplash and ship lap accent on large kitchen island will please any chef. The third floor hosts the Primary suite with a grand bathroom having separate soaking tub and shower, double sink vanity and walk in closet, and an additional guest suite with private bath. Finally, the top floor is where you will find a 4th guest room with private bath and a balcony overlooking the canal. Everything you need in a beach home, including 1 YEAR HOME WARRANTY... Schedule your appointment today so that you’re settled in for Memorial Day!
MLS Status: Active
Location: FRANKFORD
Subdivision: WATERSIDE
Type: Residential
Days on Market: 4
Square Footage: 3600 sq.ft.
Contact Listing Agent: [email protected]
MLS Number: DESU2056752
Virtual Tour: https://www.zillow.com/view-3d-home/4c2f7d91-9cca-4ef5-a7e7-3d9dad4468c7?setAttribution=mls&wl=true&utm_source=dashboard
Additional Information
Foundation
Cooling
Heating
Appliances
Interior Features
Community Amenities
Appliances


































































































