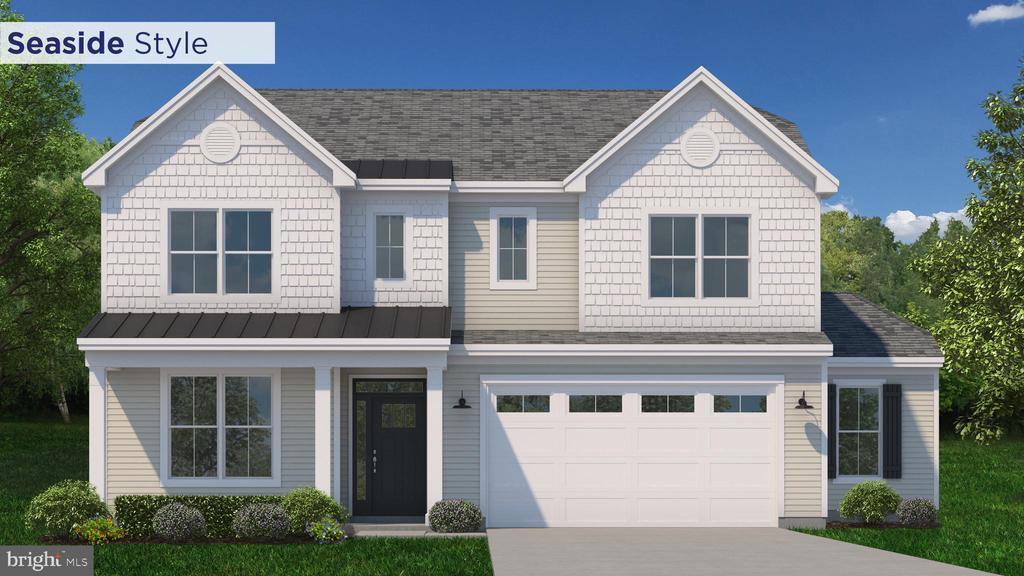23525 EAST GATE DR , FRANKFORD
Bedrooms: 4
Bathrooms: 3
$613,150
MLS Number: DESU2057460
Listing Office: Monument Sotheby's International Realty
Live lavishly in this brand-new home design from McKee Builders. This Hemmingway Seaside home design offers a fantastic value with 4 bedrooms, 3.5 bathrooms, sand room, pocket office, and additional finished storage area on second floor. The expanded two-story foyer flows seamlessly into the gallery area and is sure to impress guests. Additional features include a covered patio, perfect for morning coffee and a gas fireplace for those chilly Fall evenings. The home is conveniently located near the community amenities and backs up to open space with pond views! There is still time to make this home uniquely your own with interior design personalization choices. Contact Sales Manager for additional incentive towards closing costs. East Gate will feature 88 single family homes ranging from 1951-2600+ square feet of luxury living. Only 6 miles to Fenwick Island beach, East Gate is the perfect location convenient to everyday necessities while nicely tucked in private setting. East Gate will feature stunning ranch and two-story home designs with 3+ bedrooms, 2-3 car garages, outstanding amenities including a pool, pool house, pickleball court, fire pit, and the unrivaled quality and craftsmanship that goes into every McKee Builders home. Photos may vary from actual home.
MLS Status: Active
Location: FRANKFORD
Subdivision: EAST GATE
Type: Residential
Days on Market: 30
Square Footage: 2758 sq.ft.
Contact Listing Agent: [email protected]
MLS Number: DESU2057460
Additional Information
Foundation
Cooling
Heating
Appliances
Interior Features
Exterior Features
Community Amenities
Appliances


