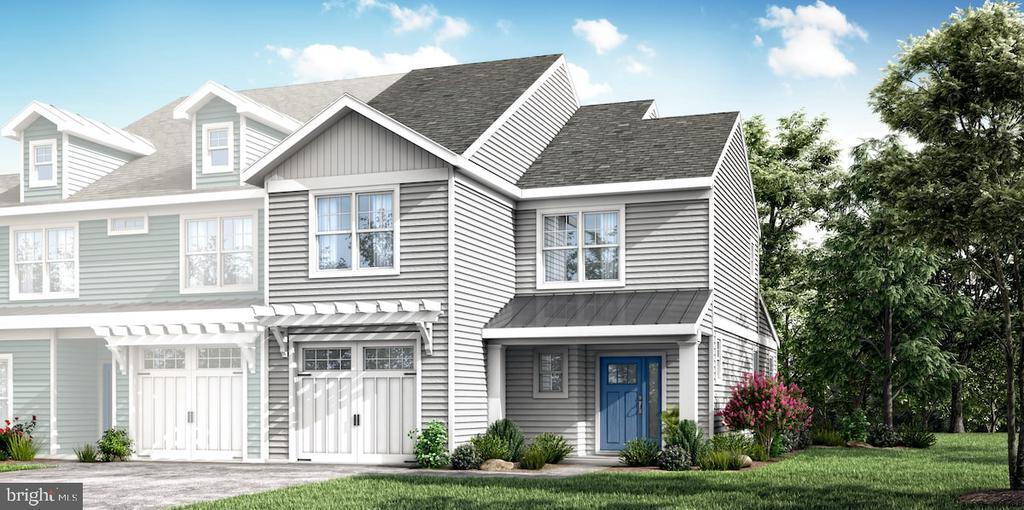33883 SEAHAM PLACE , FRANKFORD
Bedrooms: 3
Bathrooms: 2.5
$466,354
MLS Number: DESU2057914
Listing Office: Monument Sotheby's International Realty
Enjoy the Summer in your new beach home! This end location Dawson home design has 3 bedrooms, 2.5 bathrooms, and is a short walk to the community pool and dog park. The most open first-floor layout, The Dawson is a smart space that is perfect for entertaining. Additional upgrades include a deluxe primary suite with a free-standing tub and double bowl vanity, oak stairs, and unfinished storage at the second floor. All interior selections have been made and included in the price. Purchase today and move into your dream home this Summer! Contact Sales Manager for additional incentive towards closing costs. Friendship Creek is McKee Builders’ newest community of 133 townhomes just minutes from Bethany Beach Delaware. Homeowners will enjoy a community pool and dog park, in the perfect location for enjoying all there is to love at the beach. *List price includes current $30,000 incentive subject to change without notice. See Sales Manager for details on approximate build times. Sales Center open daily 10am-5pm. Photos not actual home.
MLS Status: Active
Location: FRANKFORD
Subdivision: FRIENDSHIP CREEK
Type: Residential
Days on Market: 23
Square Footage: 1967 sq.ft.
Contact Listing Agent: [email protected]
MLS Number: DESU2057914
Additional Information
Foundation
Cooling
Heating
Appliances
Interior Features
Exterior Features
Community Amenities
Appliances














