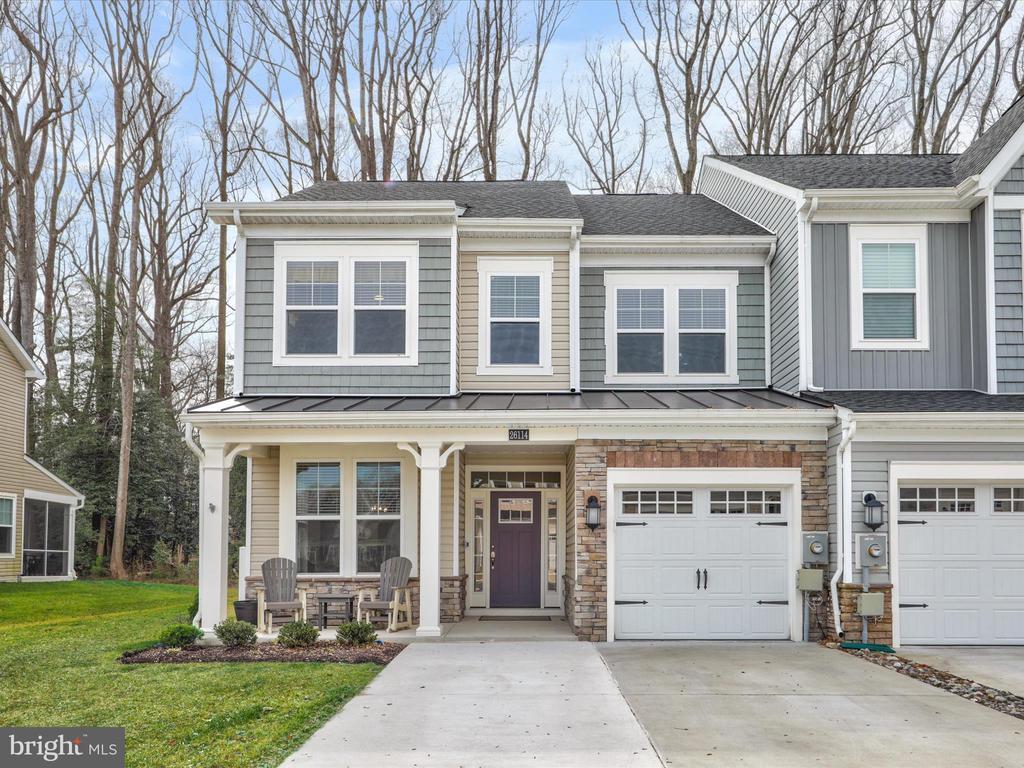26114 MILBY CIRCLE , HARBESON
Bedrooms: 4
Bathrooms: 3.5
$475,000
MLS Number: DESU2054452
Listing Office: Cummings & Co. Realtors
Welcome to The Villas at Walden! Why wait to build when you can make your beach dreams come true right now? Move-in ready 4 bed, 3.5 bath end unit townhome is just 2 years young and perfect for vacation or staycation. UPGRADES Galore already installed for your immediate enjoyment: CUSTOM fit blinds, coated garage floor, GUTTER GUARDS leaf filter, upgraded dining room light fixture, additional driveway fits two cars plus 1 car garage. Beautiful GOURMET kitchen with Professional Series appliances including gas range, double oven, french door fridge and QUARTZ countertops in kitchen and full baths rooms, full ceramic tile backsplash, soft close staggered cabinets; open floor plan great for hosting local friends or out of town guests; entry level primary suite; screened in porch & adjoining hardscape patio backs to woods creating a private oasis for relaxing after a day spent with your toes in the sand. The community has an in-ground outdoor pool. 2nd outdoor pool, clubhouse, pickleball court, fitness center, and dock with kayak launch are in construction slated to be complete 2024. BEST of all lawn maintenance is provided by the HOA.
MLS Status: Active
Location: HARBESON
Subdivision: VILLAS AT WALDEN
Type: Residential
Days on Market: 22
Square Footage: 2195 sq.ft.
Contact Listing Agent: [email protected]
MLS Number: DESU2054452
Additional Information
Foundation
Cooling
Heating
Appliances
Interior Features
Community Amenities
Appliances






















































