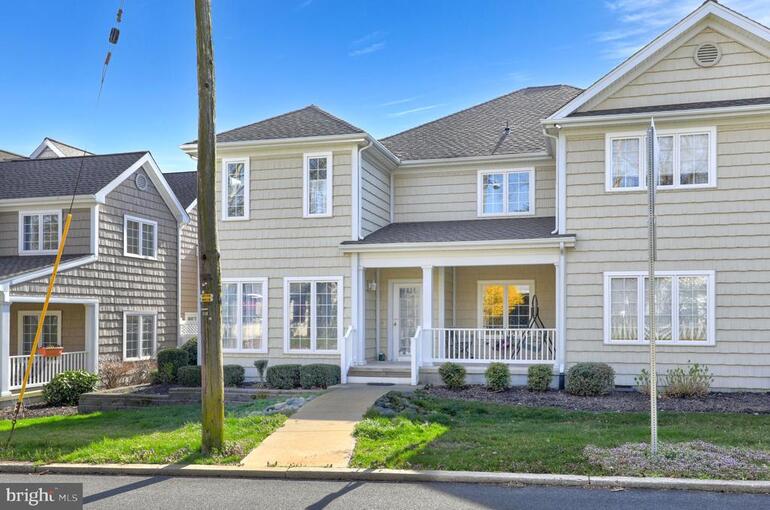211 TURTLE CV , LAUREL
Bedrooms: 3
Bathrooms: 2.5
$340,000
MLS Number: DESU2058396
Listing Office: Northrop Realty
Introducing 211 Turtle Cove, nestled in the Villas on Broad Creek community, a waterfront community in Laurel Delaware. A contemporary twin villa, offering two levels of generous living and entertaining space, perfect for everyday living or as a coastal retreat. The main level offers a spacious living room framed in picture window water views, offering egress to the cover front porch, and access to the private side patio, perfect for dining al-fresco. The open floor plan flows seamlessly into the dining room accented with millwork of crown and judges panel, offering a generous pass-through from the kitchen. The kitchen offers upgraded countertops, stainless steel appliances, recessed lighting, abundant cabinetry, and breakfast bar. Also on the main level is the primary bedroom with an ensuite and gracious walk-in closet. The perfect powder bath, and laundry room with interior access to the two-car garage completes this home thought main level layout. A back staircase leads to the upper-level hosting two guest bedrooms, a hall bath, and a substantial unfinished bonus space, a blank space awaiting your inspiration. The neighborhood offers access to Broad Creek with several fishing docks, a kayak launch, and just a short stroll to the center of town, offering unique shopping dining and parks. Don’t miss the opportunity to enjoy life in a waterfront location and live in a lovely home in the heart of it all.
Photos are original photos from 2022 with some virtual staging. Owner moved from over 5000 sq ft house into this space and want buyers to see space and potential in current photos.
Washer and Dryer are not what is photographed as new washer and dryer present.
MLS Status: Active
Location: LAUREL
Subdivision: VILLAS ON BROAD CREEK
Type: Residential
Days on Market: 12
Square Footage: 2163 sq.ft.
Contact Listing Agent: [email protected]
MLS Number: DESU2058396
Virtual Tour: https://northroprealty.view.property/2225906?idx=1
Additional Information
Foundation
Cooling
Heating
Appliances
Interior Features
Exterior Features
Appliances


































































































