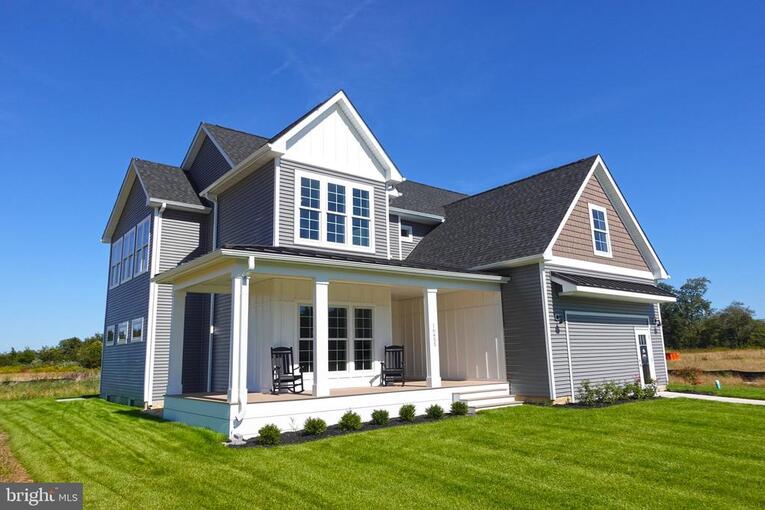34215 BRENNER LANE , LEWES
Bedrooms: 3
Bathrooms: 3.5
$604,900
MLS Number: DESU2007290
Listing Office: SUNRISE REAL ESTATE - LEWES
People who build with Aurora want a new home that isn't based on an old design. The Harper model is has the spaces you need and the privacy you want. This home is ready for all seasons of life. A first floor owner's suite that is private, multi-generational spaces, a massive kitchen. This incredible home is completely flexible and ready to be designed around your life. This amazing home is ready to be built in Maritima, just minutes from Lewes and Rehoboth. Visit the model home that is open by appointment (closed Sunday). Images are of a model home that features options not included in the price listed here. Buy with confidence- for a limited time, Aurora Homes will guarantee you get the best price and incentives before construction starts- if the base price or incentives change for the better before your preconstruction meeting, you'll get the best deal... guaranteed. Limited time offer subject to change without notice.
MLS Status: Active
Location: LEWES
Subdivision: MARITIMA
Type: Residential
Days on Market: 912
Square Footage: 2418 sq.ft.
Contact Listing Agent: [email protected]
MLS Number: DESU2007290
Additional Information
Foundation
Cooling
Heating
Appliances
Interior Features
Exterior Features
Appliances




























































































































