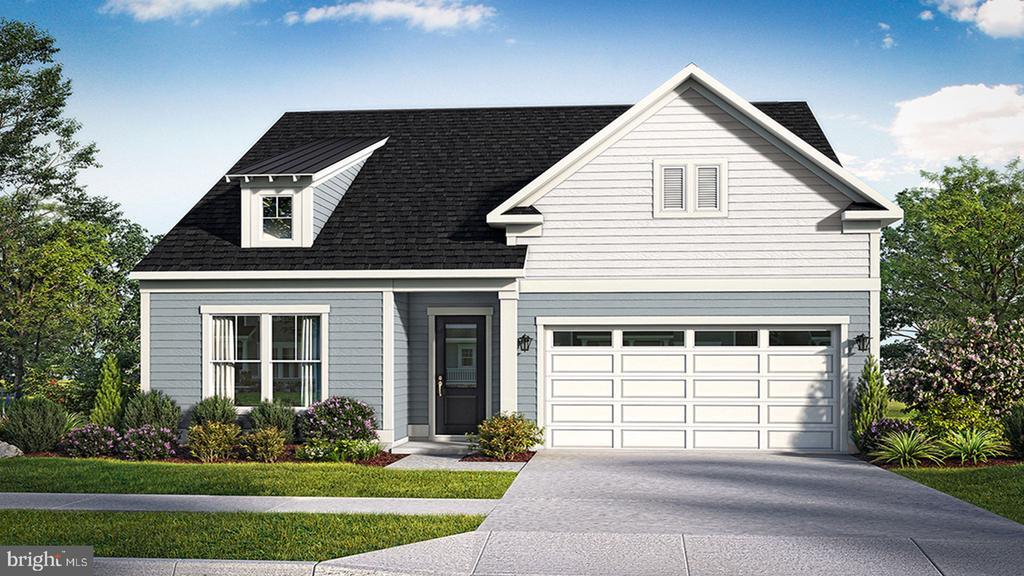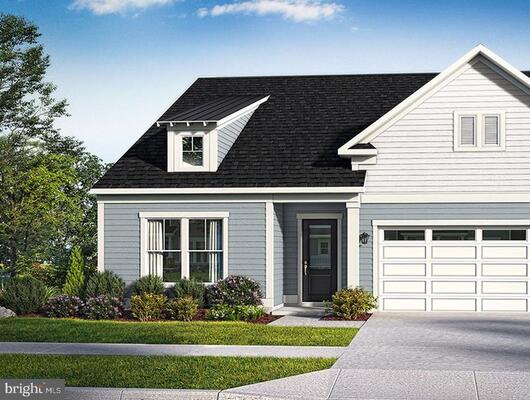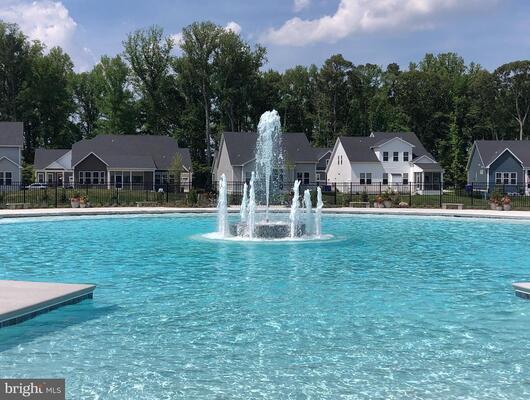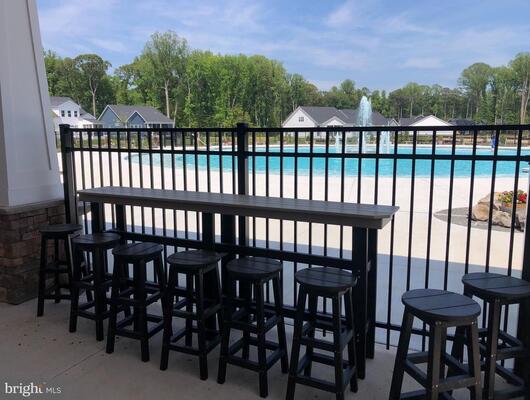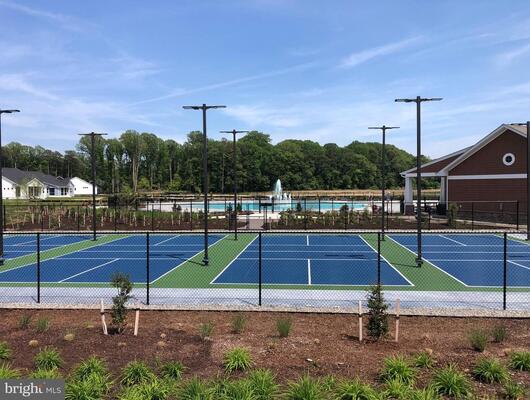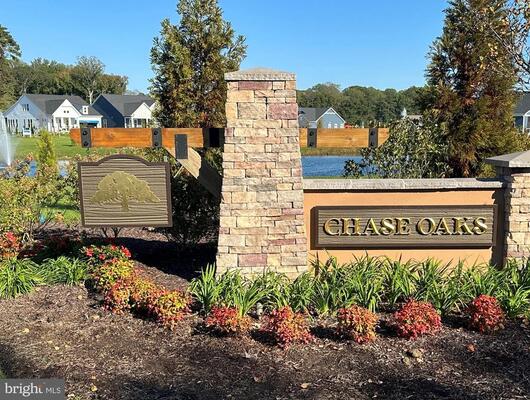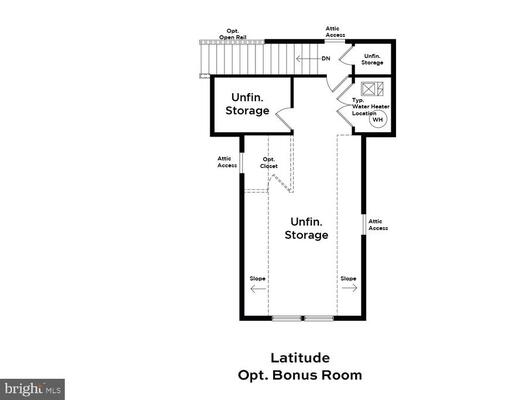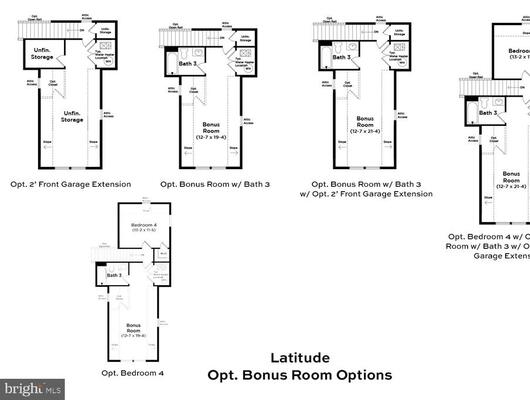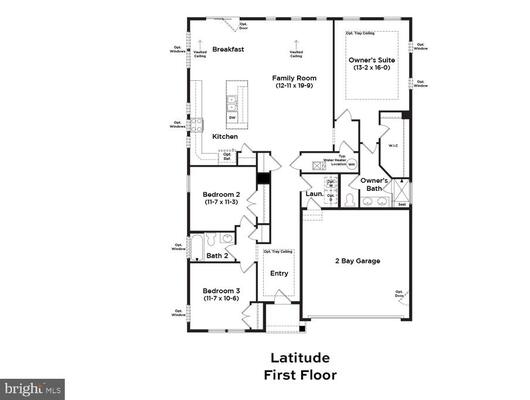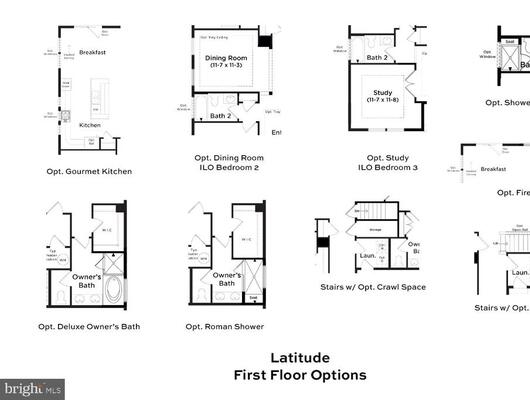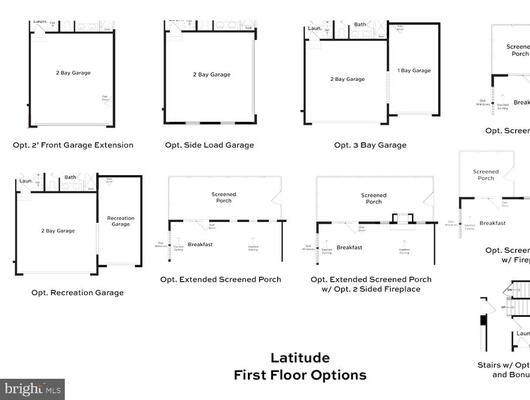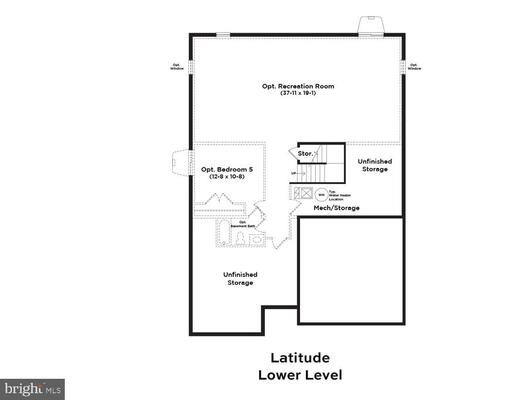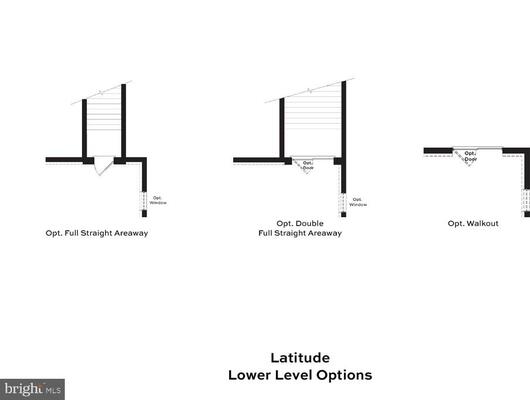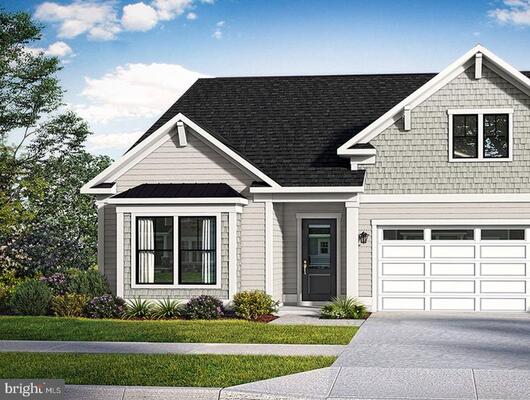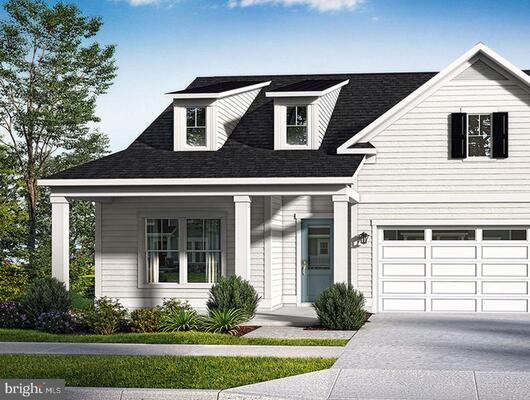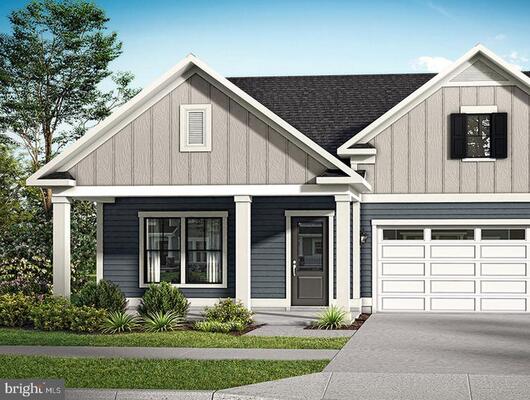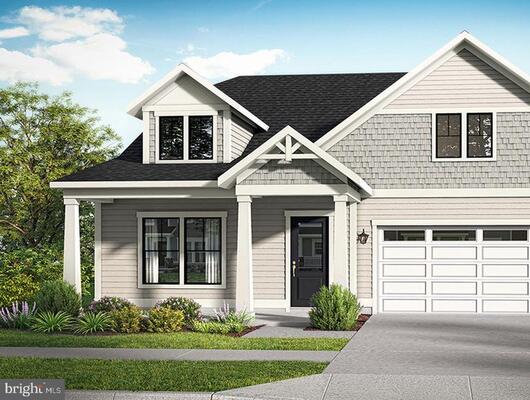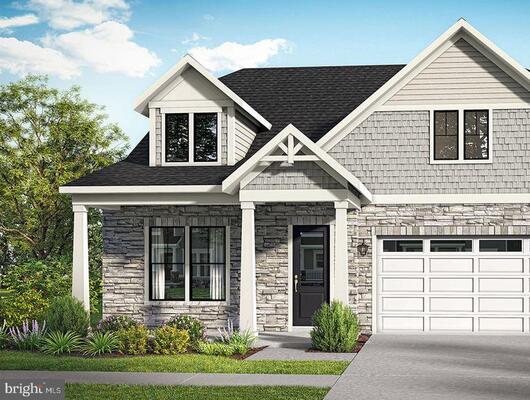TBB SILVER MAPLE DRIVE , LEWES
Bedrooms: 3
Bathrooms: 2
$519,990
MLS Number: DESU2040320
Listing Office: DRB Group Realty, LLC
NEW CONSTRUCTION AVAILABLE IN THE CHASE OAKS COMMUNITY! THE LATITUDE! Paradise awaits in this beautiful, quiet, tree lined community! The Latitude features an open concept kitchen, breakfast area and family room.. Owner's suite tucked away off the family room. Two secondary bedrooms with shared hall bath at the front of the home away from the owners suite . Add a screen porch. Add an upper level with unfinished storage, a bonus room or 4th bedroom and full bath. Two-car garage included. Add a recreation garage or full third bay for more space. Photos may be of similar home/floorplan if home is under construction or if this is a base price listing. BASEMENTS AVAILABLE ON SELECT HOMESITES. *Photos may be of similar home/floorplan if home is under construction or if this is a base price listing*
MLS Status: Active
Location: LEWES
Subdivision: CHASE OAKS
Type: Residential
Days on Market: 335
Square Footage: 1783 sq.ft.
Contact Listing Agent: [email protected]
MLS Number: DESU2040320
Additional Information
Foundation
Cooling
Heating
Appliances
Interior Features
Community Amenities
Appliances
