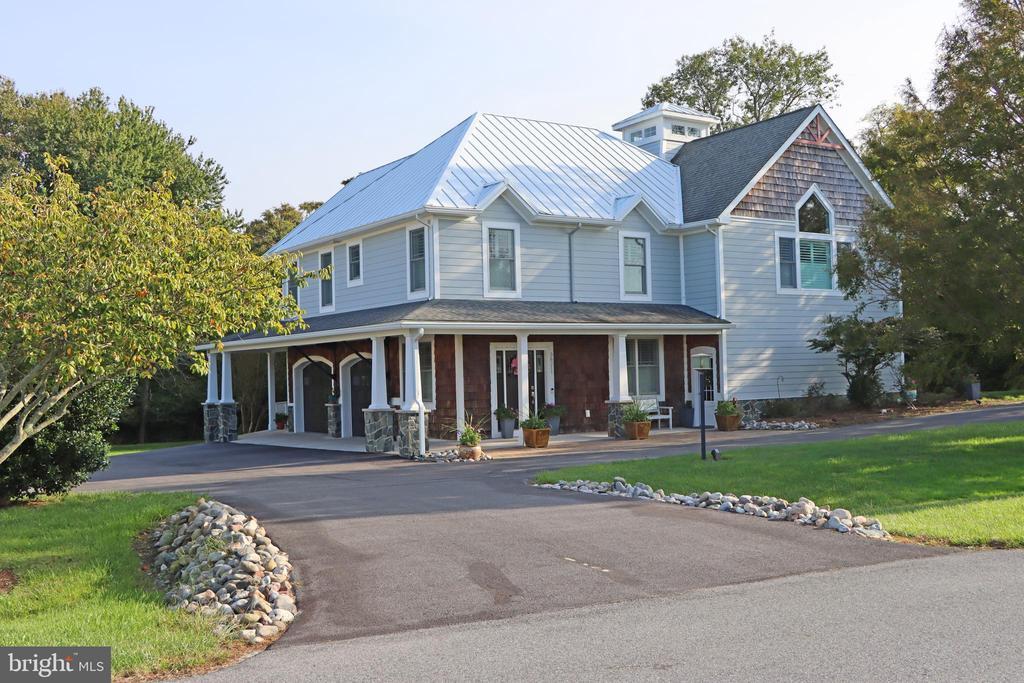36211 TARPON DRIVE , LEWES
Bedrooms: 4
Bathrooms: 4.5
$1,555,000
MLS Number: DESU2049198
Listing Office: Jack Lingo - Lewes
Welcome to 36211 Tarpon Drive! This custom built 4-bedroom; 4.5-bathroom is situated on a perimeter lot in the highly sought after community of Wolfe Pointe located EAST of Route 1. The first floor offers a primary bedroom with a full bathroom, a 19' x 12' secure storage space, laundry room, kitchenette, living space and an additional powder room. Access to the basement, which is perfect for additional storage, a crafting area or possible home gym equipment. On the second floor you will find a gorgeous kitchen equipped with two dishwashers, two wall ovens, a large kitchen island, 5-burner gas stove, stainless steel appliances, granite counter tops, and a pantry. There is a beverage center perfect for crafting your morning coffee & separate wet bar for entertaining guests. The kitchen opens up to the living room with beautiful, exposed beams, maple hardwood flooring, and a stone wood-burning fireplace. Just outside is a fully screened in porch offering breathtaking views of the wetlands. In addition, there is a second laundry room for your convenience and attic access for even more storage space. The second-floor primary suite offers two closets, a full bathroom with jacuzzi tub & shower, and a screened porch area which connects to the living room. Furthermore, there is a third ensuite bedroom with a walk-in closet & a fourth bedroom which can also double as a home office. This lot has a storm water utility swale in the back of the house which was built to collect & distribute storm water in a large rain event which makes it unsuitable for a pool. A one-time capital contribution fee of $2,000 is to be paid to Wolfe Pointe HOA by buyer at settlement.
MLS Status: Active
Location: LEWES
Subdivision: WOLFE POINTE
Type: Residential
Days on Market: 170
Square Footage: 4252 sq.ft.
Contact Listing Agent: [email protected]
MLS Number: DESU2049198
Virtual Tour: https://www.dropbox.com/scl/fi/t4l2ra824d3ucpt5svgzn/36211-TARPON-DR.mov?rlkey=j7liazop802170xt1qzntk3jd&e=1&dl=0
Additional Information
Foundation
Cooling
Heating
Basement
Appliances
Interior Features
Exterior Features
Community Amenities
Appliances














































































































































































