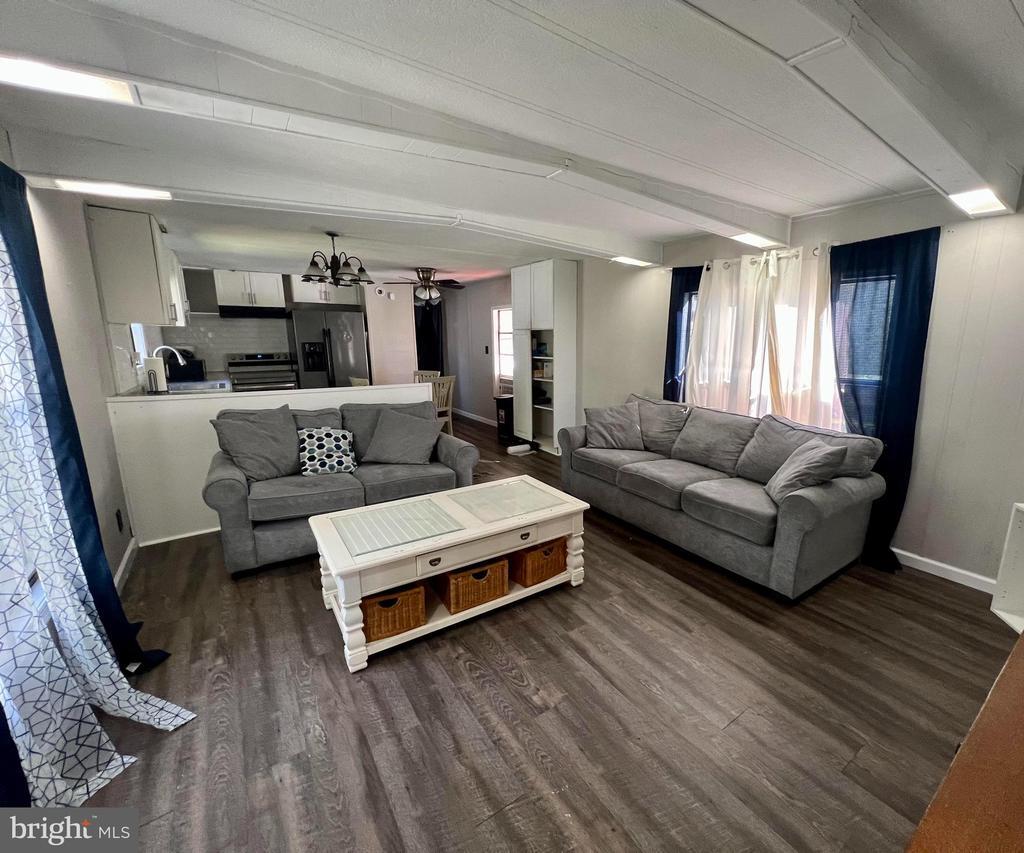31679 MAPLE COURT , LEWES
Bedrooms: 3
Bathrooms: 1.5
$59,990
MLS Number: DESU2049942
Listing Office: Iron Valley Real Estate at The Beach
PRICED TO SELL!!! 3 bed, 1.5 bath manufactured home in conveniently-located Whispering Pines community in Lewes, DE. Plenty of space + screened porch & side & back yards w/ large shed for storage. Enjoy the community pool, quick access to Coastal Highway for shopping & restaurants, and less than 10 minutes to downtown Lewes & beaches! Monthly lot rent of $846 includes lawn care, access to pool, common area maintenance, road maintenance and more! Home has had many upgrades/repairs made over the past 14 months. Home is being sold 'as-is'. Buyer home inspection will be for informational purposes only. Lot rent includes lawn care, snow removal, road maintenance, common space maintenance, and facility/amenity maintenance.
The following improvements have been made since May 2023:
New LVP flooring throughout the home
New glass slider door to sunroom
Some windows have been replaced
New bathroom vanities, bath tub & enclosures
Resealed roof
Replaced front door
New stove and dishwasher
Bathroom sink and fixtures replaced
Updated countertops
New furnace installed Dec. '23 w/ transferrable warranty
Electric upgrades
MLS Status: Active
Location: LEWES
Subdivision: WHISPERING PINE MHP
Type: Residential
Days on Market: 146
Contact Listing Agent: [email protected]
MLS Number: DESU2049942
Additional Information
Foundation
Cooling
Heating
Appliances
Interior Features
Exterior Features
Appliances






















