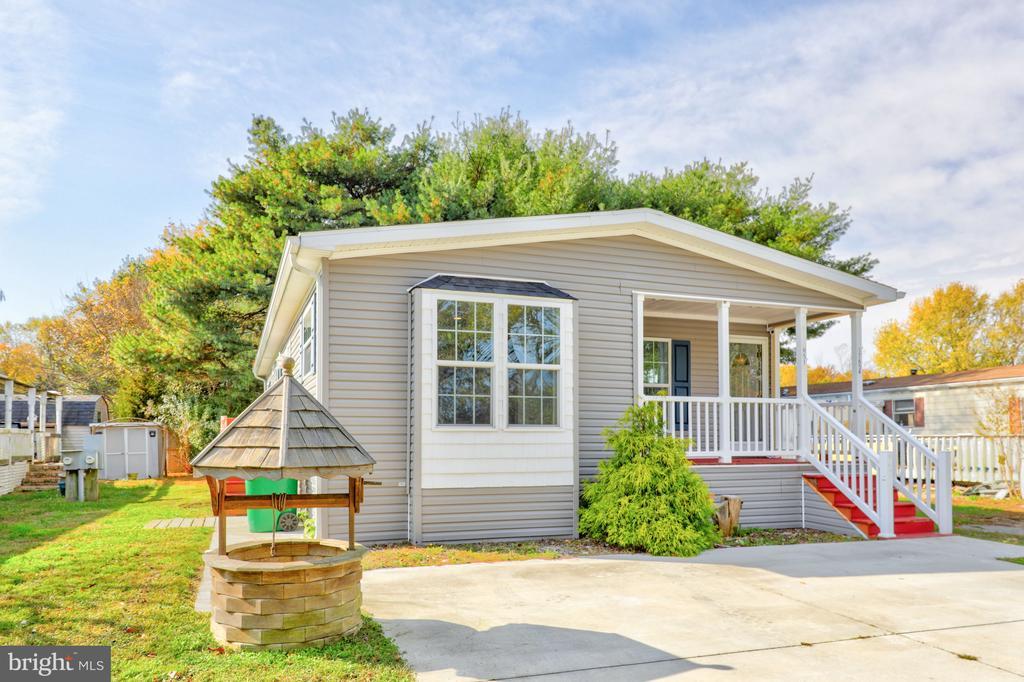17654 MARYANN DRIVE , LEWES
Bedrooms: 3
Bathrooms: 2
$140,000
MLS Number: DESU2051222
Listing Office: Northrop Realty
Welcome to this charming single level home, where comfort and style blend seamlessly to create a warm and inviting living space. The main living room and bedrooms have all been freshly painted and newly carpeted creating a clean, bright, and airy atmosphere. In the laundry room you will find new luxury plank flooring, adding a touch of sophistication to this functional space. This home offers three bedrooms, each with its unique appeal. The primary suite features a private ensuite bath with a pocket door and a walk-in shower, ensuring comfort and privacy for the homeowner. The two additional bedrooms provide flexibility for a growing family, guests, or a home office. The heart of the home is the spacious eat-in kitchen, designed for both functionality and aesthetics. Black appliances seamlessly blend with stylish dark wood-toned cabinets, creating a modern yet timeless look. The double sink is perfectly situated beneath a large window, allowing natural light to fill the space. A convenient storage pantry ensures you will have ample space to keep your kitchen organized and well stocked. Outside, the storage shed provides additional storage options for your gardening tools, outdoor equipment, and beach gear! Residents of Whispering Pines are less than six miles from Delaware beaches and historic Downtown Lewes. Amenities include a community swimming pool, a basketball court, and a scenic picnic area for family afternoons spent in the sun. Whether a full-time resident, or as beach getaway, 17654 could be the perfect home for you! Schedule your appointment today.
MLS Status: Active
Location: LEWES
Subdivision: WHISPERING PINE MHP
Type: Residential
Days on Market: 139
Square Footage: 1344 sq.ft.
Contact Listing Agent: [email protected]
MLS Number: DESU2051222
Virtual Tour: https://my.matterport.com/show/?m=P7rY6JCbuA7&mls=1&brand=0
Additional Information
Foundation
Cooling
Heating
Appliances
Interior Features
Appliances




































































































