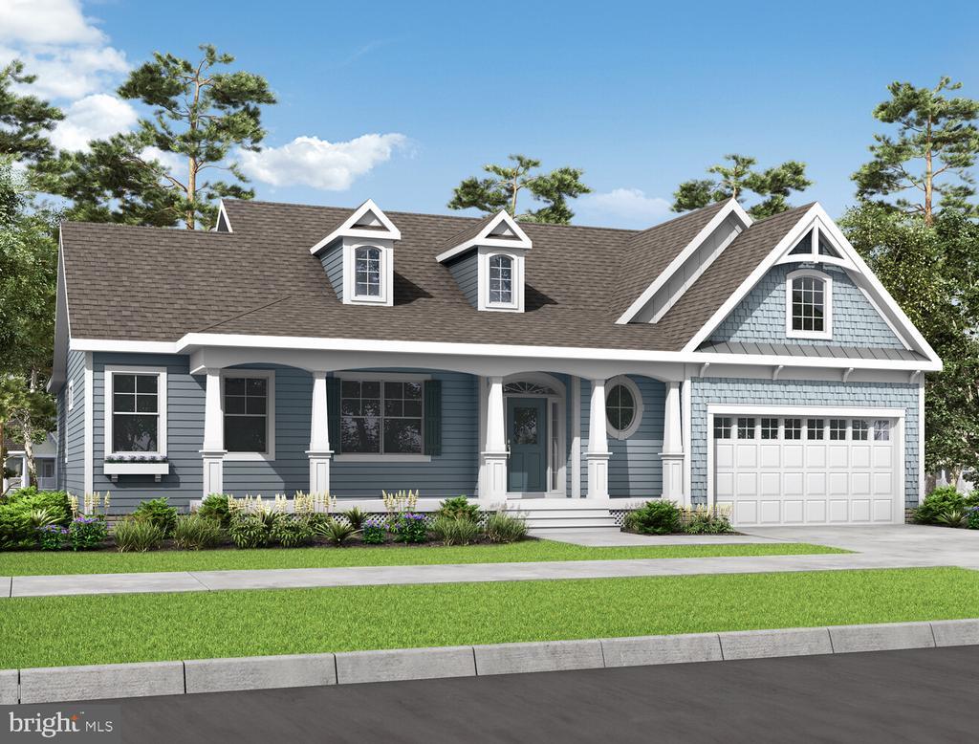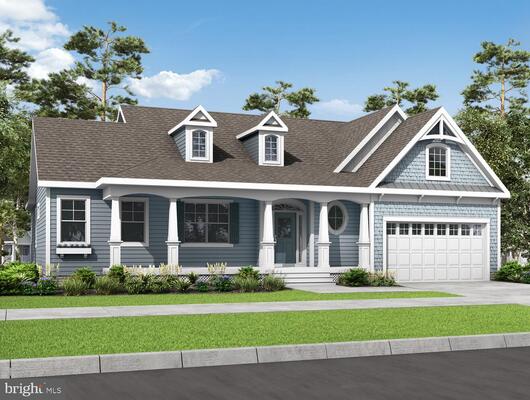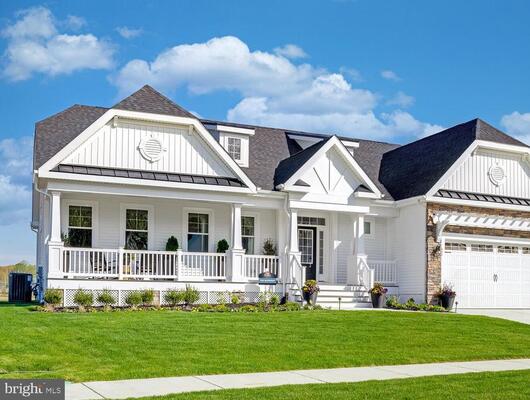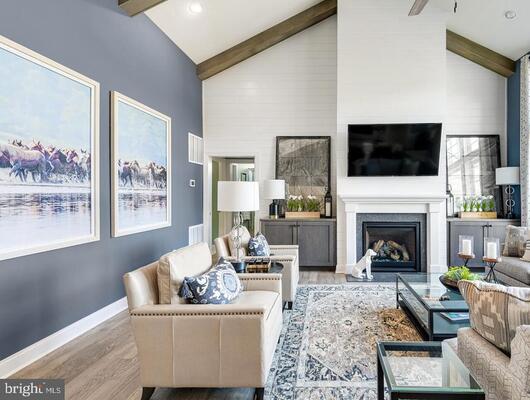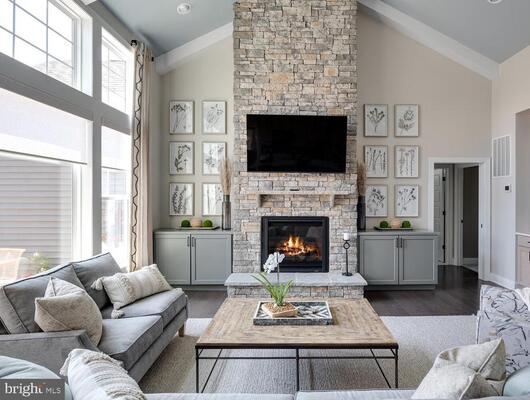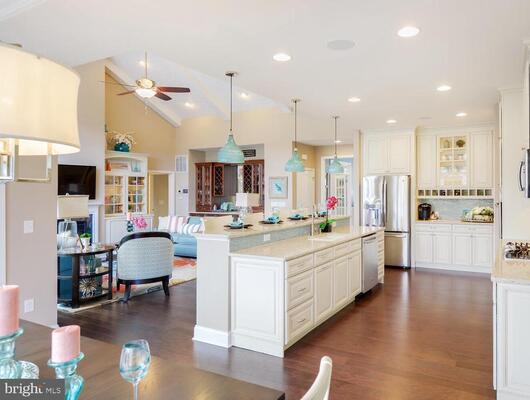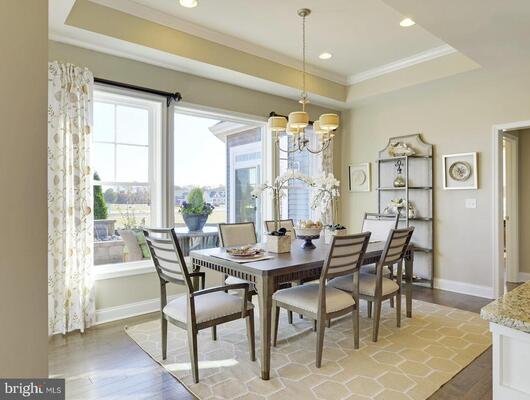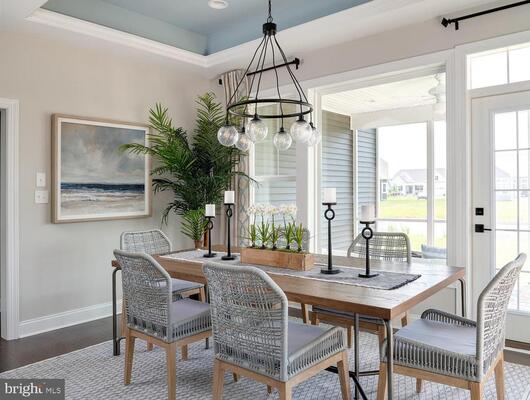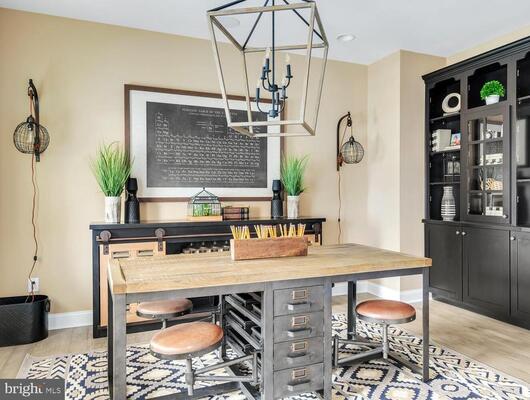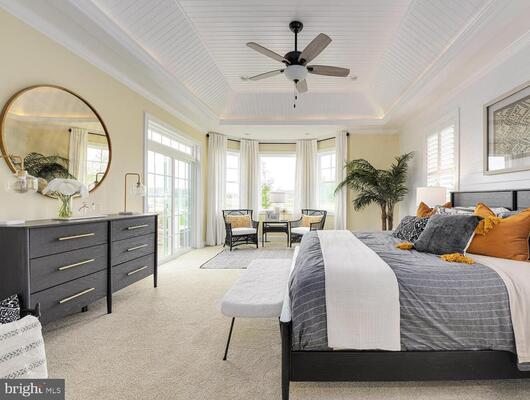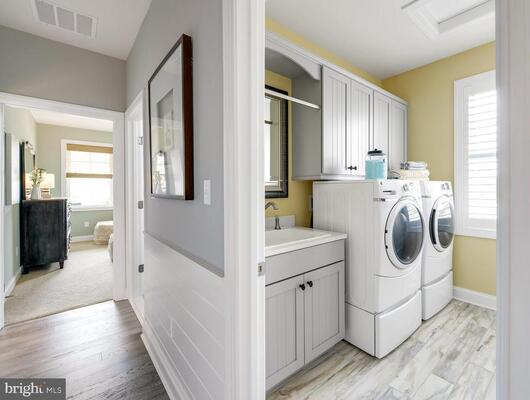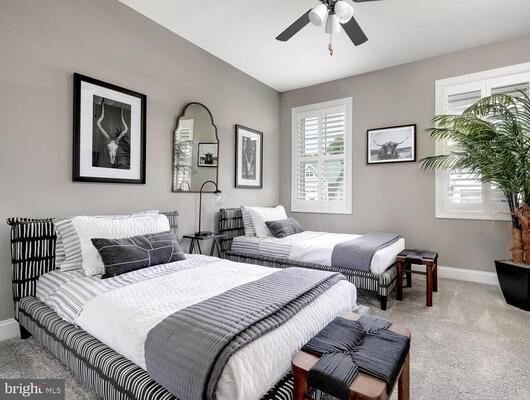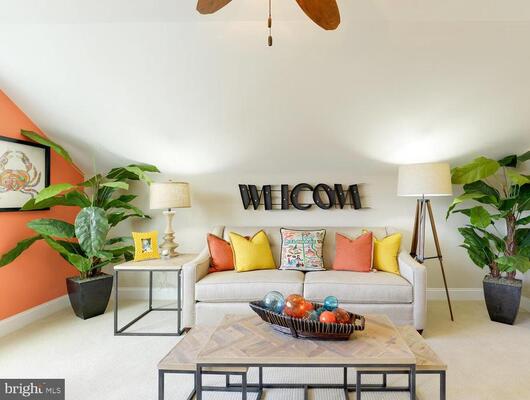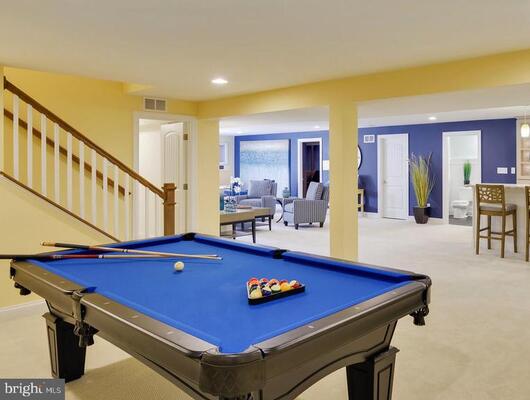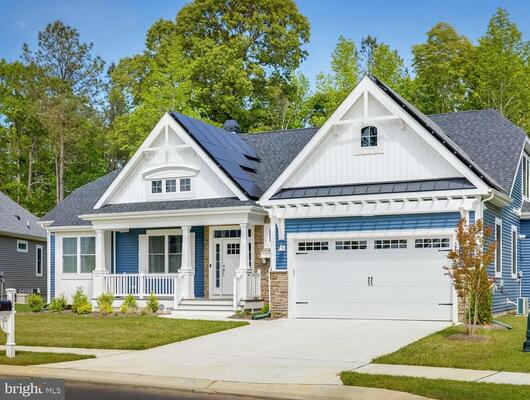311 OR 315 CHESTNUT STREET , LEWES
Bedrooms: 3
Bathrooms: 2
$2,195,000
MLS Number: DESU2053526
Listing Office: Berkshire Hathaway HomeServices PenFed Realty
BUYER’S CHOICE IN DOWNTOWN LEWES! Embrace the charm & splendor of Historic Lewes from this to-be-built Schell Brothers’ Mayberry Model, where you’re in the captains chair to make it yours from the ground up. Offering an array of standard options and upgrades, enjoy a fantastic 2,254+ sqft floor plan that can be custom finished and expanded upon to suit your needs and desires. Standard features include engineered hardwood, plush carpeting, & ceramic tile flooring throughout, granite countertops in the kitchen, spacious owner’s suite with 2 walk-in closets & private en-suite bath, 2-car garage, and so much more. Located in the heart of Historic Lewes, within steps of multiple public parks, boutiques & restaurants, as well as only a short bike-ride or walk to the water and sands of the Delaware Bay. So, pack your sunscreen and make your move to the beach with this brand-new spot that you can customize to suit your taste! ***PLEASE NOTE: Provided photos are of recent builds of the same model, and are for illustrative purposes only. Actual build may vary due to lot dimensions and build-out customization. Seller is also offering the Waterford Model as another option for this property at a different base price. See MLS: DESU2053532 for more information.***
MLS Status: Active
Location: LEWES
Subdivision: NONE AVAILABLE
Type: Residential
Days on Market: 21
Square Footage: 2254 sq.ft.
Contact Listing Agent: [email protected]
MLS Number: DESU2053526
Virtual Tour: https://my.matterport.com/show/?m=3L7Pn1y56Rv&brand=0&play=1&wh=0&ts=0
Additional Information
Foundation
Cooling
Heating
Appliances
Interior Features
Appliances
