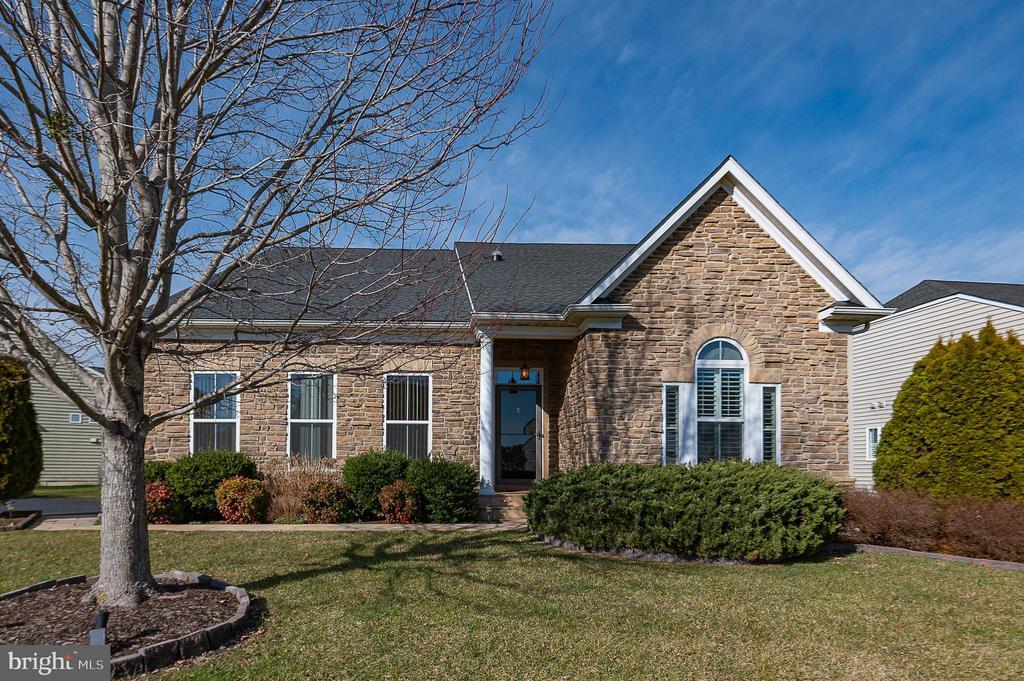17710 YELLOW BELL DRIVE , LEWES
Bedrooms: 3
Bathrooms: 2
$539,000
MLS Number: DESU2054164
Listing Office: Delaware Coastal Realty
Step into a world of comfort and luxury as you enter this beautiful home nestled on a premium corner lot in the charming waterfront community of the Villages at Red Mill Pond. This original 3 bedroom, 2 full bath home has been meticulously cared for and features every conceivable upgrade inside and out. Step inside and find an inviting formal foyer that opens up into the modern open floor plan flooded with abundant natural light and featuring beautiful oak hardwood floors, 10' ceilings, and custom three piece chair/crown moldings throughout. The main living area features a stone surround gas fireplace w/remote control and custom interior ceiling fan/lighting. The living room flows directly into a gourmet island kitchen featuring custom cabinetry, granite countertops, stainless steel appliances including a double oven, built-in microwave, 5 burner gas cooktop, garbage disposal, dishwasher, and an adjacent breakfast nook with built-in seating. Off the nook is the entrance to a spacious three-season room with custom blinds to add to your living space. The huge owner's suite features a trey ceiling with back lighting and ceiling fan plus a custom tiled en-suite full bath with roman shower, dual vanities, and oversized custom walk-in closet. Completing the home are two additional guest bedrooms separated by the modern guest bathroom, laundry room with upgraded washer/dryer, access to the two car garage with its own storage, epoxy floor, and an easily accessed step-down to the crawl space - eliminating any exterior access and keeping the space high and dry. The home’s modern exterior features an attractive full front stone and flagstone walkway, rear paver patio with retractable awning, custom landscaping, solar lighting and a "Timberline" architectural roof. The low HOA fee of $182 per month includes snow removal, full lawn care and access to the community amenities which include a pool, clubhouse with fitness center, hiking trails and a dock with kayak launch into Red Mill Pond itself. See the upgrades list in the document section.
MLS Status: Active
Location: LEWES
Subdivision: VILLAGES AT RED MILL POND
Type: Residential
Days on Market: 43
Square Footage: 2096 sq.ft.
Contact Listing Agent: [email protected]
MLS Number: DESU2054164
Additional Information
Foundation
Cooling
Heating
Appliances
Interior Features
Exterior Features
Appliances




























































































