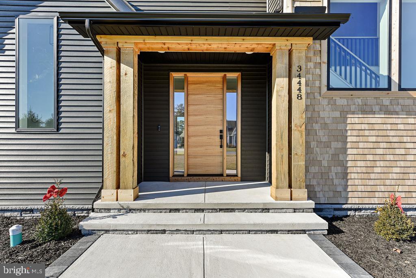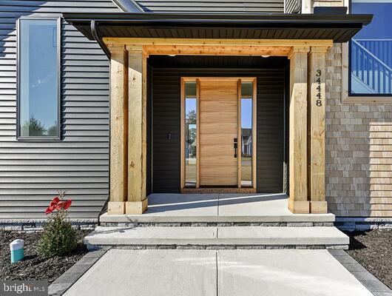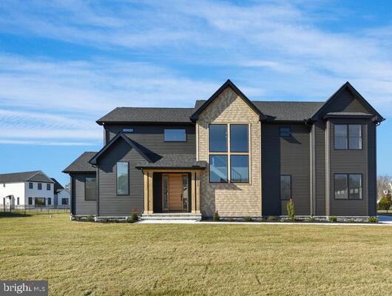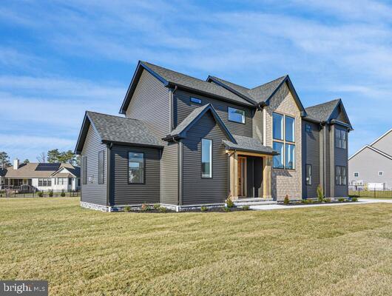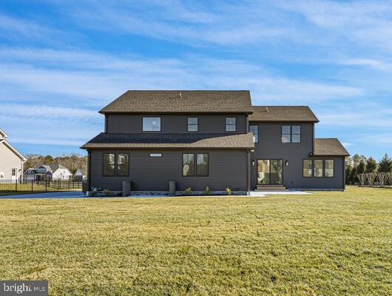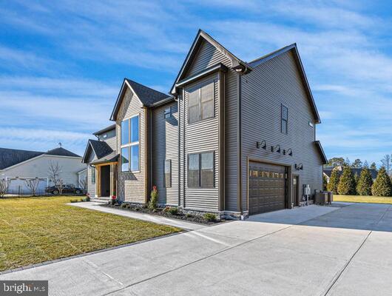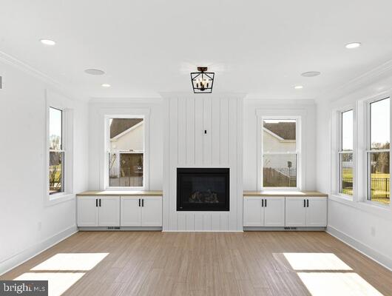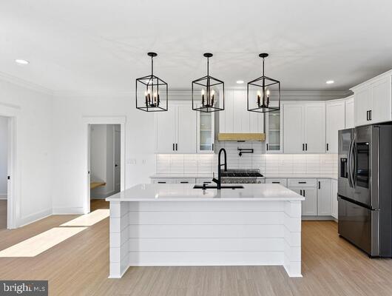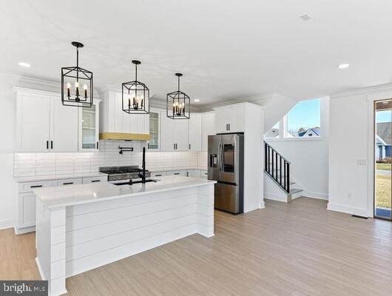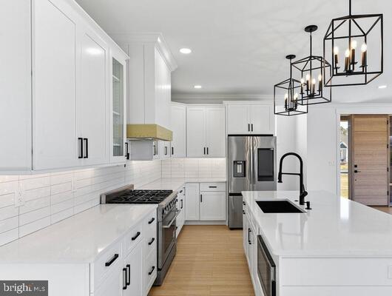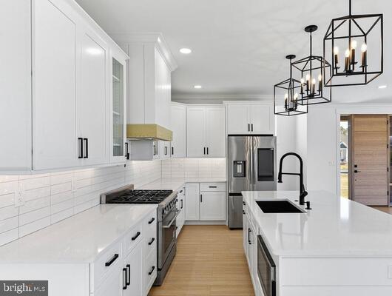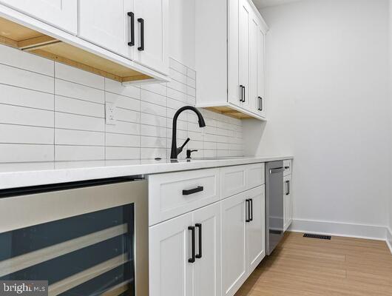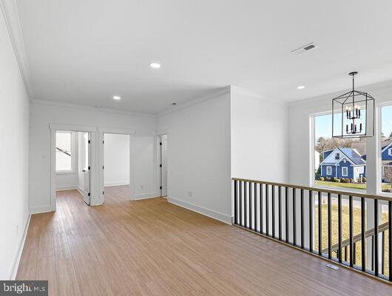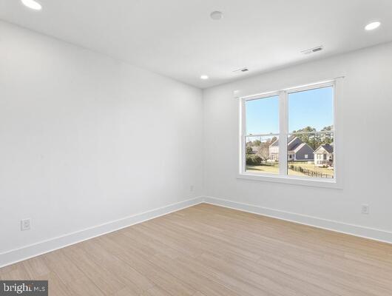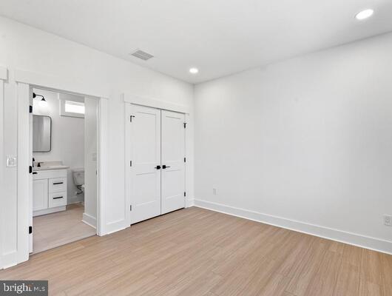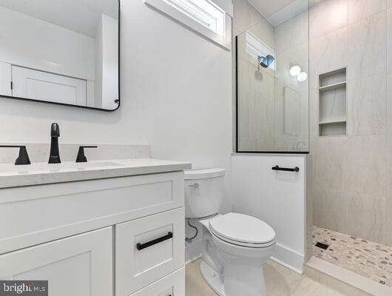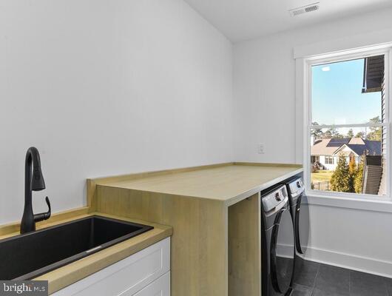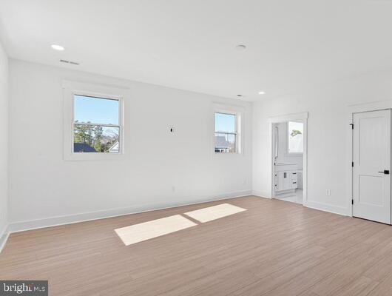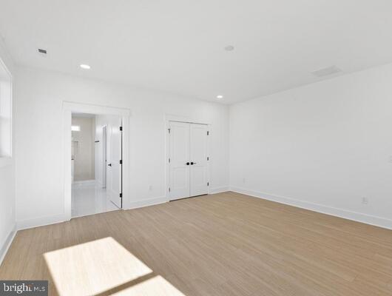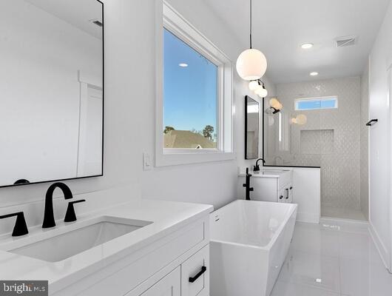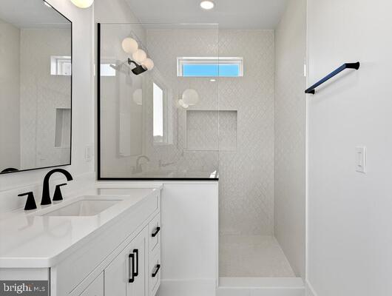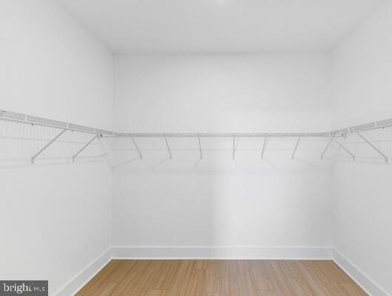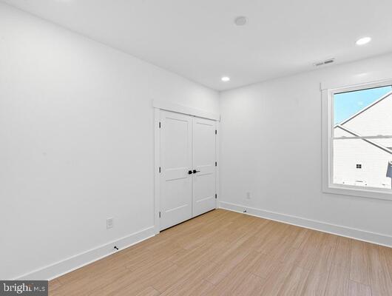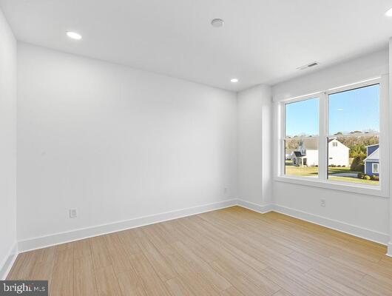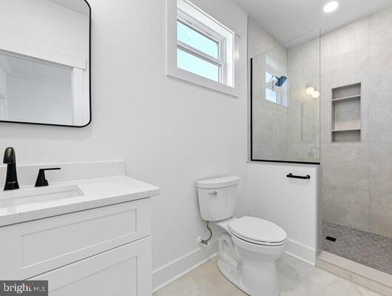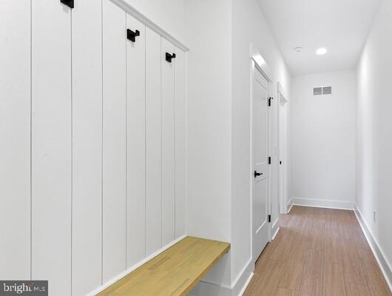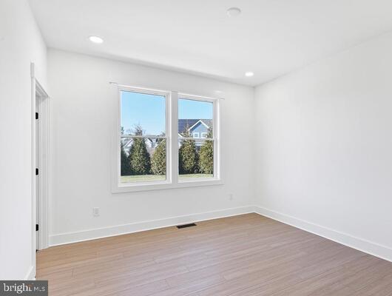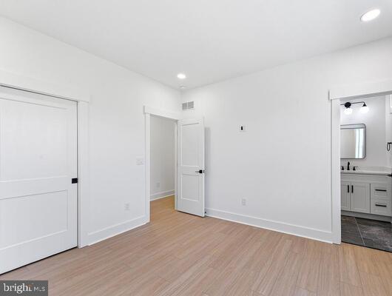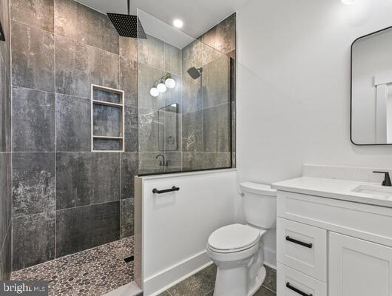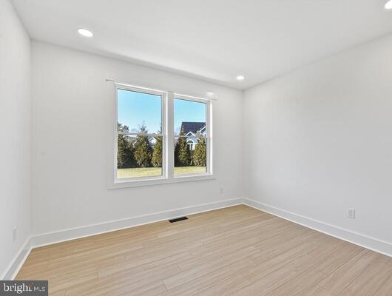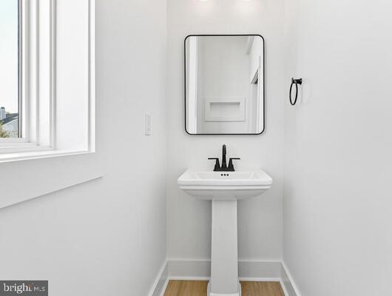34448 SKYLER DRIVE , LEWES
Bedrooms: 4
Bathrooms: 3
$929,000
MLS Number: DESU2054608
Listing Office: Continental Real Estate Group
In the sought-after waterfront community of the Villages at Herring Creek, you will find this beautifully designed home. Brand new SMART home set-up where you can enjoy a lavish combination of seamless open spaces, high ceilings, and tasteful, luxury finish options in this new construction home boasting a wide-open and airy floor plan that welcomes plentiful natural daylight. A gorgeous gourmet kitchen displays stainless steel appliances, a 36" cooktop, with a butler's pantry. Prepare delicious meals on a countertop made of beautiful quartz stone. The Kitchen area is bathed in sunlight and provides access to the rear concrete patio. Enjoy a generous main-level Master suite with plenty of privacy. A spacious laundry room is located on the second level offering a dreamer's useful sink. An extraordinary feature of this lovely floorplan is the large additional Master suite located on the second floor with a primary Master bathroom you only dream about with an extremely large walk-in closet. Two additional bedrooms and a full bath are also located on the upper level that opens into the 2nd floor open entertainment area. This desirable and luxurious community is located only minutes from Rehoboth Bay. Spend the day in this prestigious neighborhood and enjoying the many amenities including the community clubhouse, in-ground pool, tennis court, two pickleball courts, and fitness center. Day trips to the beach are made easy with only a short drive to enjoy the warm sand!
MLS Status: Active
Location: LEWES
Subdivision: VILLAGES AT HERRING CREEK
Type: Residential
Days on Market: 69
Square Footage: 3872 sq.ft.
Contact Listing Agent: [email protected]
MLS Number: DESU2054608
Additional Information
Foundation
Cooling
Heating
Appliances
Interior Features
Exterior Features
Community Amenities
Appliances
