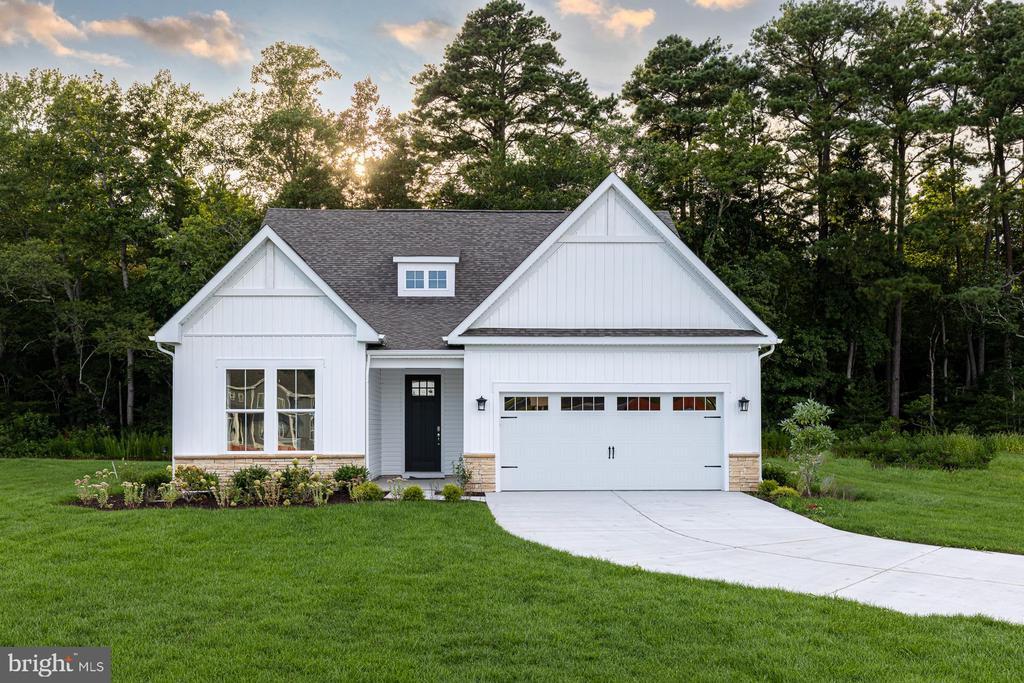23055 GOLDEN OAK DRIVE , LEWES
Bedrooms: 5
Bathrooms: 4
$699,990
MLS Number: DESU2054686
Listing Office: Compass
Welcome to The Georgetown, featuring 5BD/4BA across over 3,600 sq. ft. of living space. Just past the two separate front bedrooms you are greeted by an open kitchen that flows into the large great room, creating an ideal space for entertaining and quality time. The spacious primary bedroom, privately located off the great room, offers a spa-inspired bath and a large walk-in closet, providing a serene retreat. Featured with a finished basement and a second-floor loft, adding extra bedrooms and bathrooms, that allow for added living and storage spaces. Contact us today to explore your options that can be added to your certified Department of Energy Zero Energy Ready home. Nestled just minutes from downtown Lewes and Rehoboth Beach, Chase Oaks is a vibrant resort-style community offering an unparalleled lifestyle. Indulge in the community’s fantastic amenities, including Sussex County’s largest community pool with cabanas, a kid’s splash deck, and spa-like jets - perfect for soaking up the sun. Gather with friends and family in the cozy clubhouse or take advantage of the well-equipped fitness center and lighted pickleball courts. A haven where relaxation and recreation seamlessly intertwine. This listing reflects the base price of a to-be-built Beazer Home. This home will be complete and ready to enjoy this summer! Model Homes are open 7 days a week: 10am - 5 pm
MLS Status: Active
Location: LEWES
Subdivision: CHASE OAKS
Type: Residential
Days on Market: 68
Square Footage: 3645 sq.ft.
Contact Listing Agent: [email protected]
MLS Number: DESU2054686
Additional Information
Foundation
Cooling
Heating
Appliances
Exterior Features
Community Amenities
Appliances




















































