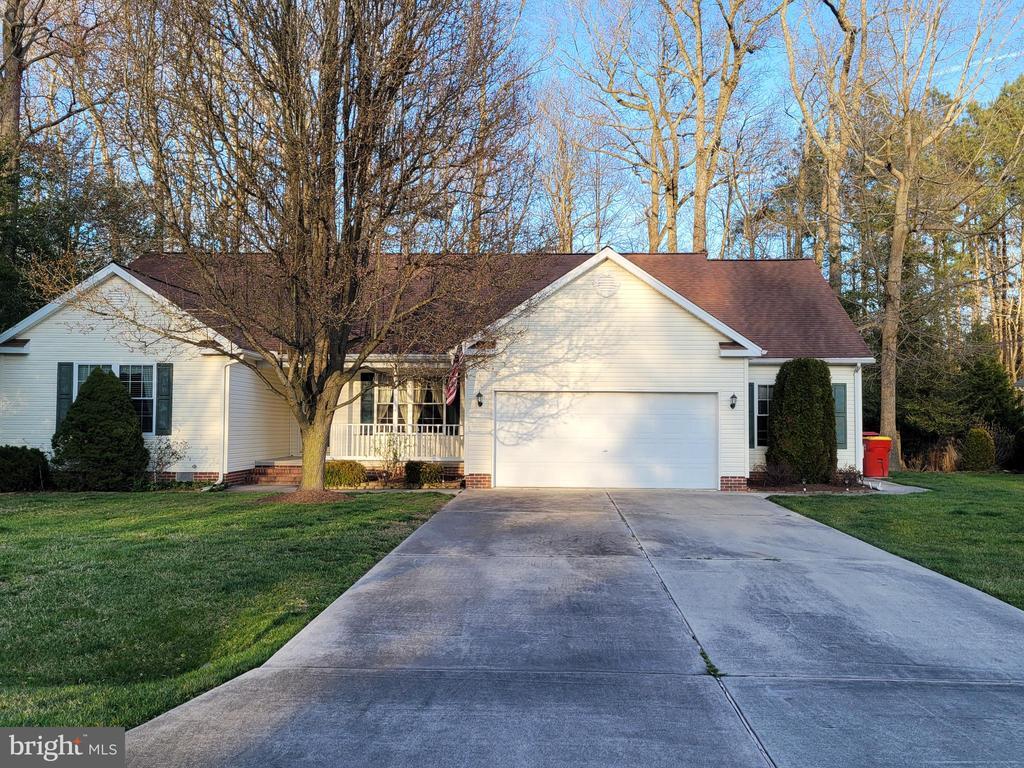6 ASPENWOOD DRIVE , LEWES
Bedrooms: 3
Bathrooms: 2
$474,900
MLS Number: DESU2057598
Listing Office: Jack Lingo - Lewes
1827 Square Foot Rancher featuring 3 bedrooms, 2 full baths, Great Room, Dining Room, Breakfast Room, Enclosed Sun Room, Kitchen, with oversized garage that features an additional storage or work room. This home sits on a permitter lot on a cul-de-sac. Amenities include a community pool, Club House, Recreation Facility, Basketball Courts, Exercise Room, Tennis Courts, Tots Playground, and Common Area Maintenance.
MLS Status: Active
Location: LEWES
Subdivision: CHAPEL GREEN
Type: Residential
Days on Market: 25
Square Footage: 1827 sq.ft.
Contact Listing Agent: [email protected]
MLS Number: DESU2057598
Additional Information
Foundation
Cooling
Heating
Appliances
Interior Features
Appliances






















































