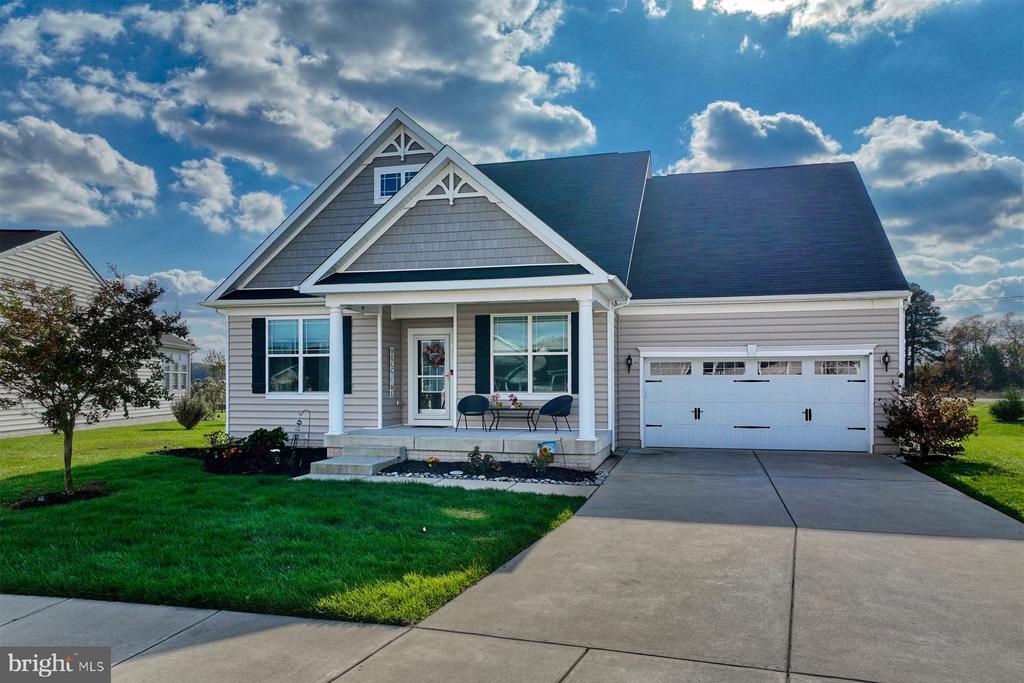34573 SPRING BROOK AVENUE , LEWES
Bedrooms: 3
Bathrooms: 2
$599,900
MLS Number: DESU2057904
Listing Office: Monument Sotheby's International Realty
PRICE IMPROVEMENT! Home Sweet Home nestled in the sought-after water access community of Villages at Red Mill Pond! Perfectly positioned alongside the picturesque Lewes - Georgetown bike and walking trail, this lovely residence offers a lifestyle of convenience and luxury. Step into a bright and airy open floor plan adorned with brand new flooring that sets a coastal tone, inviting you to make this space your own. The heart of the home is the spacious great room and dining area that opens to the kitchen. The true stand out is the tranquil screen porch, a serene retreat surrounded by lush greenery within the expansive fenced yard, offering both privacy and a connection to nature that stretches beyond the fence line. With two bedrooms and a bath thoughtfully placed at the front of the house, and the primary suite secluded at the back, this home ensures a harmonious blend of privacy and comfort. Ascend to the upstairs bonus room, a versatile space awaiting your personal touch to transform it into anything your heart desires. Say goodbye to lawn maintenance worries, as lawn cutting and fertilization are conveniently included in the HOA, allowing you more time to enjoy the myriad amenities offered by the community. Delight in the use of the kayak launch and gazebo, or bask in the luxury of the pond front clubhouse, complete with a fitness center, full kitchen, and outdoor pool. Conveniently located just minutes away from downtown Lewes, the beach, and Cape Henlopen State Park, this home promises the ultimate in coastal living. Don't miss your chance to make this your oasis before summer arrives. Act fast and seize the opportunity to call this home yours!
MLS Status: Active
Location: LEWES
Subdivision: VILLAGES AT RED MILL POND
Type: Residential
Days on Market: 11
Square Footage: 2066 sq.ft.
Contact Listing Agent: [email protected]
MLS Number: DESU2057904
Virtual Tour: https://bcove.video/49NCAWf
Additional Information
Foundation
Cooling
Heating
Appliances
Interior Features
Exterior Features
Appliances
































































































