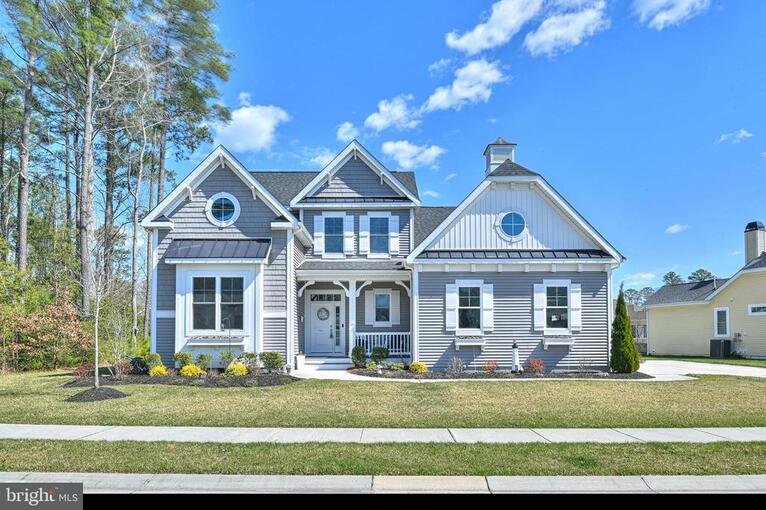34020 SMITHS POINT LANE , LEWES
Bedrooms: 5
Bathrooms: 4.5
$939,000
MLS Number: DESU2058470
Listing Office: Jack Lingo - Lewes
Live every day like you're on vacation! That's what's waiting for you at 34020 Smiths Point Lane, located in the luxurious Coastal Club, an amenity-rich community in Lewes, Delaware. Upon entrance into this this spacious 5 bedroom, 4.5 bath home, you'll be greeted by an open floor plan complete with 10 foot ceilings and beautiful hardwood floors throughout. The gourmet kitchen has been upgraded to please every chef with stainless steel appliances, breakfast bar with mini fridge, tons of counter space, pot filler, and walk-in pantry. Directly next to the kitchen is a spacious living room with a fireplace framed by high-quality built-in cabinets and shelves. The luxury doesn't end with the shared living spaces! The primary bedroom suite includes a jetted tub and oversized his-and-hers walk-in closets. The other four bedrooms are also spacious, providing plenty of space for family, friends, and guests! Two of them even have their own ensuite bathrooms! The property also includes a 300-square-foot craft room and solar panels to help keep energy costs down. Relax outside on the screened-in porch or connected paver patio that provides natural views from every angle. The well-designed hardscaped space has plenty of room for entertaining or cooking meals outside on warm summer nights. This property also boasts a spacious two-car turned garage and an extended driveway for off-street parking. When you aren't living in your own luxury, take a trip to the 14,000+ square foot clubhouse that features an indoor heated pool and Jacuzzi, two outdoor pools, a giant waterslide, lifeguards, a swim-up bar, tennis and pickleball courts, bocce ball, shuffleboard, and more! Inside the clubhouse, you'll have access to locker rooms, a fitness center, pool tables, a game room, yoga room, meeting space, and full indoor bar. There's no need to cook weekend dinners or Sunday brunch! The Lighthouse Club offers food and beverage options both inside and outside at the pool at select times. The community also hosts multiple meetups, classes, and clubs throughout the week so you can get to know your neighbors! If you'd rather work up a sweat outside, hit the three-mile community walking trail that winds through the woods alongside Goslee Mill Pond. Between the home upgrades and the unbeatable community amenities, 34020 Smiths Point Lane is an incredible opportunity to live your best coastal life! Schedule your private tour to see this one-of-a-kind home today!
MLS Status: Active
Location: LEWES
Subdivision: COASTAL CLUB
Type: Residential
Days on Market: 12
Square Footage: 3722 sq.ft.
Contact Listing Agent: [email protected]
MLS Number: DESU2058470
Additional Information
Foundation
Cooling
Heating
Appliances
Interior Features
Appliances
























































































































