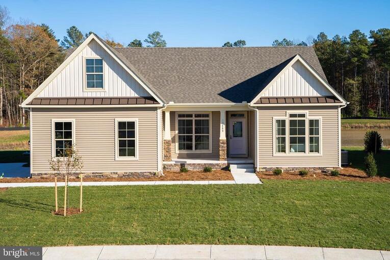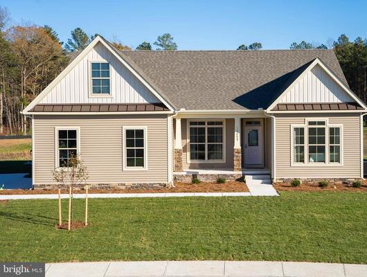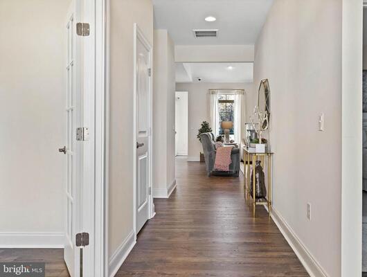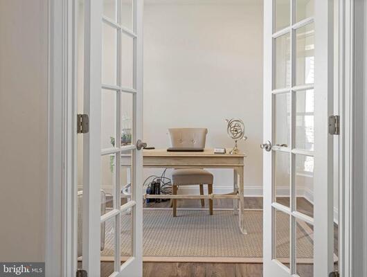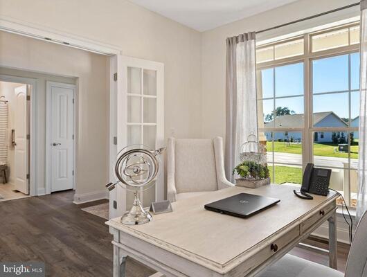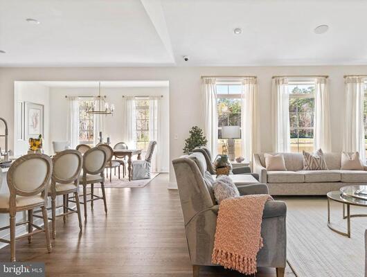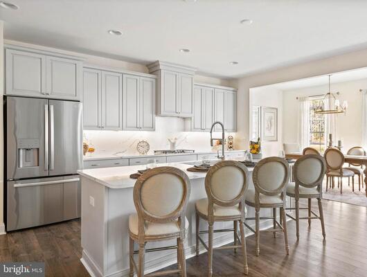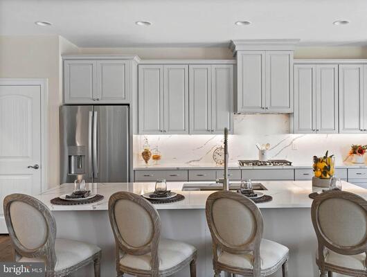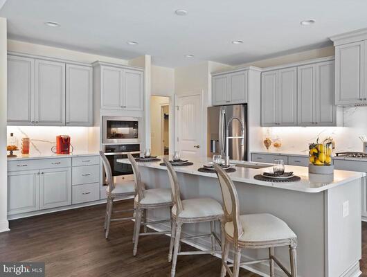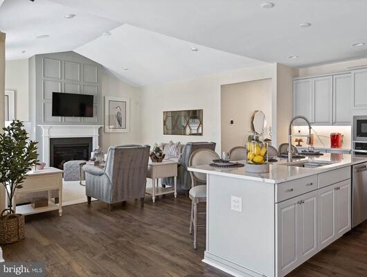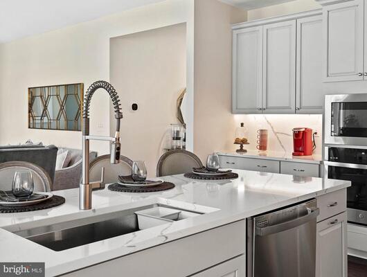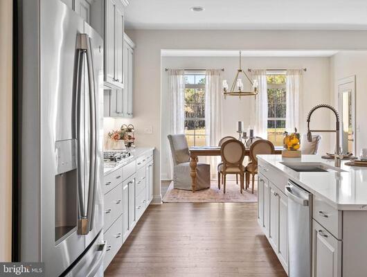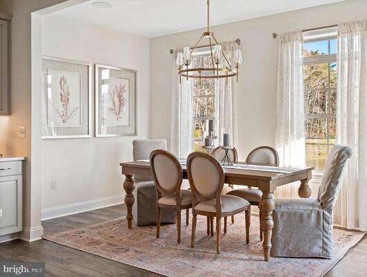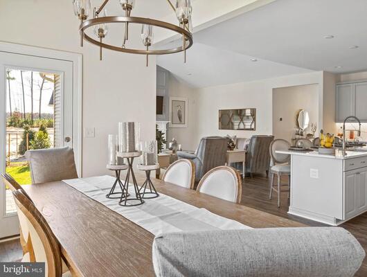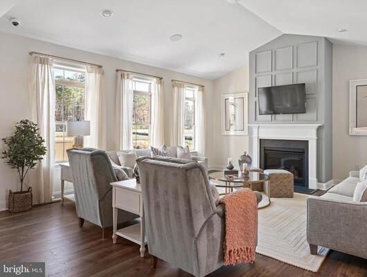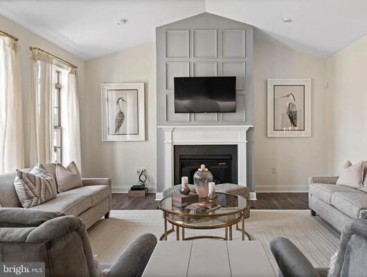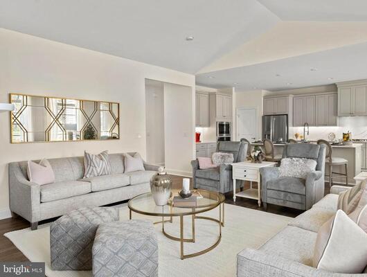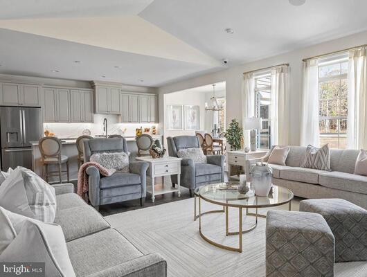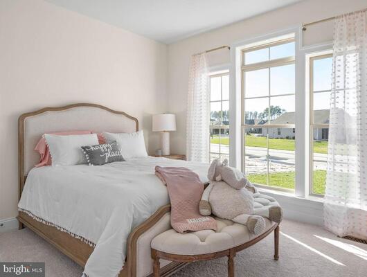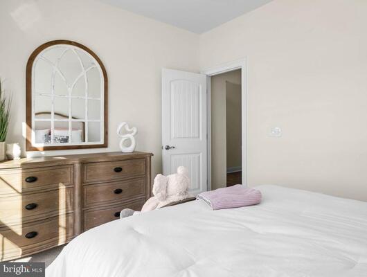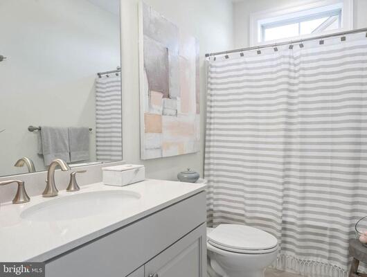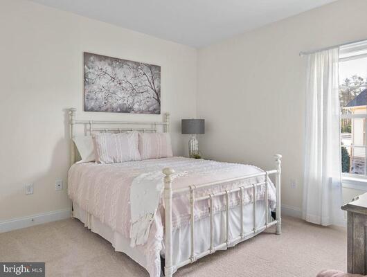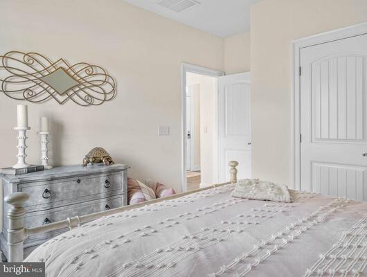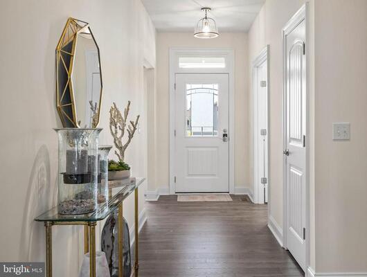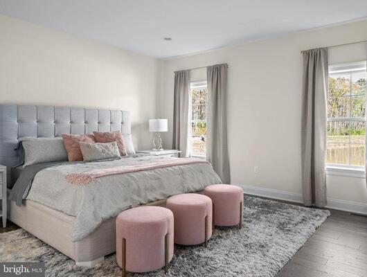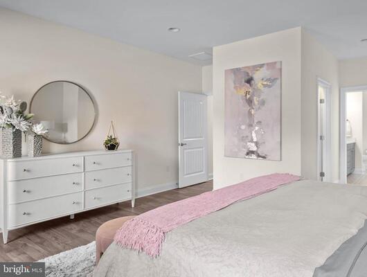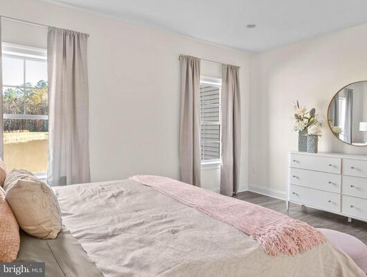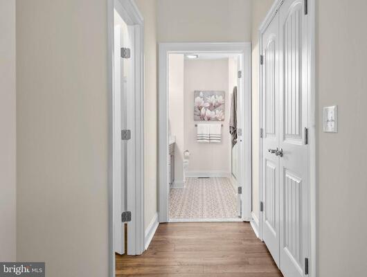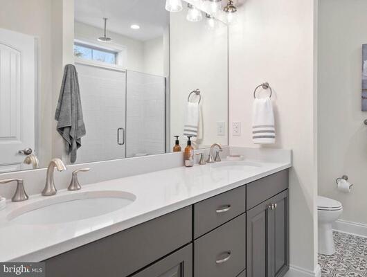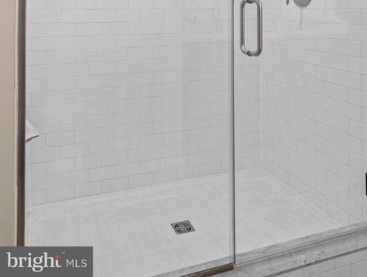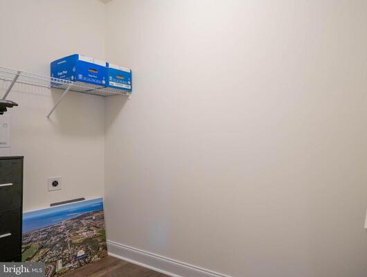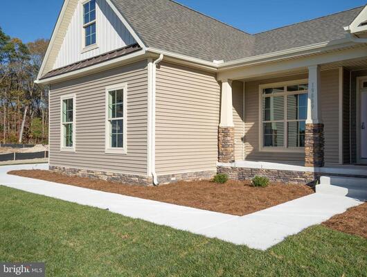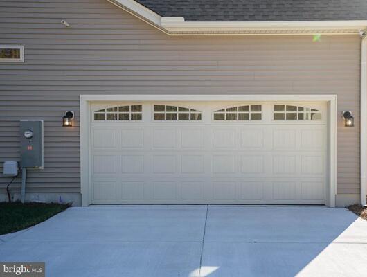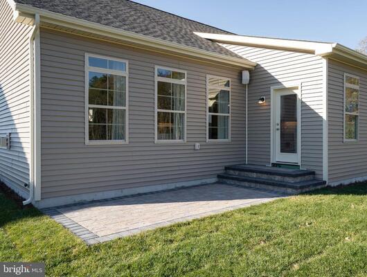27010 TABERNACLE ROAD , LINCOLN
Bedrooms: 3
Bathrooms: 2
$670,868
MLS Number: DESU2049786
Listing Office: Long & Foster Real Estate, Inc.
MODEL LEASE BACK! Situated on a 3/4 acre lot, this 3 bedroom, 2 bathroom home with formal study and unfinished basement is offered furnished with a one year lease back. The Juliet floor plan is one level living and has been upgraded to include vaulted ceiling in living room, gas fireplace, a gourmet kitchen with morning room, and screened porch. Additional upgrades include but are not limited to a dedicated wet bar, quartz countertops and backsplash, additional windows and lighting, rear concrete patio, and upgraded fixtures, In this community, Capstone offers upgrades as standards such as a tankless hot water heater, granite counters, tile floors in the master bathroom, 42 inch cabinets, concrete driveways, and so much more. Canaan Woods community offers oversized wooded lots in a private setting just minutes from route 1. Pictures are of similar model, furnishings may vary. Confirm pricing and furnishings at time of viewing and contract. This is a model lease back.
MLS Status: Active
Location: LINCOLN
Subdivision: CANAAN WOODS
Type: Residential
Days on Market: 132
Square Footage: 2031 sq.ft.
Contact Listing Agent: [email protected]
MLS Number: DESU2049786
Additional Information
Foundation
Cooling
Heating
Basement
Appliances
Interior Features
Appliances
