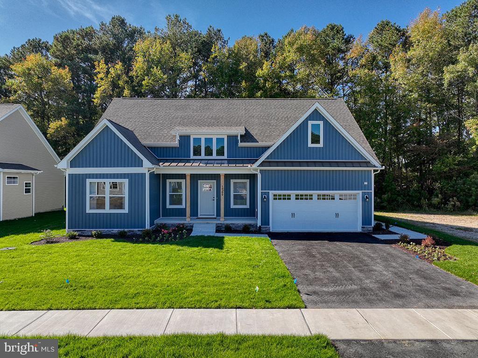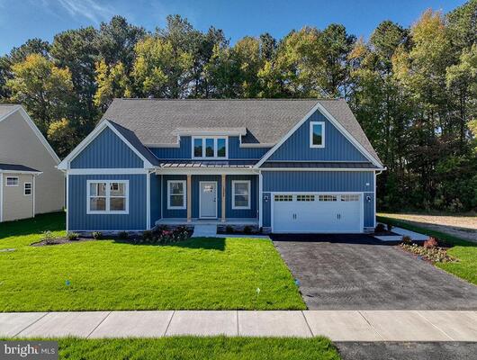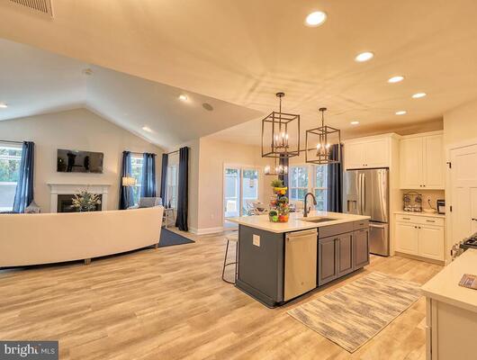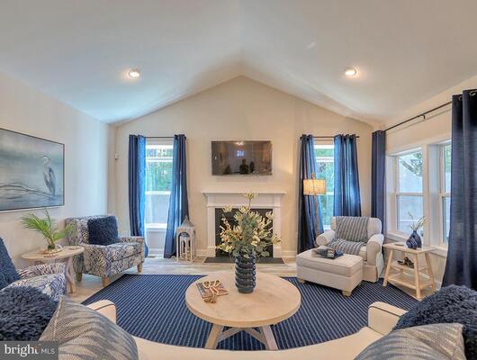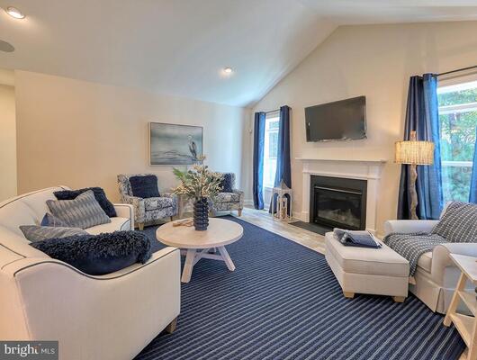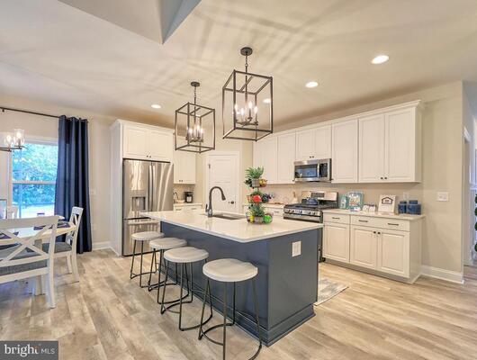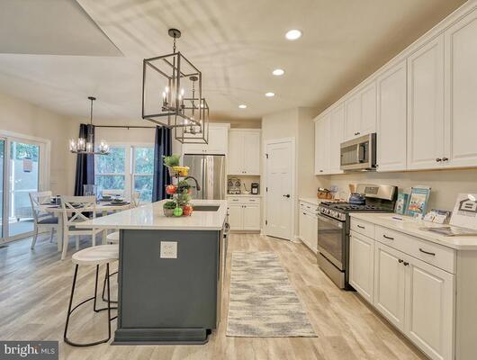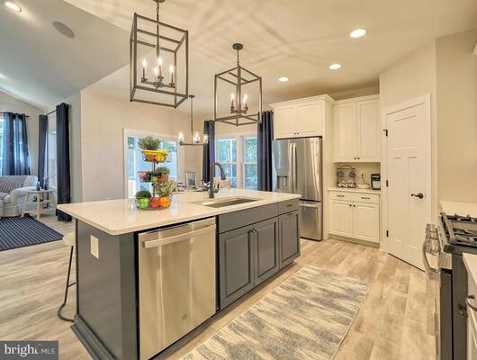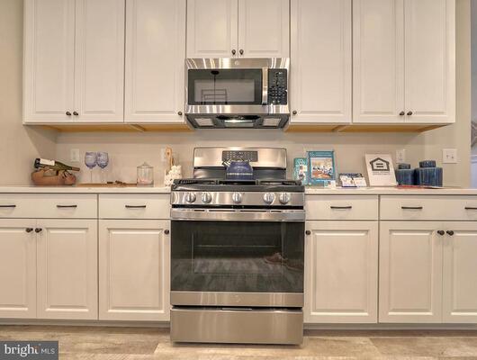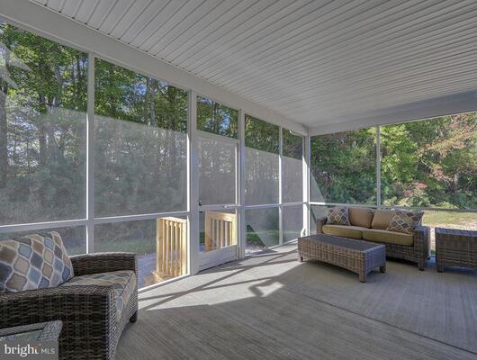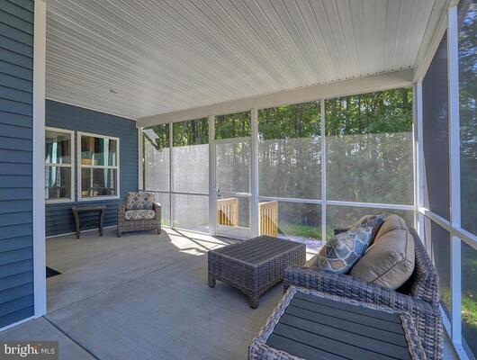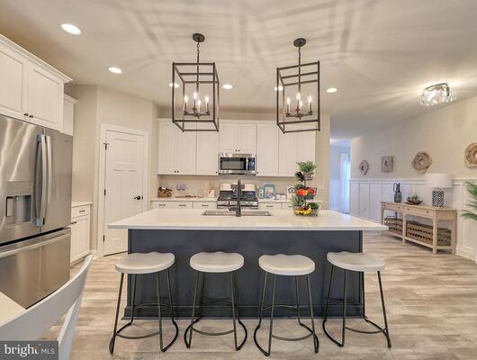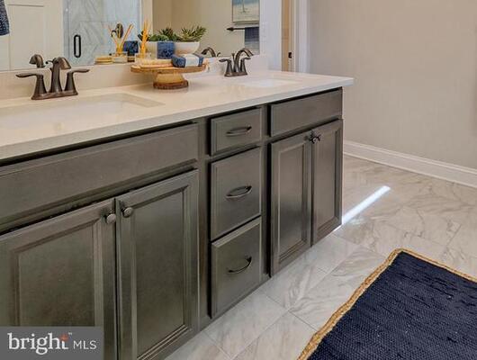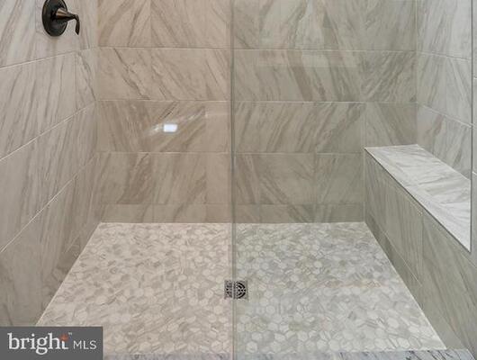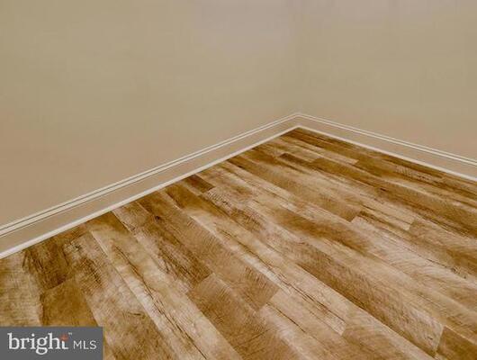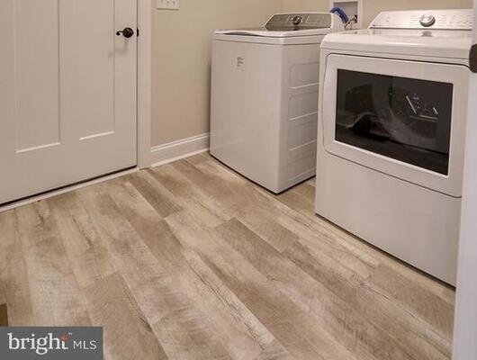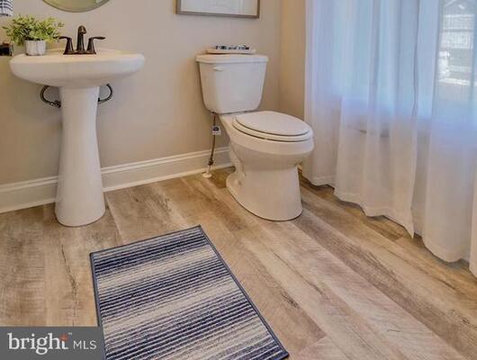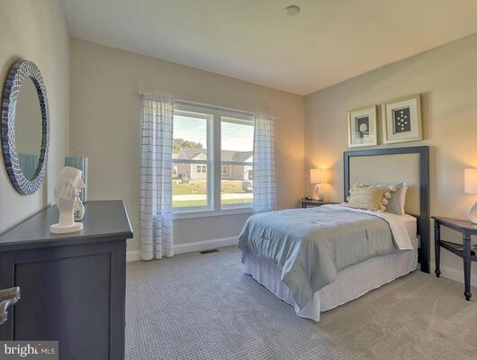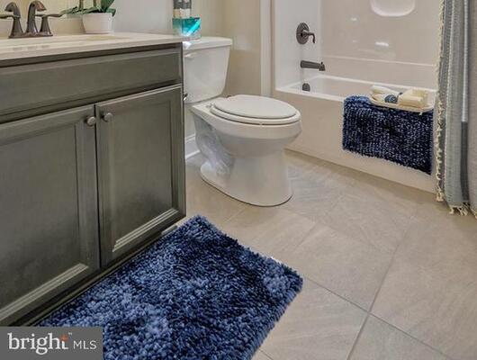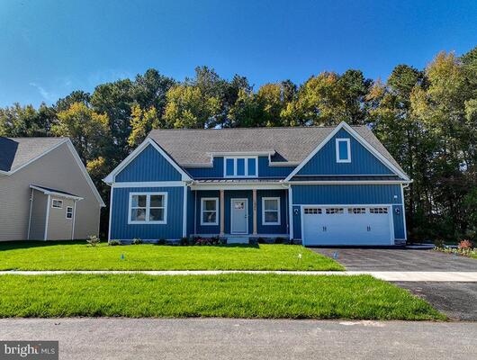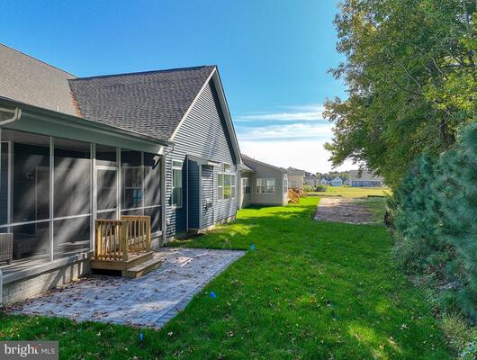25015 TRINITY ROAD , LINCOLN
Bedrooms: 3
Bathrooms: 2
$479,990
MLS Number: DESU2054328
Listing Office: Long & Foster Real Estate, Inc.
NEW INCENTIVES! $10,000 towards structural upgrades plus 1/2 of transfer tax paid and no impact fees!
Build the IVY at Canaan Woods! The Ivy floor plan offers one level living with a spacious owner's suite, a gourmet style kitchen, and a perfect L shaped covered porch wrapping around the living areas. The included features and layout is already amazing, but there are plenty of ways you can customize this home to make it your own. Just when you thought the interior space was amazing, you'll be surprised that there is a stacked 3rd car garage giving you additional room for storage. In this community, Capstone offers upgrades as standards such as a tankless hot water heater, granite counters, tile floors in the master bathroom, 42 inch Waypoint cabinets, concrete driveways, and so much more. Canaan Woods community offers oversized wooded lots in a private setting just minutes from route 1. Quick delivery options are available in nearby communities. Pictures are of a similar home and may feature additional upgrades. Incentive may change at any time and should be confirmed at time of contract signing.
MLS Status: Active
Location: LINCOLN
Subdivision: CANAAN WOODS
Type: Residential
Days on Market: 39
Square Footage: 1742 sq.ft.
Contact Listing Agent: [email protected]
MLS Number: DESU2054328
Additional Information
Foundation
Cooling
Heating
Appliances
Interior Features
Appliances
