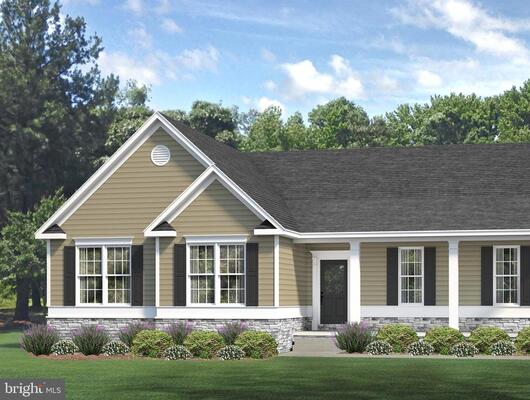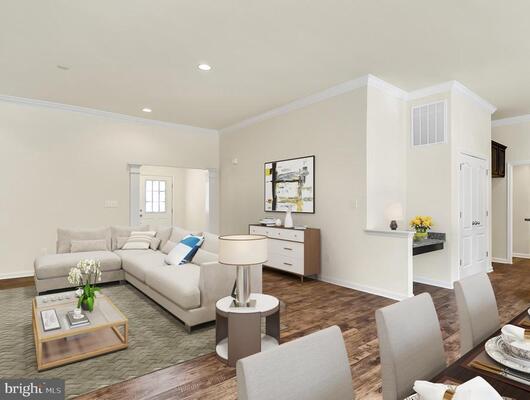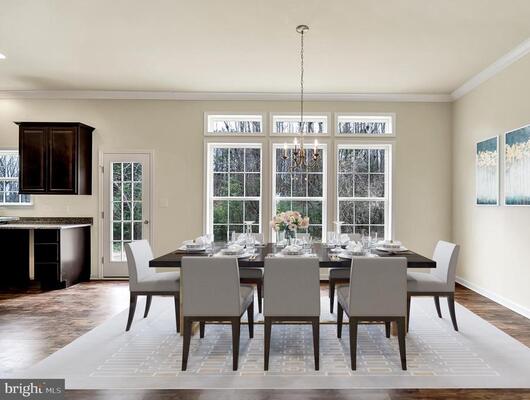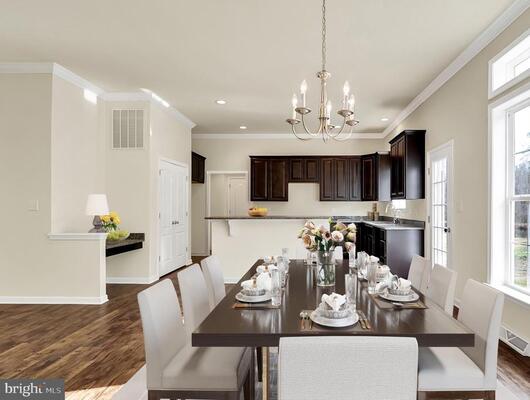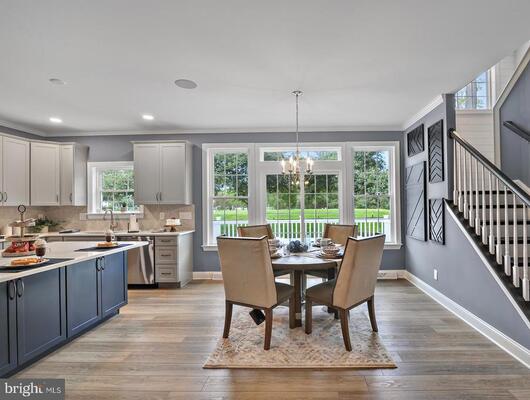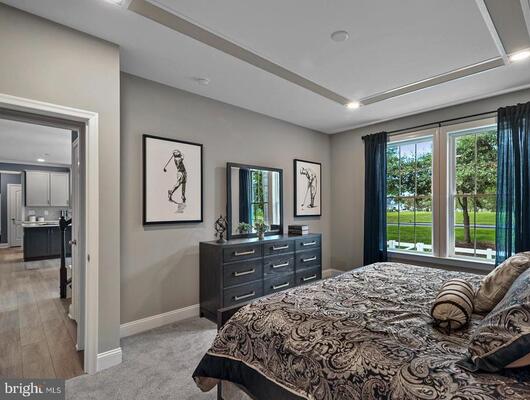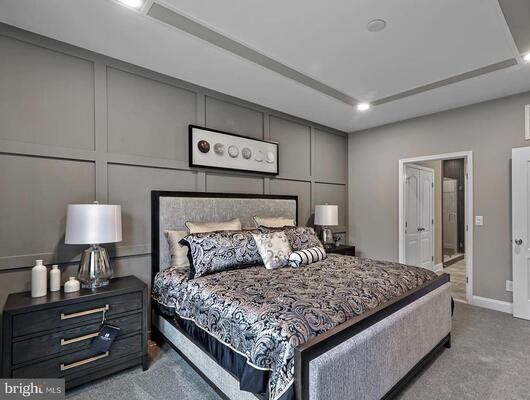34643 SWEET SPOT WAY , LONG NECK
Bedrooms: 3
Bathrooms: 2
$350,000
MLS Number: DESU2040378
Listing Office: Compass
Welcome to Baywood, a premier golf community located in Lewes, Delaware. This brand new construction 3 bedroom ranch home offers a spacious and open floor plan, perfect for modern living. The interior features a bright and airy atmosphere with large windows, high ceilings, and elegant finishes. The kitchen boasts top-of-the-line appliances, ample cabinetry, and a large island that opens to the living room, creating the perfect space for entertaining.
Enjoy the comfort of a main-level living with all three bedrooms located on the same floor. The private owner's suite offers a relaxing retreat with a luxurious bathroom and a large walk-in closet. A covered porch and a backyard provide additional space to relax and take in the picturesque views.
As a resident of Baywood, you will have access to 18 challenging golf holes and a large club house, complete with dining and recreational facilities. This is the perfect community for those who love golf, outdoor recreation, and a relaxed lifestyle. Come see this beautiful new home today and start living your best life in Baywood!
MLS Status: Active
Location: LONG NECK
Subdivision: BAYWOOD
Type: Residential
Days on Market: 325
Square Footage: 1854 sq.ft.
Contact Listing Agent: [email protected]
MLS Number: DESU2040378
