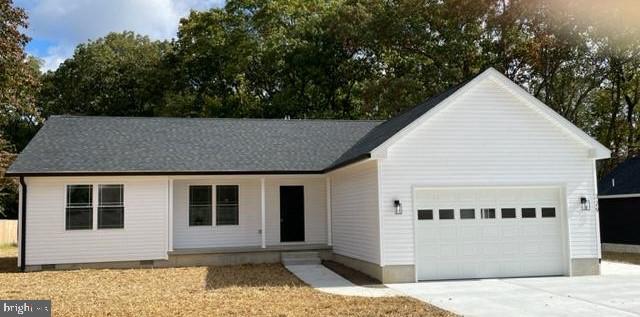329 S DUPONT BOULEVARD , MILFORD
Bedrooms: 3
Bathrooms: 2
$389,900
MLS Number: DESU2050814
Listing Office: Classic Realty
Expansive open and airy new construction home! Live on one floor!! Enter into the great room with recessed lighting throughout, an open living room, dining area with slider, and kitchen. The kitchen features white cabinetry with black accents, large island with overhang for stools, granite countertops and stainless steel appliances. The split floor plan offers the master suite with a walk in closet on one side of the home and the other 2 bedrooms on the other side allowing for privacy and quiet. Bedrooms 2 and 3 have large closets with double doors. Also includes a nice concrete driveway. No HOA!! No deed restrictions!! All taxes to be determined. 1 year builder's warranty.
MLS Status: Active
Location: MILFORD
Subdivision: NONE AVAILABLE
Type: Residential
Days on Market: 138
Square Footage: 1512 sq.ft.
Contact Listing Agent: [email protected]
MLS Number: DESU2050814
Additional Information
Foundation
Cooling
Heating
Appliances
Appliances










































































































