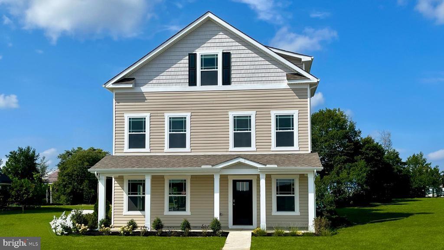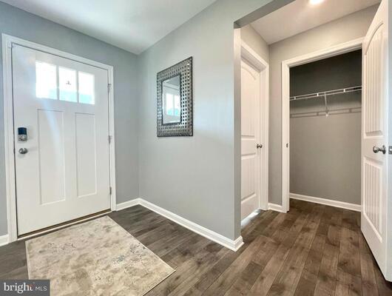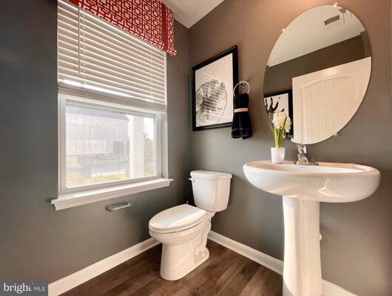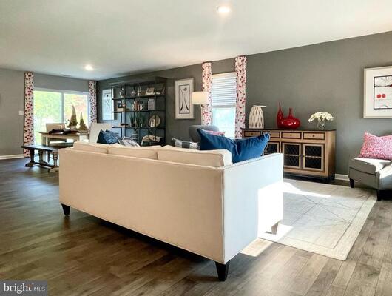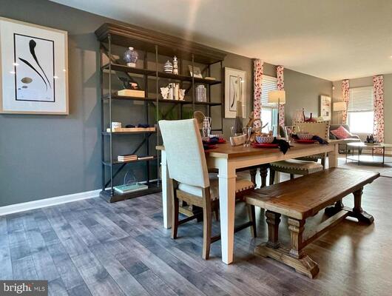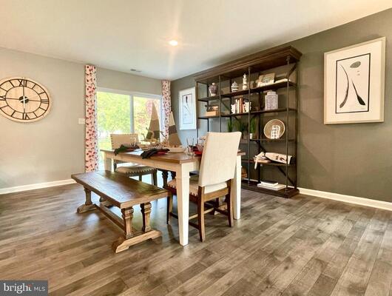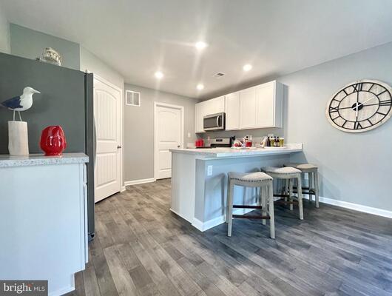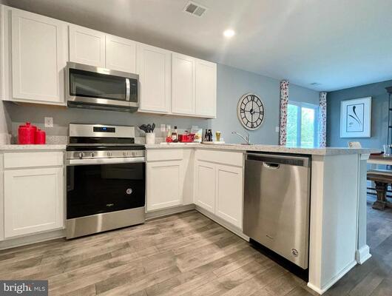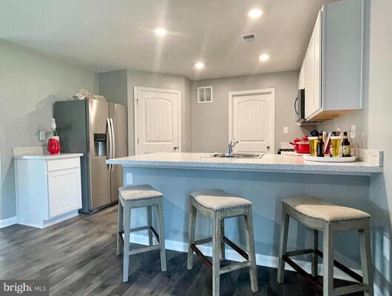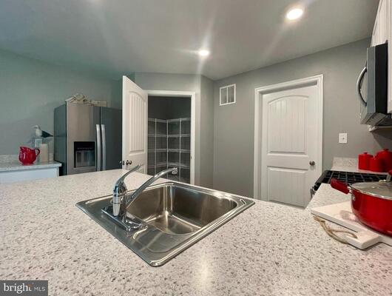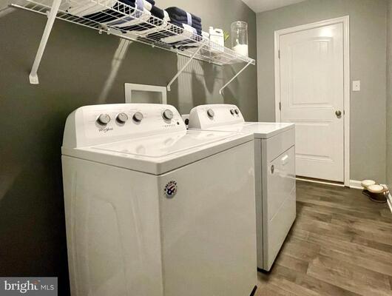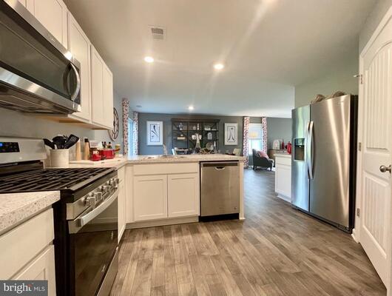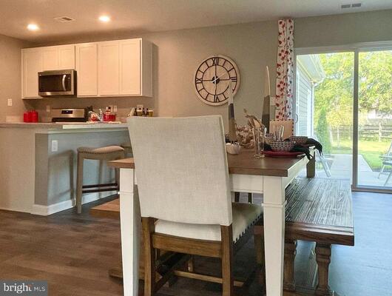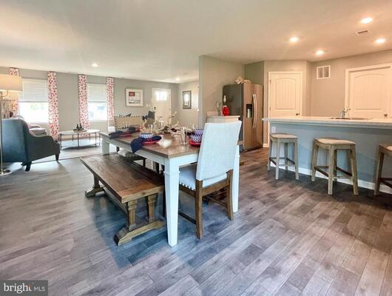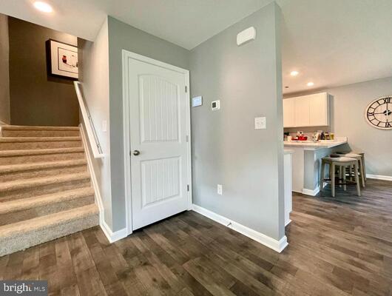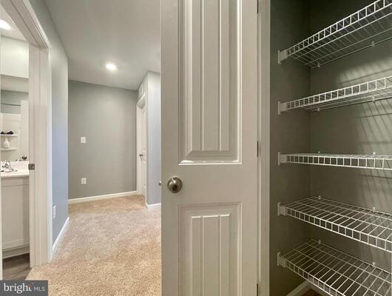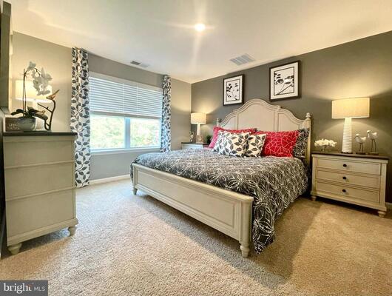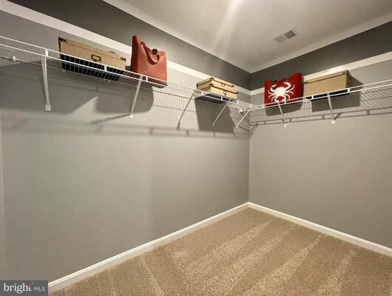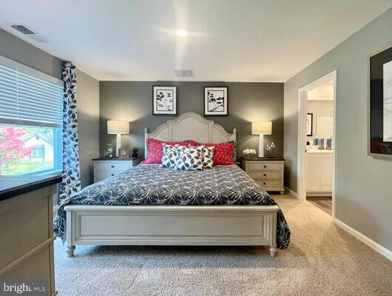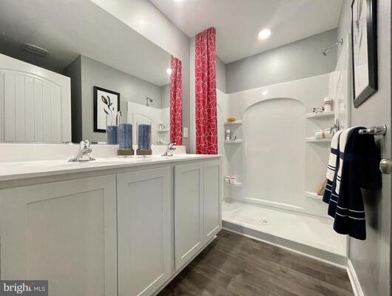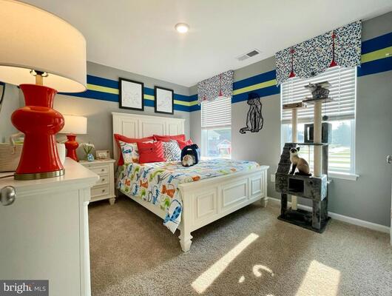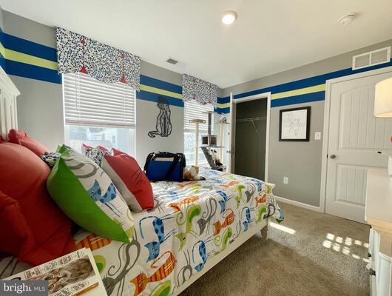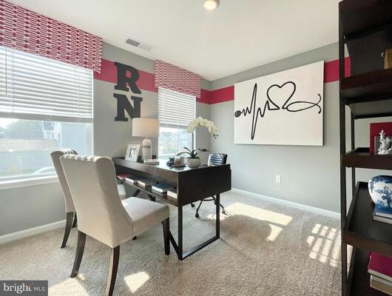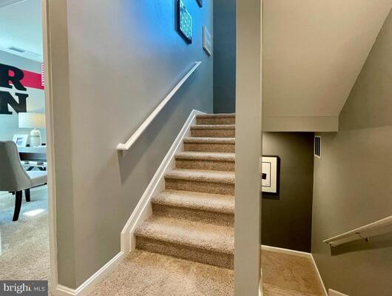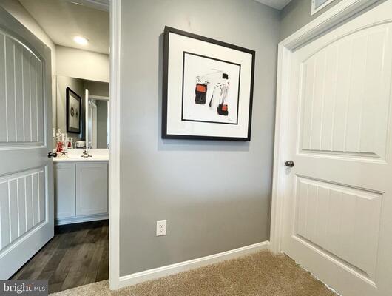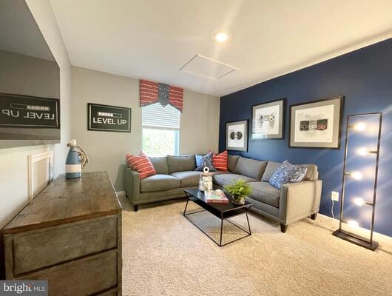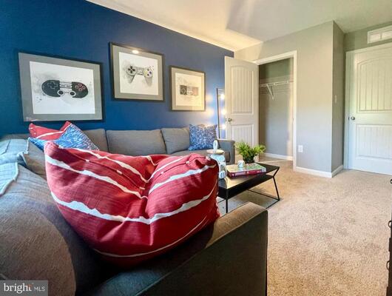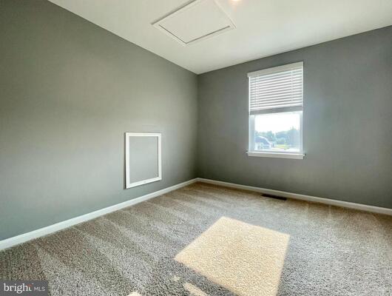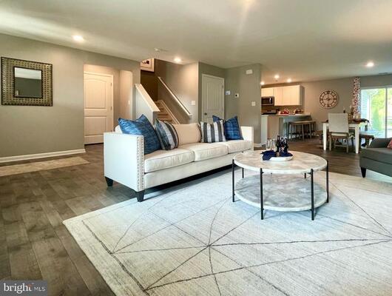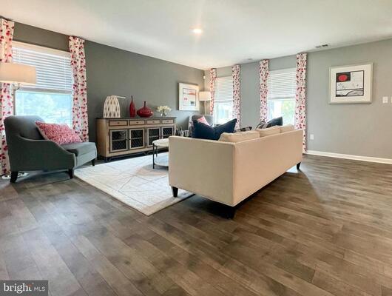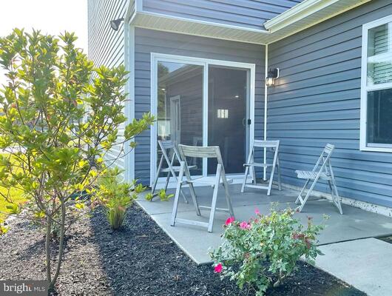6152 TRAIL STREET , MILFORD
Bedrooms: 5
Bathrooms: 3.5
$409,815
MLS Number: DESU2056754
Listing Office: D.R. Horton Realty of Delaware, LLC
**Red Tag Sales Event through April 21, 2024! Was $422,490 Now: $409,815!**The only Verona in Simpsons Crossing currently available with a pond view. This 2,199 square foot, three-story home, offers five bedrooms, three and a half bathrooms, and a two-car garage with a private entrance behind the home. This well-designed home has an inviting foyer that opens to the spacious family room. The family room is open to the dining space and the family-friendly kitchen with stylish white cabinets, stainless steel appliances, a large corner pantry and a peninsula with additional room for seating. A powder room is conveniently located on the first floor tucked away in a private nook. This roomy floor plan allows the entire family to live comfortably with the ideal amount of space and room for flexibility. The upstairs primary bedroom with an en suite bathroom and a walk-in closet sits in the back of the home for privacy. There are three additional bedrooms and a secondary bathroom on the second floor. The third floor offers a fifth bedroom and a third full bathroom, as well as a flex room that could be used as an office, den or playroom. The Verona includes a washer and dryer, a white window treatment package, and the exclusive Smart Home® Package giving you complete peace of mind living in your new home. Pictures, photographs, colors, features, and sizes are for illustration purposes only and will vary from the homes as built.
MLS Status: Active
Location: MILFORD
Subdivision: SIMPSONS CROSSING
Type: Residential
Days on Market: 42
Square Footage: 2199 sq.ft.
Contact Listing Agent: [email protected]
MLS Number: DESU2056754
Additional Information
Foundation
Cooling
Heating
Appliances
Interior Features
Exterior Features
Appliances
