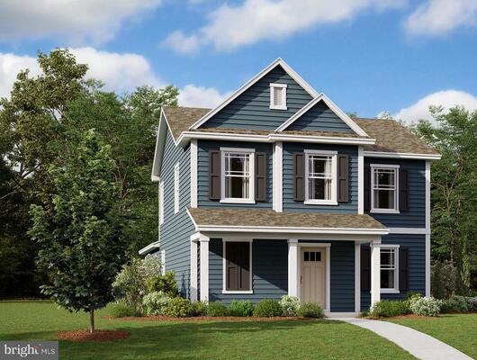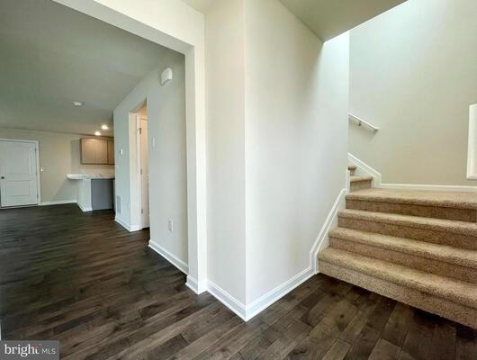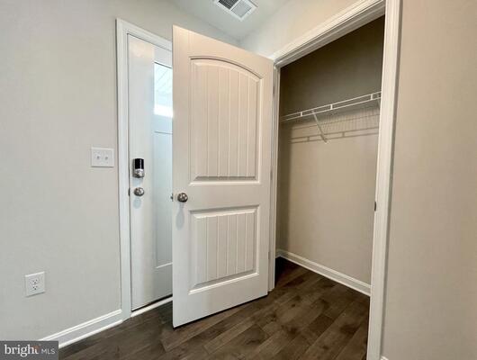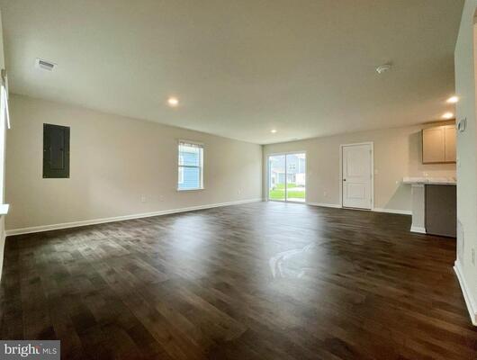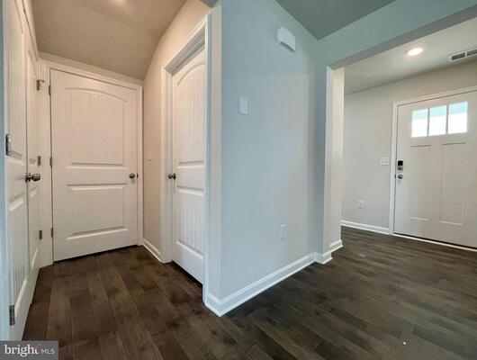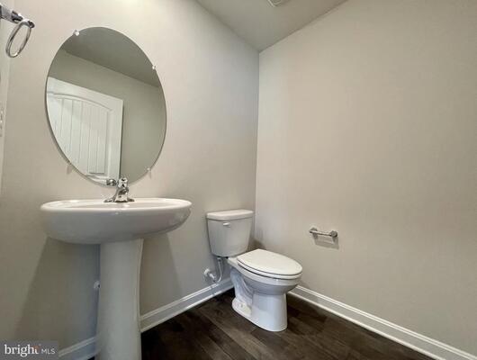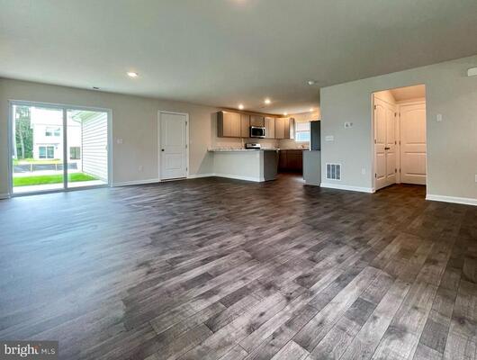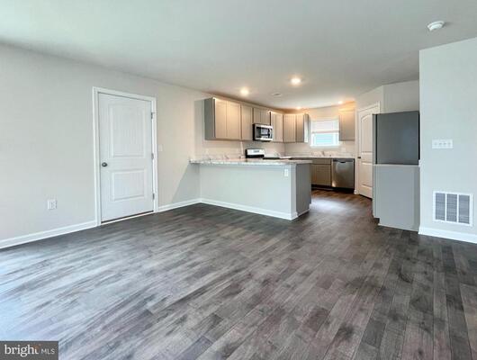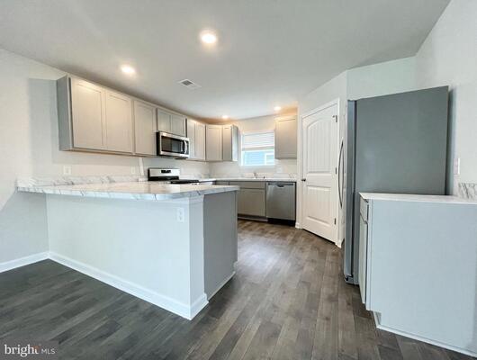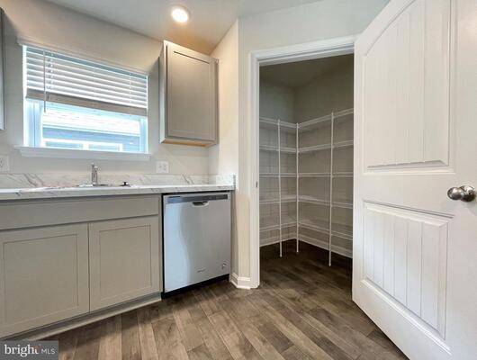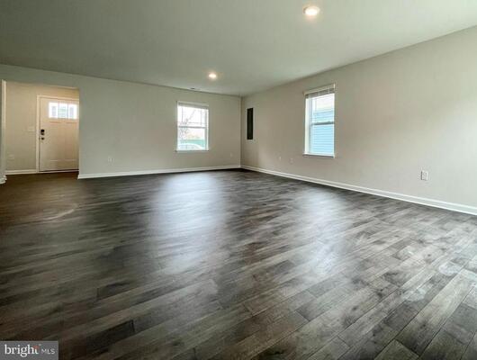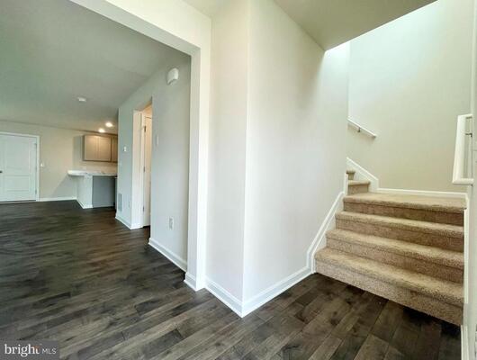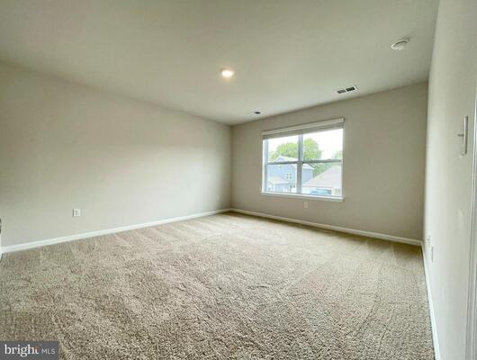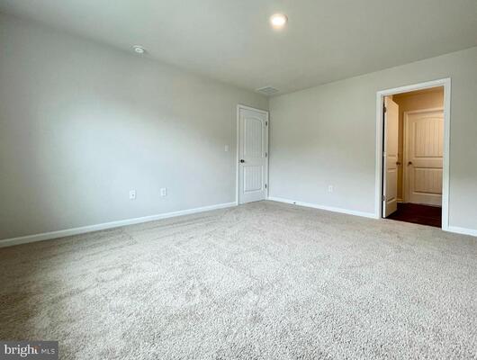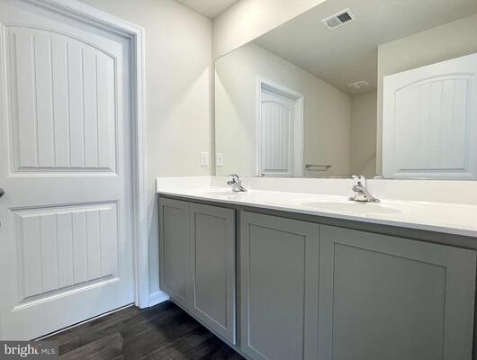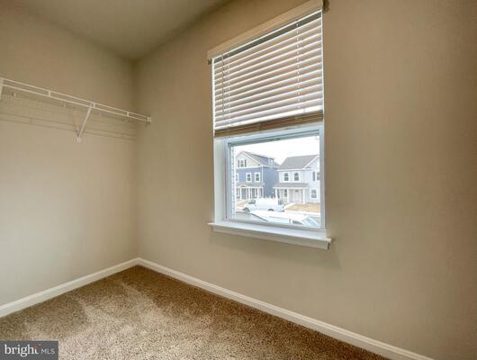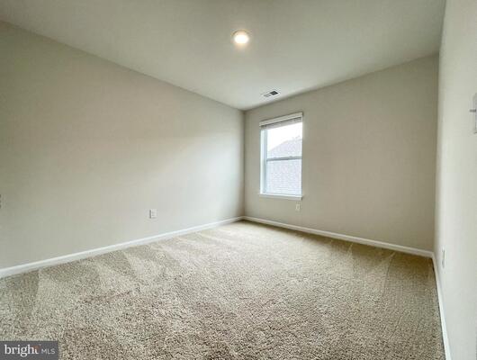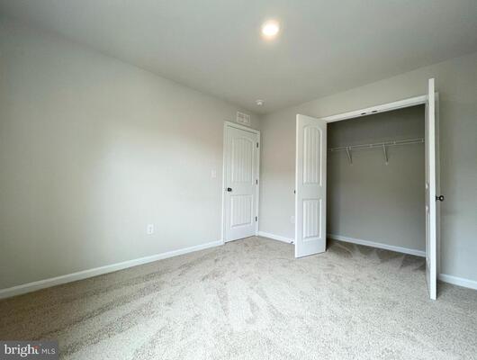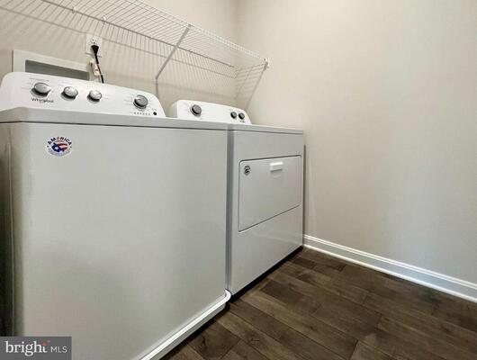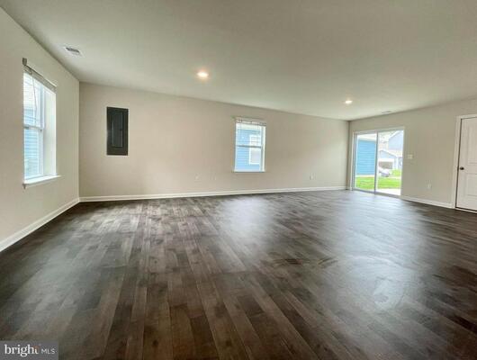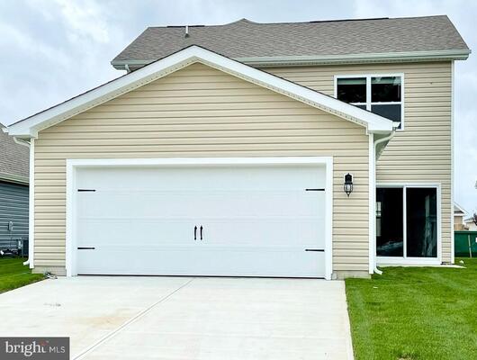10887 FARMERFIELD STREET , MILFORD
Bedrooms: 3
Bathrooms: 2.5
$371,510
MLS Number: DESU2057678
Listing Office: D.R. Horton Realty of Delaware, LLC
**Red Tag Sales Event through April 21, 2024! Was $386,990 Now: $371,510!**Final opportunity in this phase of Simpsons Crossing for a three bedroom, two-story home backing to a pond! This 1,646 square foot home features three bedrooms, two and a half bathrooms, and a rear entry, two-car garage. You will immediately feel at home as you enter the foyer with a coat closet and make your way into the spacious family room. With its open concept, the family room is open to the dining area and the kitchen. The well-designed kitchen offers modern gray cabinetry, stainless steel appliances, a peninsula island with additional room for seating, and a large corner pantry. The private powder room is down the hall along with the utility closet. Upstairs you will find the spacious owner's suite complete with its private, double bowl vanity bathroom and walk-in closet. The sizeable two secondary bedrooms share a secondary bathroom and allow for everyone in your household to have their own space. The second-floor laundry room has a washer and dryer and is near the hall linen closet. The two-car garage is behind the home for a private, rear entrance. The Paige includes a white window treatment package and the exclusive Smart Home® Package through ADT giving you complete peace of mind living in your new home. Pictures, photographs, colors, features, and sizes are for illustration purposes only and will vary from the homes as built.
MLS Status: Active
Location: MILFORD
Subdivision: SIMPSONS CROSSING
Type: Residential
Days on Market: 28
Square Footage: 1646 sq.ft.
Contact Listing Agent: [email protected]
MLS Number: DESU2057678
Additional Information
Foundation
Cooling
Heating
Appliances
Interior Features
Exterior Features
Appliances

