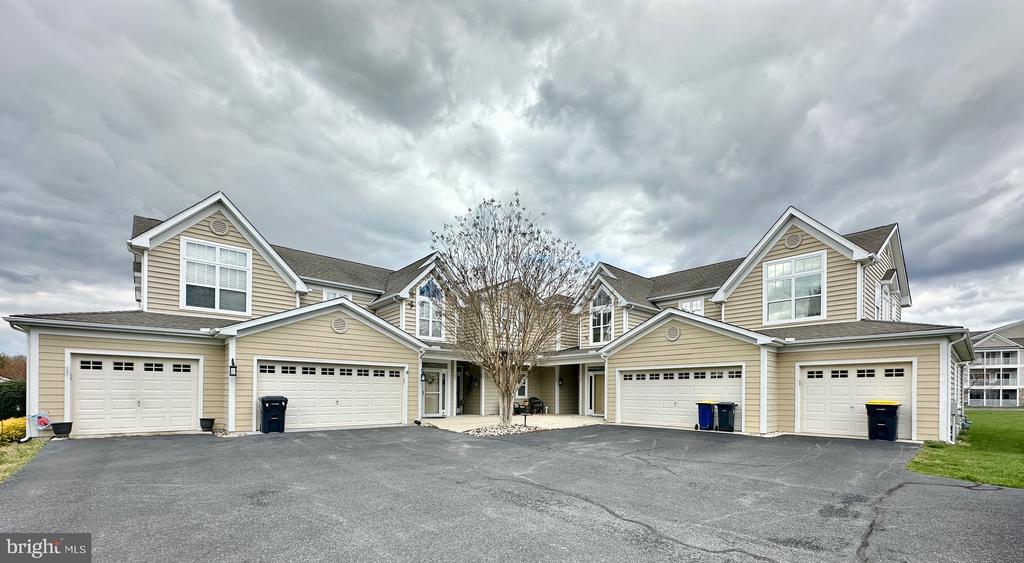103 ASPEN COURT , MILFORD
Bedrooms: 2
Bathrooms: 2
$1,900
MLS Number: DESU2059676
Listing Office: Keller Williams Realty Central-Delaware
This one story, 2bed, 2bath Villa with a garage is ready now! The home has been completely remodeled with all new paint, stainless steel appliances including new washer & dryer, granite countertops, vinyl plank flooring, partial carpet, new bathroom vanities, light fixtures, hardware throughout, faux blinds, closed in patio, and so much more. The primary bed has a full bath with a walk in shower and an additional retreat room. Community is made for easy living with lawn care provide, clubhouse and community pool. Located close to Rt. 1, easy access to all DE Beaches, DAFB and downtown Milford. THIS IS A ONE YEAR RENTAL ONLY.
APPLICANTS MUST MEET ALL RENTAL REQUIREMENTS, NO PETS, NO SMOKING OR VAPING! TENANT IS RESPONSIBLE FOR ALL UTILITIES. FIRST MONTH RENT AND SECURITY DEPOSIT DUE AT TIME OF SIGNING LEASE. A VIDEO TOUR IS INCLUDED IN THIS LISTING
MLS Status: Active
Location: MILFORD
Subdivision: HEARTHSTONE MANOR
Type: Residential Lease
Days on Market: 1
Date Available:
Square Footage: 1526 sq.ft.
Contact Listing Agent: [email protected]
MLS Number: DESU2059676
Virtual Tour: https://photos.app.goo.gl/EhTiMSttT9CkWZYZA
Additional Information
Foundation
Cooling
Heating
Appliances
Interior Features
Appliances


















































