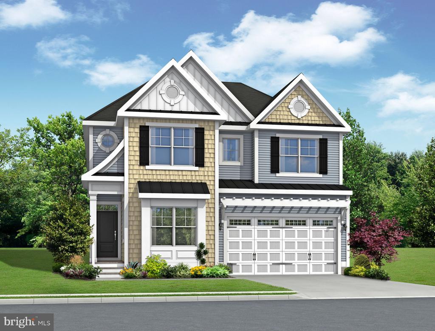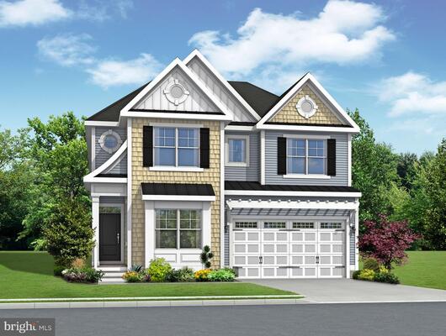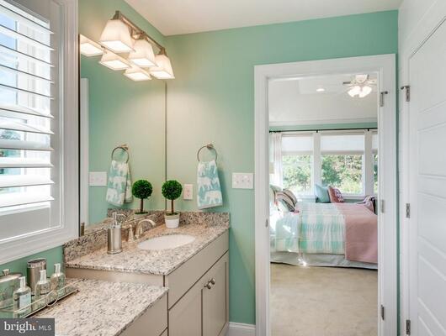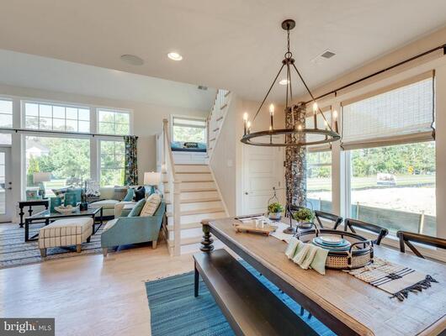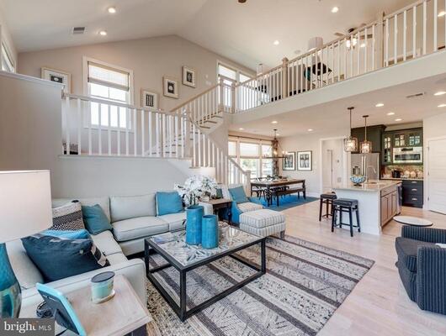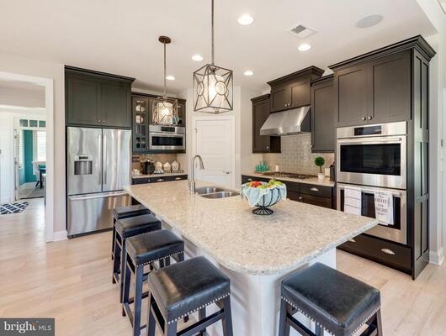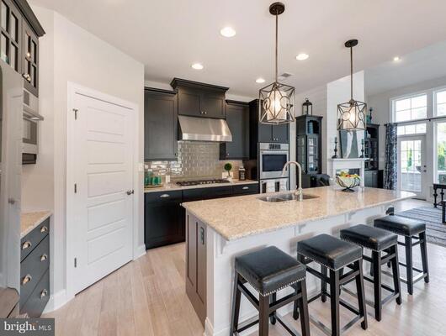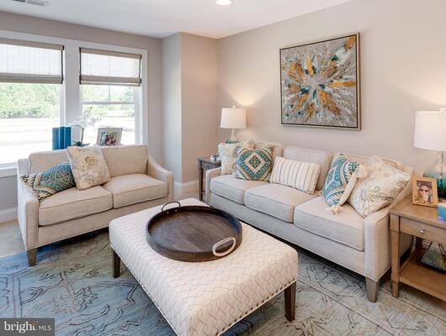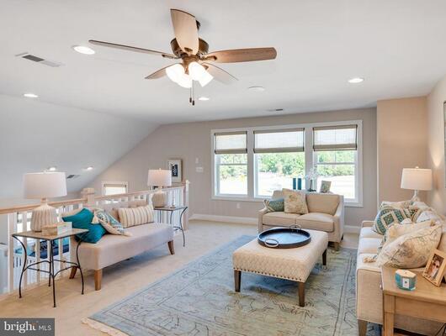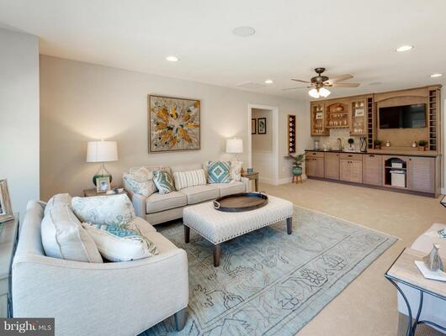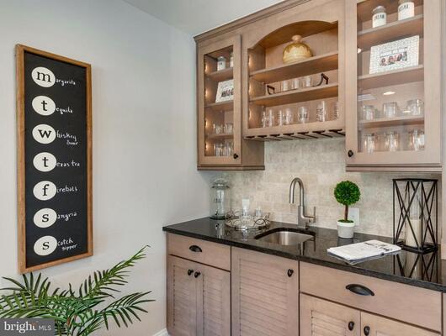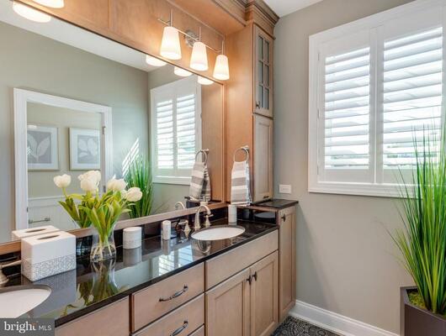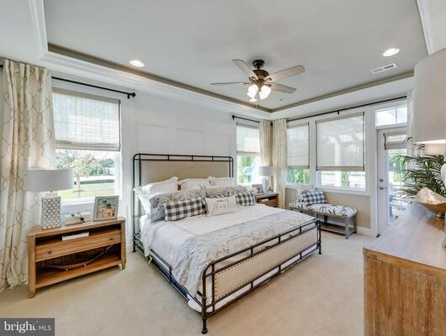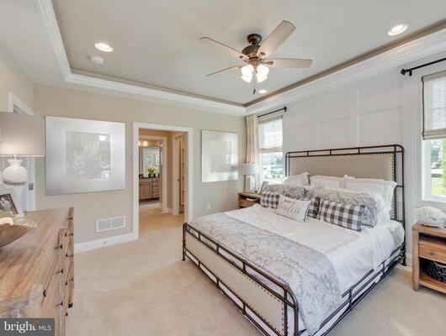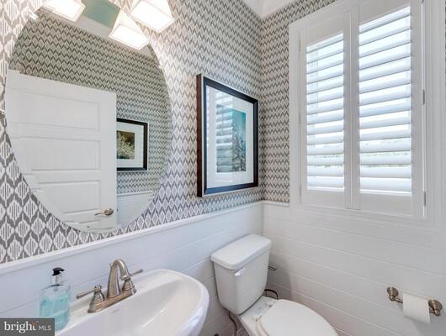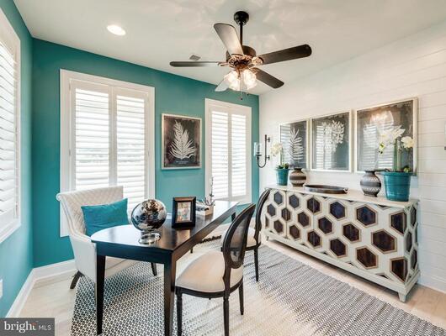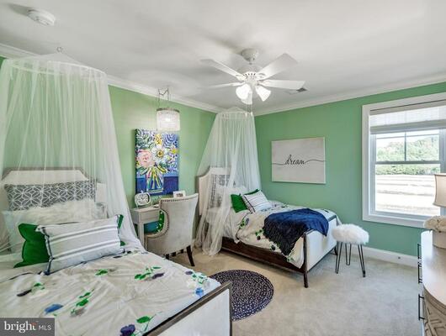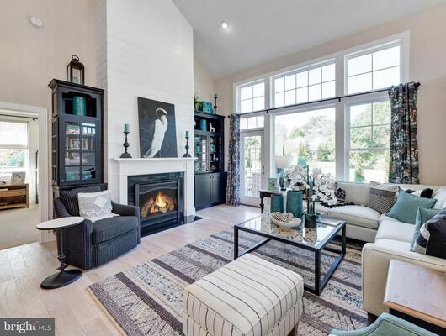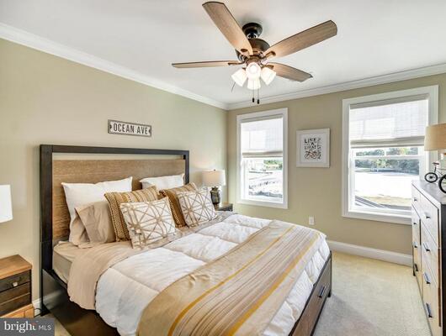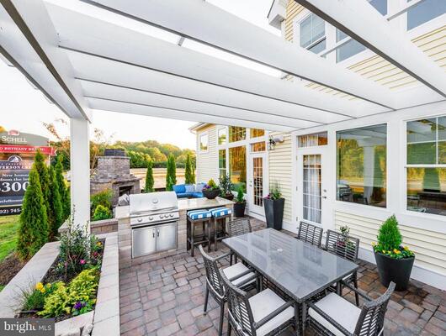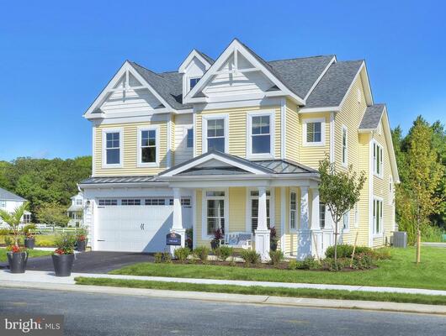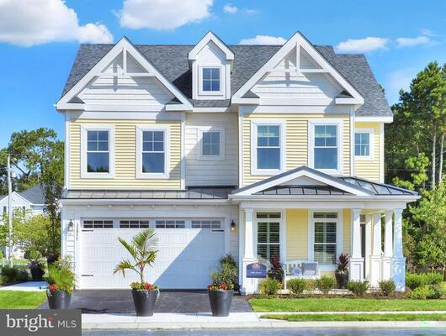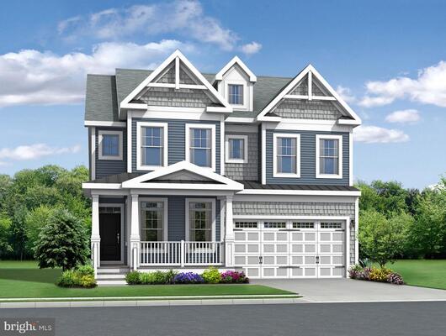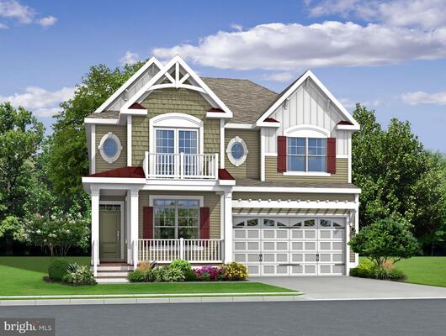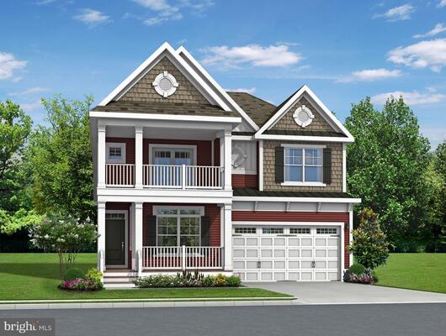Lilac model To-Be-Built TBD , MILLSBORO
Bedrooms: 4
Bathrooms: 2.5
$719,900
MLS Number: DESU2031540
Listing Office: Monument Sotheby's International Realty
The Lilac is a 4 - 6 bedroom, 2.5 -4.5 bath single family home starting at 2,431 - 34,820 square feet. This floor plan has an open kitchen, dining area, and great room on the first floor along with the owner s suite and flex room. The second floor has 3 bedrooms, a loft area and an unfinished bonus room over the garage. Additional options are available to personalize this home such as extra bedrooms, a screened porch, sunroom, luxury owner's suite and outdoor patios., On site unlicensed salespeople represent the seller only. Lot premiums may apply. Ask about available builder incentives - restrictions apply, please ask for details.
MLS Status: Active
Location: MILLSBORO
Subdivision: PENINSULA
Type: Residential
Days on Market: 474
Square Footage: 2431 sq.ft.
Contact Listing Agent: [email protected]
MLS Number: DESU2031540
Additional Information
Foundation
Cooling
Heating
Basement
Appliances
Interior Features
Community Amenities
Appliances
