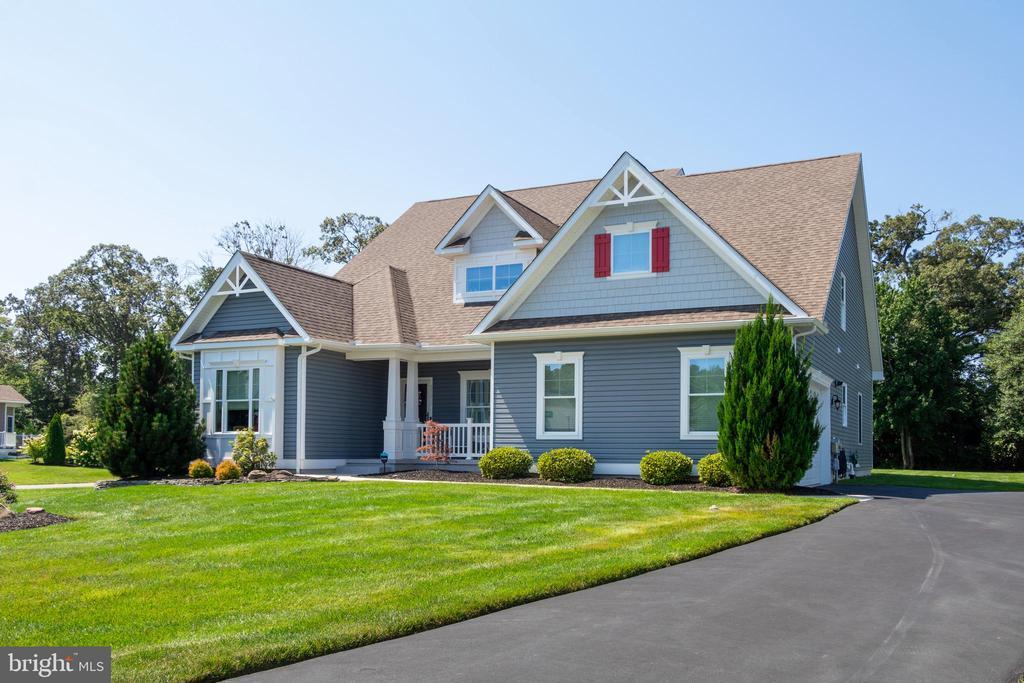35211 HELMSMAN WAY , MILLSBORO
Bedrooms: 4
Bathrooms: 3
$630,000
MLS Number: DESU2047776
Listing Office: The Moving Experience Delaware Inc
Welcome to this exquisite 4-bedroom, 3 bath home nestled in a tranquil oasis. The owners spared no expense when designing their home and included every upgrade available. The living spaces maximize comfort and functionality while exuding luxury.
The light filled vaulted living room with a slate fireplace is a great place to settle in. The upgraded gourmet kitchen with double ovens has an island with two pendants and double sink in the peninsula. You’ll enjoy the large pantry as well as the upgraded cabinets to meet all your cooking needs. Just off the kitchen is a dining room with wainscoting and plenty of space to entertain your dinner guests.
The owners suite is spacious enough for a king size bed and sitting area. The full bath has a frameless shower with a handheld faucet. The rest of the bath consists of a dual sink vanity, spacious walk in closet, and linen closet.
The remainder of the first floor includes two bedrooms with large windows and closets. To top it off, there is a large laundry room with a slop sink and a full complement of cabinets.
When you climb the hardwood stairs to the second floor, you will find an enormous loft. The oversized tv is great for watching the game while playing a little billiards. The fourth bedroom and third bathroom round out this area. To compliment the living space, there is an 18’ x 13’ storage area.
This property offers a retreat from your busy life while still being close to essential amenities. So…..settle into the sunroom for a quiet evening, relax on the screened porch, play some pool in the loft or entertain guests at the fire pit on the paver patio that is encompassed by trees and nature. Come see this rare gem that combines luxury and comfort. Don’t miss this opportunity to make this dream home yours.
MLS Status: Active
Location: MILLSBORO
Subdivision: STONEWATER CREEK
Type: Residential
Days on Market: 169
Square Footage: 3700 sq.ft.
Contact Listing Agent: [email protected]
MLS Number: DESU2047776
Additional Information
Foundation
Cooling
Heating
Appliances
Interior Features
Exterior Features
Community Amenities
Appliances
















































































































