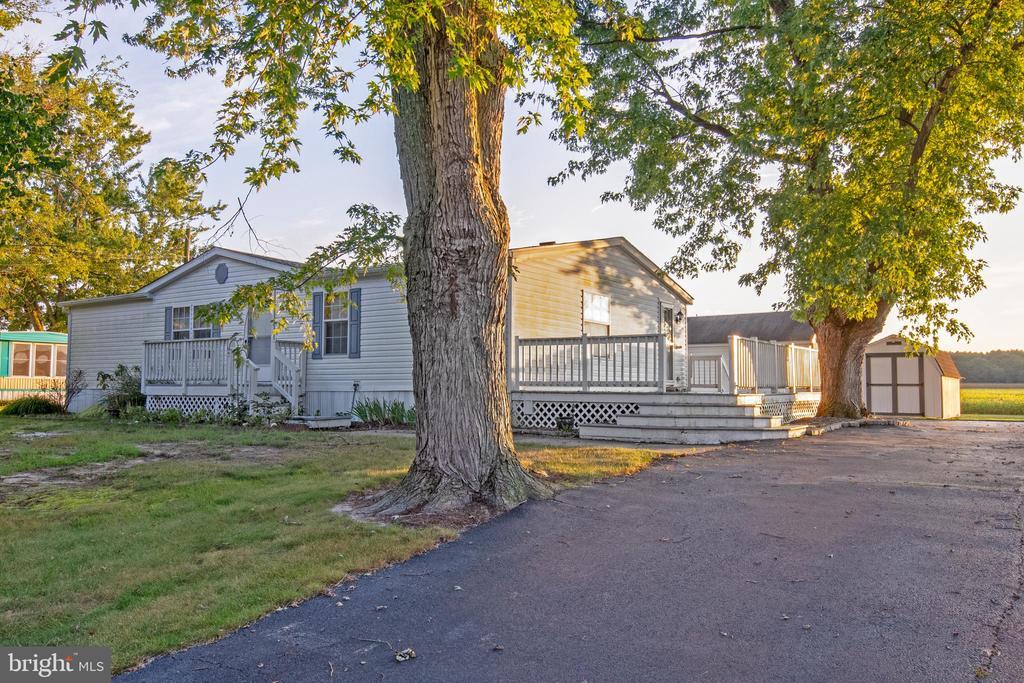28244 CHIPPEWA AVENUE , MILLSBORO
Bedrooms: 3
Bathrooms: 2
$139,900
MLS Number: DESU2048354
Listing Office: The Watson Realty Group, LLC
Clean & well maintained manufactured home with three bedrooms and two full baths. Living room with carpet and eat in kitchen. Large deck for warm weather relaxation. Storage Shed. Within walking distance to Indian River, Serendipity, and boat ramps. Easy ride to Rehoboth Beach & Lewes Beach for specialty shops, eateries, breweries, and seasonal community events. Sale is a guardianship sale and will need to be approved by the court. Property is being "SOLD AS IS"
MLS Status: Active
Location: MILLSBORO
Subdivision: RIVERDALE PARK
Type: Residential
Days on Market: 184
Square Footage: 1350 sq.ft.
Contact Listing Agent: [email protected]
MLS Number: DESU2048354
Additional Information
Foundation
Cooling
Heating
Appliances
Interior Features
Exterior Features
Appliances
















































