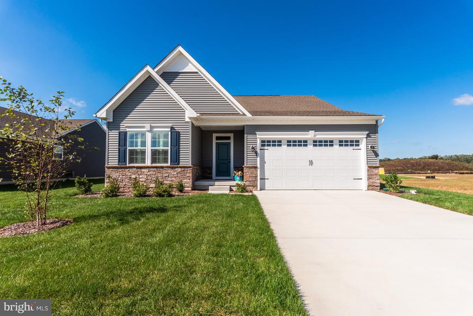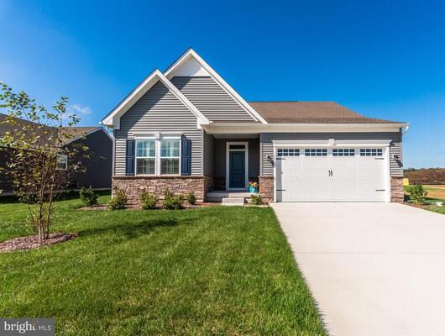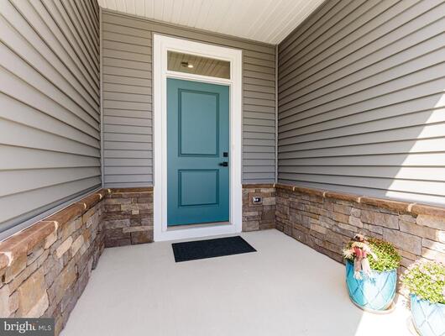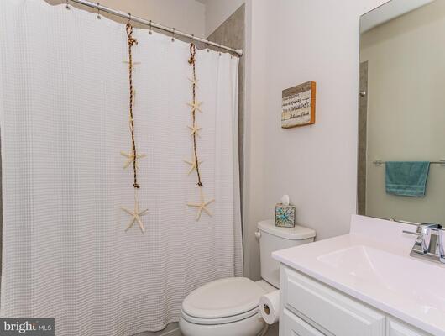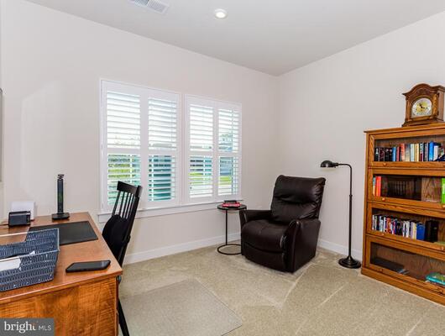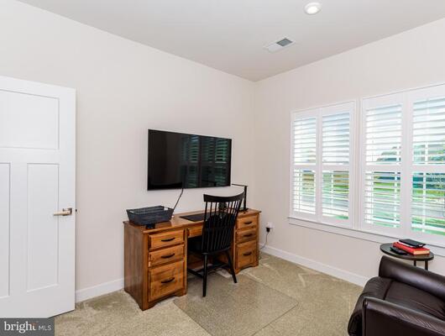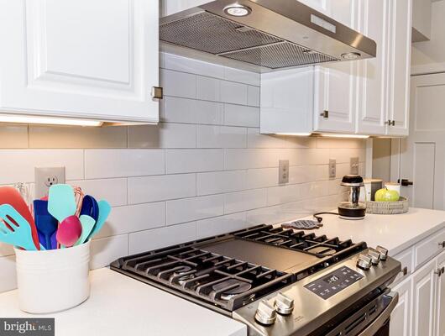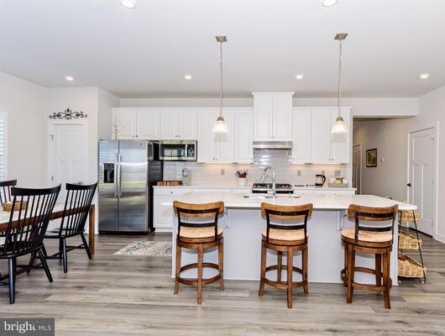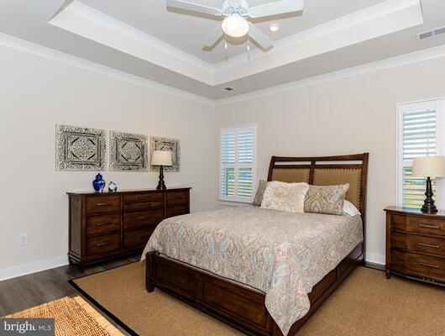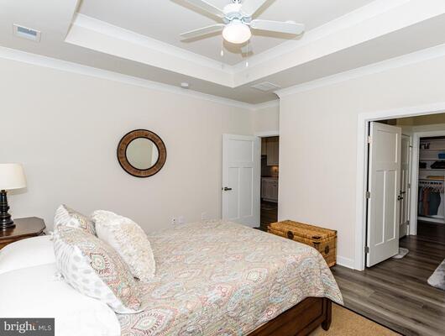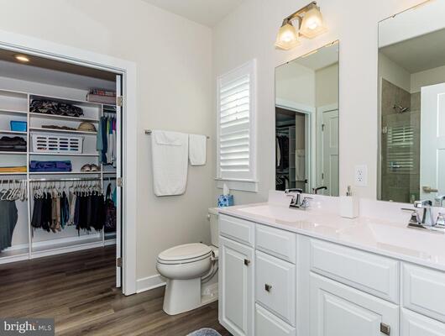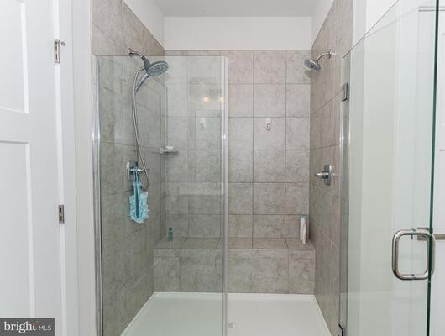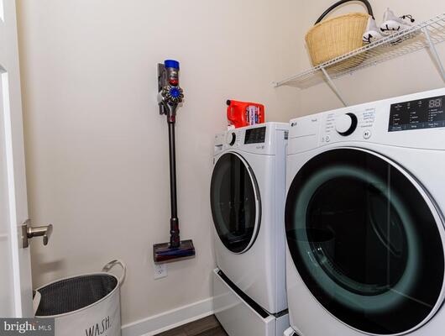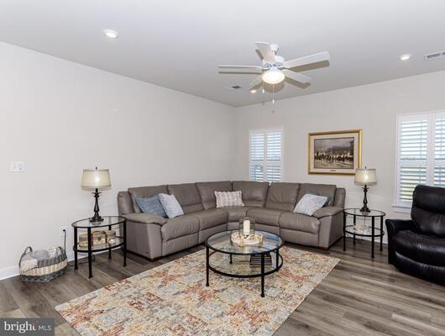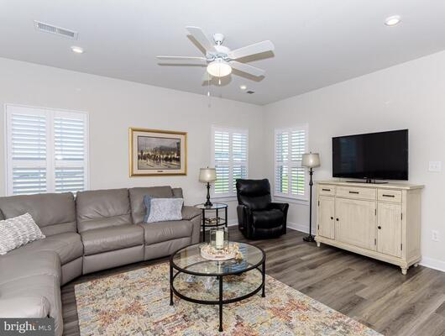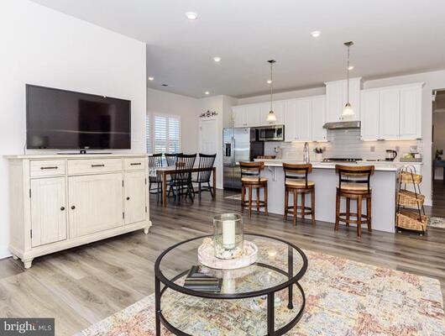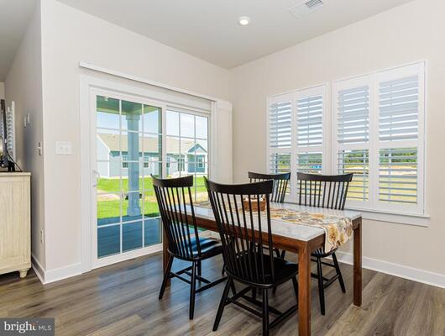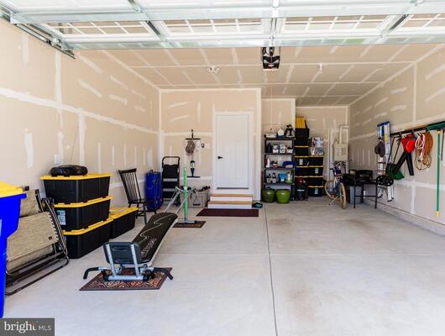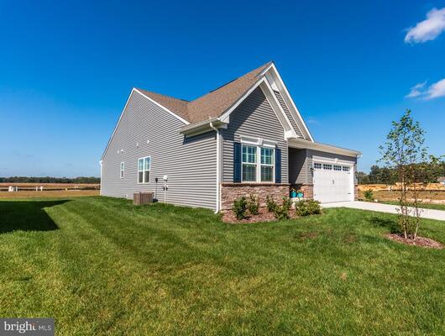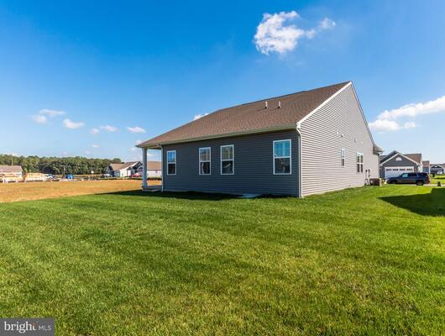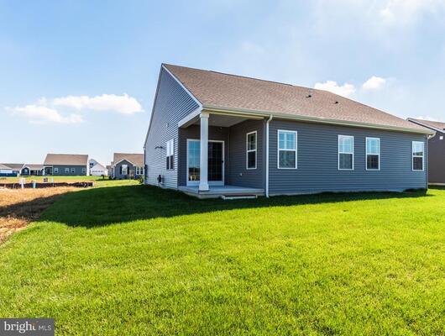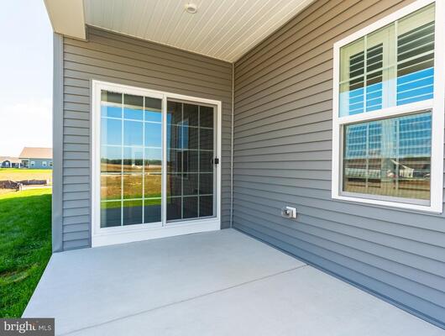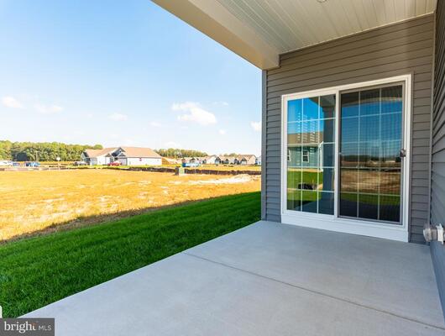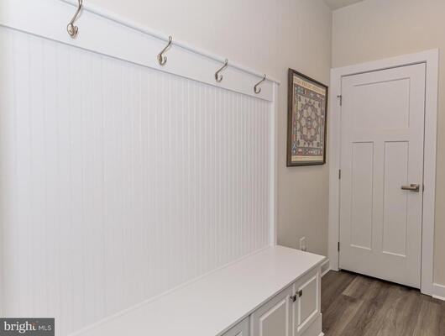12825 SPRUCE POINT DRIVE , MILLSBORO
Bedrooms: 3
Bathrooms: 2
$469,900
MLS Number: DESU2049400
Listing Office: Patterson-Schwartz-Rehoboth
Welcome home to your Coastal Delaware retreat! Located in Millsboro's resort-style Pelican Point community, this charming 2022-built residence offers 3 bedrooms and 2 bathrooms along with many upgrades. Prior to entering, notice the stone detail on the front facade of the home. Entering the home, you'll be captivated by the extended, inviting foyer featuring crown molding. Both of the spacious guest bedrooms and guest bathroom are off the left of the foyer. The foyer leads to the gourmet kitchen containing a spacious island, quartz counters, upgraded cabinets, stainless appliances, under cabinet lighting, pantry space and more! The kitchen flows into the dinette area, large enough to fit a nicely sized four-person table. From there, enter the open living space and imagine watching TV or hanging out with family or friends. The large laundry room is off of the primary bedroom and features more than enough space to contain all of your laundry supplies. The primary bedroom is a sanctuary of relaxation, featuring a tray ceiling that adds a touch of sophistication to the space. Step into the en-suite bathroom and indulge in the upgraded walk-in shower, featuring a Roman bench, 2 shower heads and a new frameless door. The walk-in closet contains upgraded shelving and is roomy enough to fit even the largest wardrobes. Don't forget to check out the garage that includes a large bump-out for extra storage space! The entry area off the garage also contains an upgraded access center. The conditioned crawlspace provides added convenience and peace of mind. Home also includes a private well instead of public water for irrigation. The back yard is a blank canvas to create your dream space. It contains a covered porch on an open, sodded lot. Upgraded Plantation style window treatments. Situated in a desirable location, this home offers convenience and accessibility to nearby amenities, including area beaches, shopping centers, restaurants, parks, and more. Why wait 6-8 months to deal with the hassle of new construction? Don't miss this opportunity to make this exceptional Coastal Delaware property your own personal oasis. Schedule a showing today and experience the epitome of modern living in this meticulously upgraded home.
MLS Status: Active
Location: MILLSBORO
Subdivision: PELICAN POINT
Type: Residential
Days on Market: 177
Square Footage: 1666 sq.ft.
Contact Listing Agent: [email protected]
MLS Number: DESU2049400
Virtual Tour: https://vt-idx.psre.com/RB01836
Additional Information
Foundation
Cooling
Heating
Appliances
Interior Features
Exterior Features
Community Amenities
Appliances
