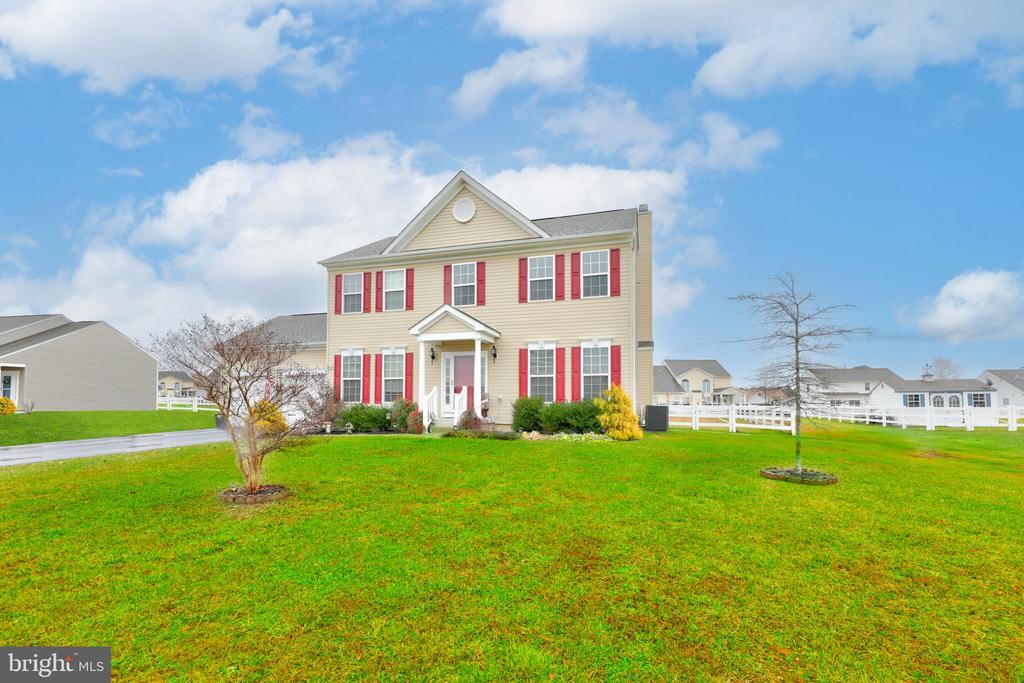24785 SHORELINE DRIVE , MILLSBORO
Bedrooms: 4
Bathrooms: 2.5
$495,000
MLS Number: DESU2051740
Listing Office: Northrop Realty
Welcome to the picturesque Stonewater Creek community of Millsboro! This single-family residence, situated on a generous .46-acre lot, offers the perfect blend of casual style and comfortable living. Recent upgrades include a new A/C system, installed in July 2023. With four bedrooms and 2.5 baths, this home is designed to meet the needs of a growing family. As you enter the home, you are greeted by the home office, featuring elegant French doors, provides a quiet retreat for remote work or study. The separate dining room is perfect for hosting formal dinners, while the spacious eat-in kitchen is a chef's delight. The kitchen boasts a convenient island, a pantry for ample storage, and a suite of sleek black appliances, combining style and functionality seamlessly. You will enjoy the warmth of the living room, complete with a cozy wood-burning fireplace, creating the ideal setting for family gatherings and entertaining friends. The adjacent flex room provides versatility, serving as a perfect sitting area or a space for your creative endeavors. Details such as hardwood flooring, crown molding, and recessed lighting add a touch of sophistication to the living spaces. The upper level is home to four generously sized bedrooms, including one with an ensuite bathroom. The primary suite is a true sanctuary, featuring a high cathedral ceiling, a dual sink vanity, stall shower, soaking tub, and a spacious walk-in closet. Step outside to discover the fenced backyard, offering privacy and a safe play area for children or pets. The two-car garage provides secure parking and additional storage space. Enjoy the convenient location of Stonewater Creek - just 11 miles from Rehoboth and Lewes! Community amenities include an outdoor pool, tennis/pickleball courts, playground, dog park, clubhouse, and fitness center. Located near Baywood Greens public golf club and minutes away from restaurants, shopping, the bays, and the ocean!
MLS Status: Active
Location: MILLSBORO
Subdivision: STONEWATER CREEK
Type: Residential
Days on Market: 82
Square Footage: 1769 sq.ft.
Contact Listing Agent: [email protected]
MLS Number: DESU2051740
Virtual Tour: https://my.matterport.com/show/?m=sfqEJBpGvkf&brand=0
Additional Information
Foundation
Cooling
Heating
Appliances
Interior Features
Exterior Features
Community Amenities
Appliances




































































































