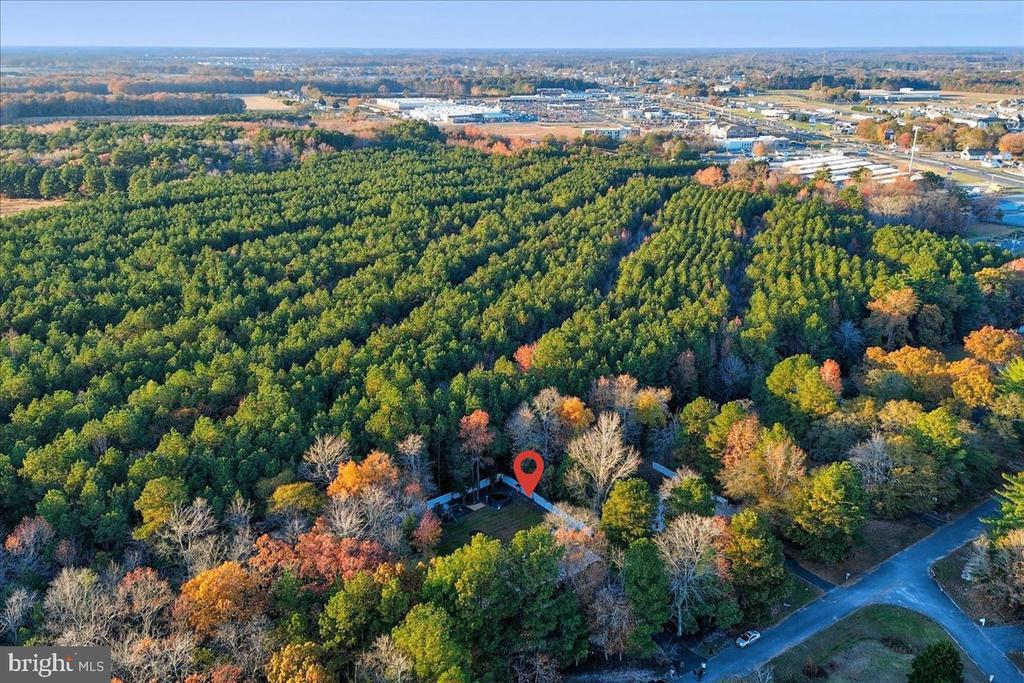30924 CHESTNUT DRIVE , MILLSBORO
Bedrooms: 3
Bathrooms: 2
$385,000
MLS Number: DESU2051846
Listing Office: Linda Vista Real Estate
Nestled at the end of a peaceful cul-de-sac, this remarkable property offers the perfect blend of modern luxury and natural serenity. Set on over half an acre of land, this home is a hidden gem within a beautiful wooded area, creating a tranquil oasis that's sure to captivate your senses. As you approach the property, an inviting front porch beckons you to step inside and discover the wonders that await. The home has been meticulously renovated, boasting new wood floors that flow seamlessly throughout its contemporary open floor plan. The rich wood adds a warm and inviting touch to every room, creating a sense of cohesion and elegance. This residence features three spacious bedrooms and three full bathrooms, with the crown jewel being the massive master suite. The master bathroom is a true masterpiece, featuring a custom-made design that includes dual vanities a tiled walk-in shower complete with a rainwater shower head. It's a spa-like retreat within your own home, a place to unwind and escape the stresses of the day. The main living areas showcase an abundance of natural light pouring in through large windows, making the interior bright and airy. Recessed lighting and a charming brick accent wall add character and a touch of modern sophistication, as does the stunning dark wood beam that runs the length of the house. It's a conversation starter, a dramatic element that adds character and charm to the home. Sliding barn doors gracefully separate spaces, creating flexibility in how you use each room. The heart of this home is undoubtedly the kitchen. Updated with beautiful wood-colored cabinetry and modern appliances, it's a chef's dream. Whether you're enjoying a meal in the eat-in kitchen or the cozy cafe area, you'll appreciate the seamless flow and functionality of this space. In addition to the inviting living spaces, you'll find a versatile workout room and office space, providing endless possibilities for customization to suit your lifestyle. The large back deck, equipped with a ceiling fan, is an ideal spot for outdoor gatherings and relaxation. The fully fenced backyard offers both space and privacy, making it a perfect place for you to bask in the peacefulness of this wooded paradise. Your backyard becomes a private, quiet, and serene escape, a beautiful wooded oasis right at your doorstep. If you're seeking a home that combines modern amenities, natural beauty, and a touch of uniqueness, this property offers all that and more. Don't miss the opportunity to make this dream home your own; it's a rare find that perfectly balances comfort and style.
MLS Status: Active
Location: MILLSBORO
Subdivision: EVERGREEN ACRES (9)
Type: Residential
Days on Market: 91
Square Footage: 1900 sq.ft.
Contact Listing Agent: [email protected]
MLS Number: DESU2051846
Virtual Tour: https://my.matterport.com/show/?m=y94bR4varzp&mls=1
Additional Information
Foundation
Cooling
Heating
Appliances
Interior Features
Exterior Features
Appliances






































































































