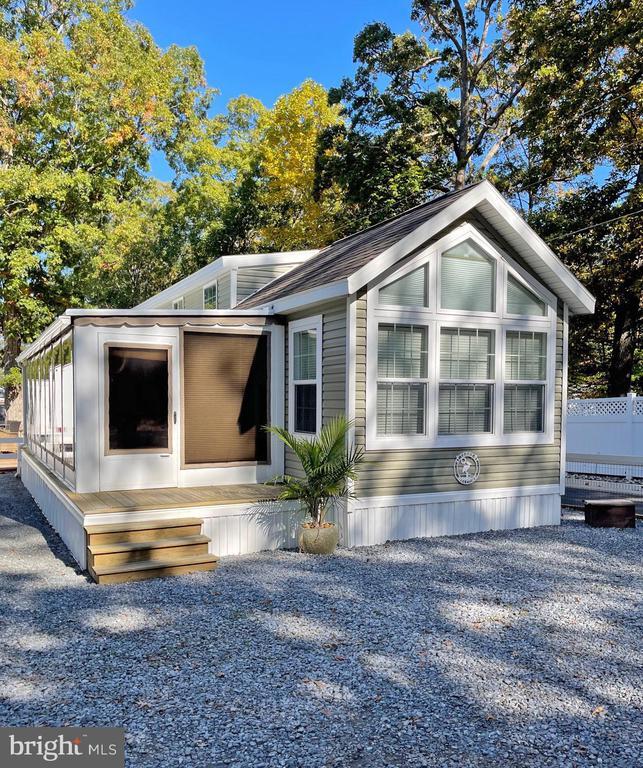34135 TERRY STREET , MILLSBORO
Bedrooms: 3
Bathrooms: 1
$112,000
MLS Number: DESU2053018
Listing Office: SEA BOVA ASSOCIATES INC.
SEASONAL LEASEHOLD INTEREST - April 15 to October 31 (no rentals or subletting). Attention Boaters: Gated Marina Community on Guinea Creek, which leads out to the Rehoboth Bay & Indian River Inlet. Over 300 boat slip rentals available. The community also has a boat ramp, swimming pool, general store/restaurant, boat fueling station, fitness center, playgrounds, pickleball & basketball courts, and more. This home is located just down the street from Guinea Creek. The 2016 12’x37’ Skyline “Park Model” home has cathedral ceilings, a main bedroom, and two loft sleeping areas. This “tiny home” is constructed as a story-and-a-half, so the living room, kitchen, and dining areas feel super spacious. The living room features an electric fireplace for romantic evenings. Transom-style windows give the home extra light. The main bedroom is to the rear of the house, and it features built-in closets and drawers. Nicely finished full bath. The main bedroom has a queen-size bed, plus built in closets, drawers, and other storage areas. 8’x28’ screened porch. Storage shed. Plenty of parking, too. Mostly furnished. Golf carts allowed, but they must be registered with the Park Management & drivers must be 18 or older. Annually-renewable “seasonal” Leasehold Interest includes water, sewer, trash/recycle, and other community amenities, except for slip rentals. 2024 rent is $6,661, and is already paid in full. Homeowner pays electric. The Park owner, Sun Communities Inc., requires a resident application, with acceptance based on: 1.)income verification, 2.)good credit bureau score, 3.)evaluation of debt-to-income ratio, and a 4.)criminal background check. Cash or a loan from your private bank; e.g., HELOC on your primary residence, secured loan on the DMV Title, or other private loan. Buyer will have a 4.25% DMV Doc Fee from Delaware as part of their closing costs. Approximately 15 miles to the famous Rehoboth Beach boardwalk or the Cape Henlopen State Park in Lewes.
MLS Status: Active
Location: MILLSBORO
Subdivision: SUN RETREATS REHOBOTH BAY
Type: Residential
Days on Market: 101
Square Footage: 550 sq.ft.
Contact Listing Agent: [email protected]
MLS Number: DESU2053018
Additional Information
Foundation
Cooling
Heating
Appliances
Interior Features
Appliances






































































