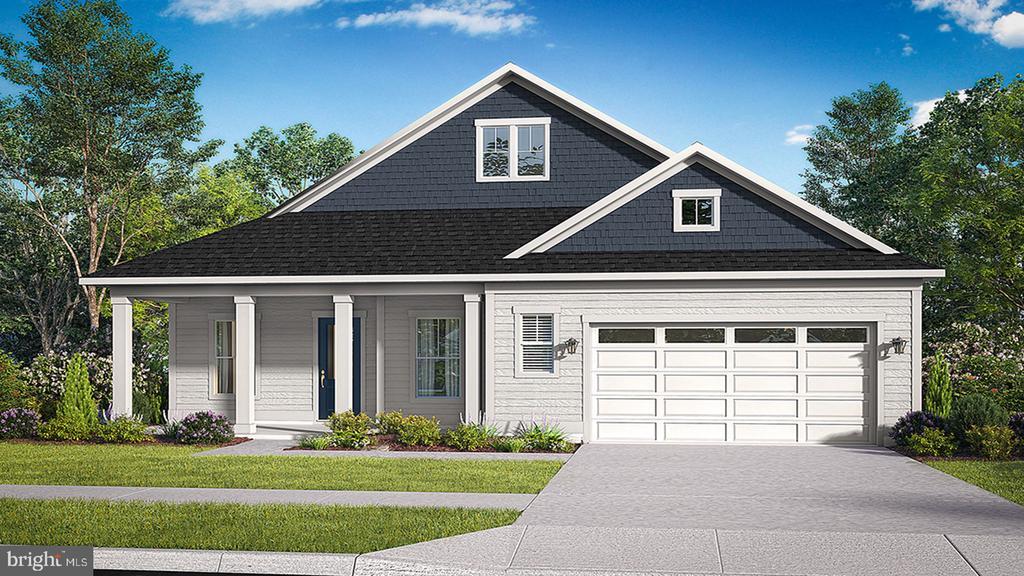HOMESITE 120 ROBERT ANDREW DRIVE , MILLSBORO
Bedrooms: 3
Bathrooms: 3.5
$579,990
MLS Number: DESU2054330
Listing Office: DRB Group Realty, LLC
Beautiful Open Plan Home with Main Level Owner’s Suite, Screen Lanai & Loft!
Move-in March 2024! This beautiful St. Kitts home is located in the quaint, wooded community, Wetherby, in coveted Cape Henlopen School District. Upon entry from the covered front porch, you are greeted to a welcoming foyer with luxury vinyl plank flooring throughout the main level and adjacent dining room with tray ceiling. Enjoy the open concept kitchen offering upgraded cabinets, stainless steel appliances, Quartz countertop and an oversized island that opens to the breakfast area and spacious family room. The screened in lanai features a corner outdoor fireplace with stone surround. The primary suite features a tray ceiling and an en suite bathroom with dual sink vanity, Roman shower, and a generous walk-in closet. A secondary bedroom, hall bathroom with dual sink vanity, conveniently located laundry room, and front powder room complete the 1st floor of this St. Kitts home. The upper level offers a spacious loft, full bathroom, and a 3rd bedroom.*Photos may be of similar home/floorplan if home is under construction or if this is a base price listing*
MLS Status: Active
Location: MILLSBORO
Subdivision: WETHERBY
Type: Residential
Days on Market: 61
Square Footage: 2588 sq.ft.
Contact Listing Agent: [email protected]
MLS Number: DESU2054330
Additional Information
Foundation
Cooling
Heating
Appliances
Interior Features
Community Amenities
Appliances






























