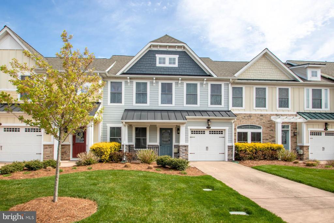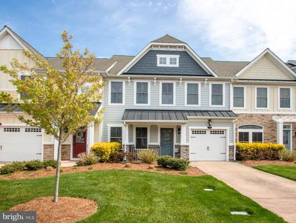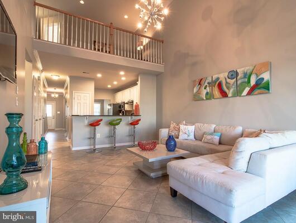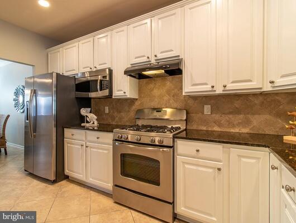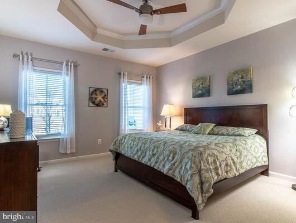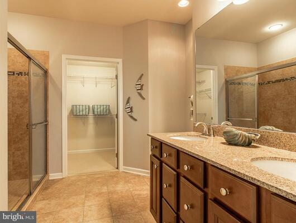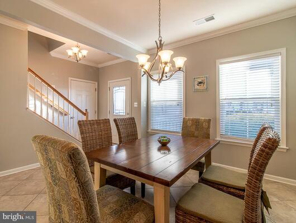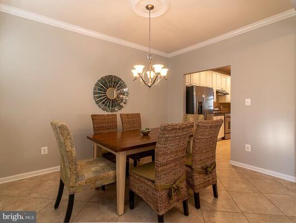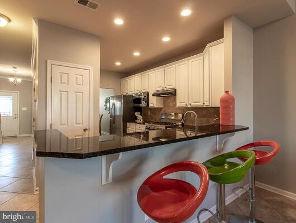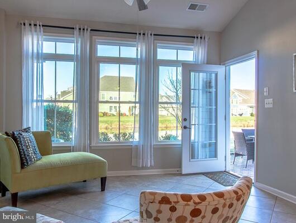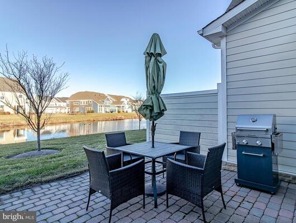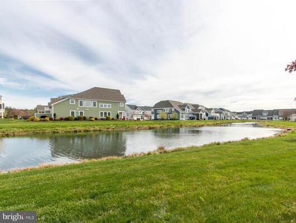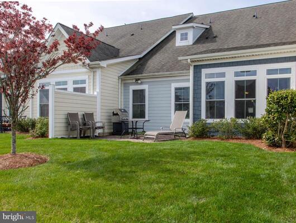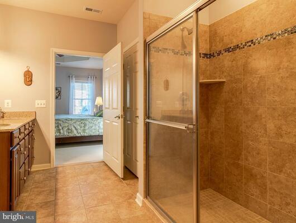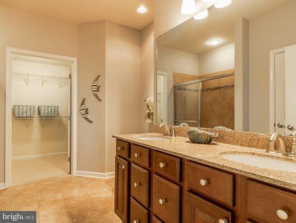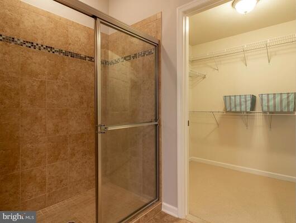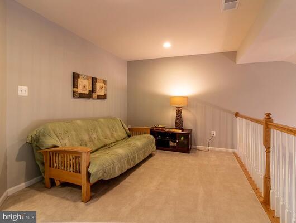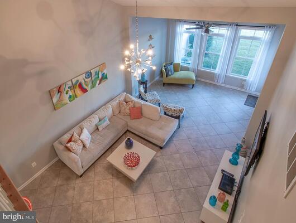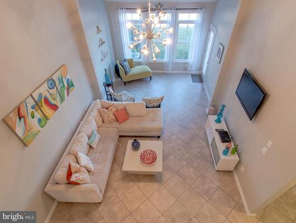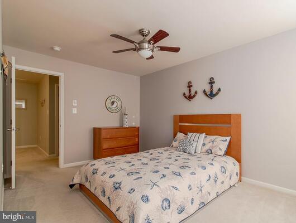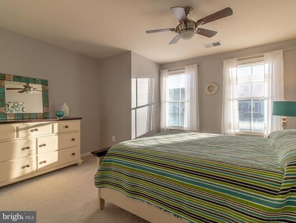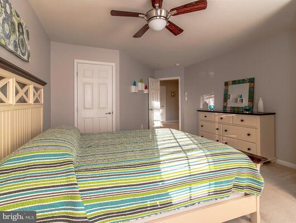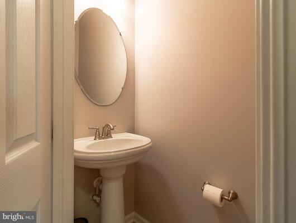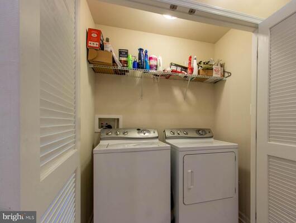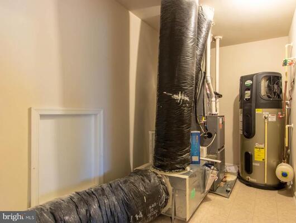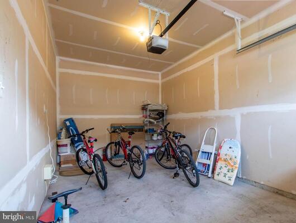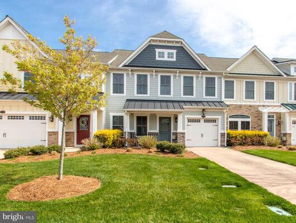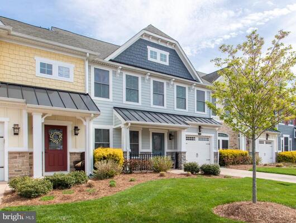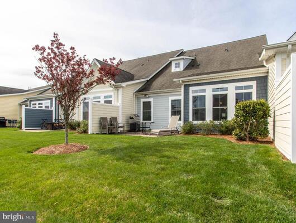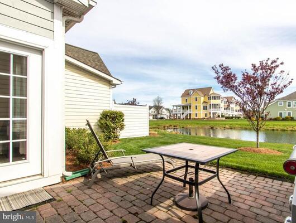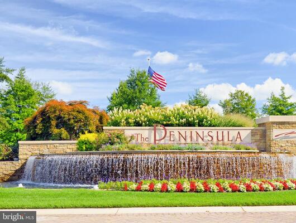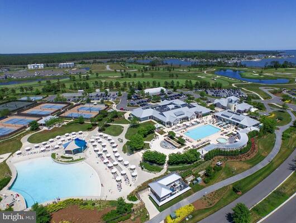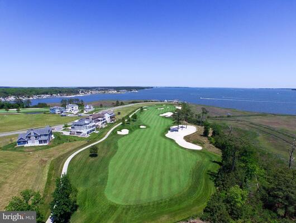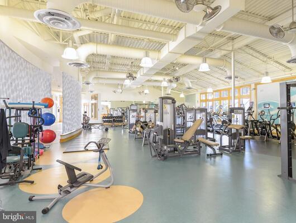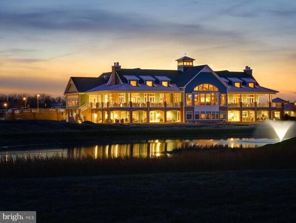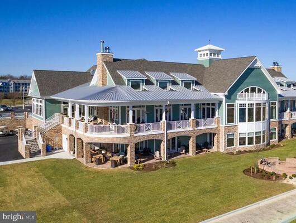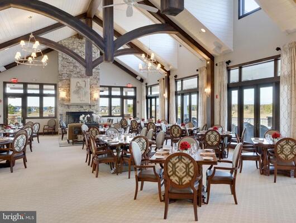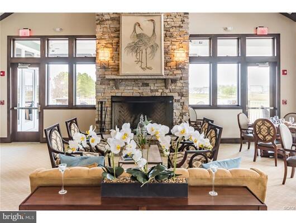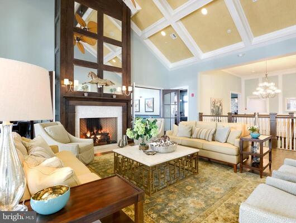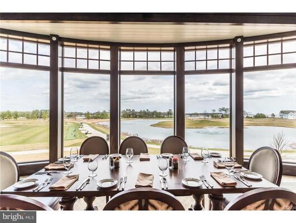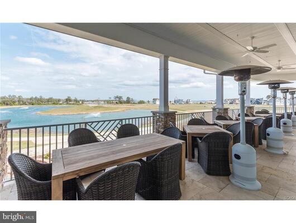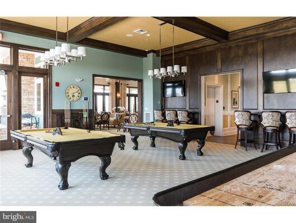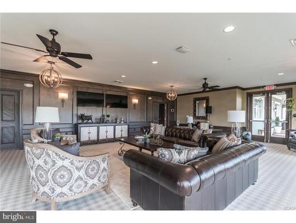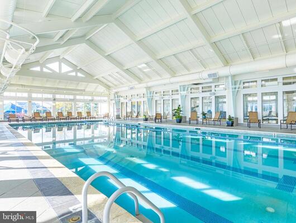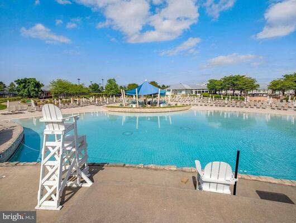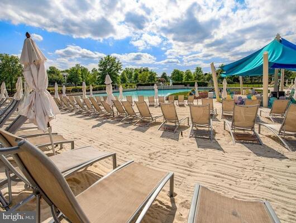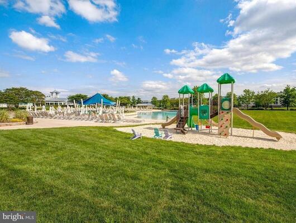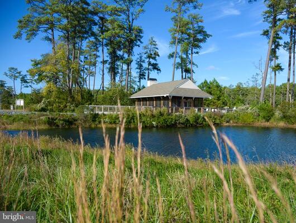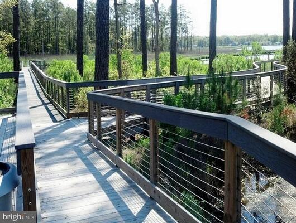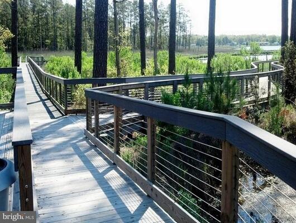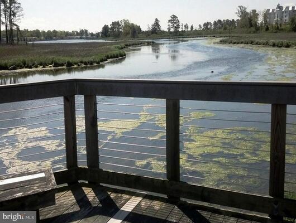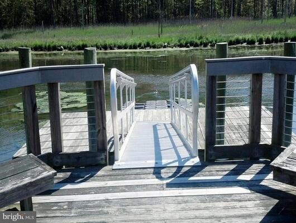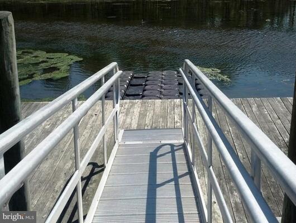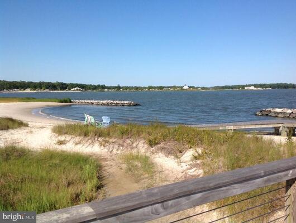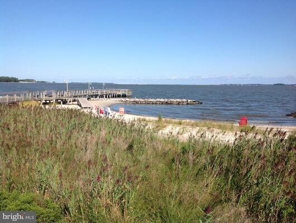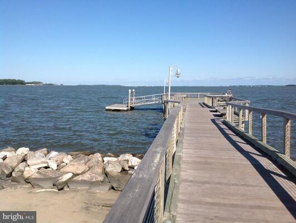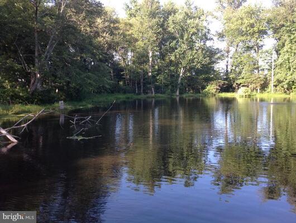24267 BLUE CRAB AVENUE , MILLSBORO
Bedrooms: 3
Bathrooms: 2.5
$475,000
MLS Number: DESU2055696
Listing Office: Monument Sotheby's International Realty
Opportunity knocks with this townhome located in the Peninsula on the Indian River Bay. Walking distance to the resort-style amenities. This 3br/2.5 bath has a private garage and offers almost 2,000 sf of heated/AC space. The entire interior was painted a soft gray, and the kitchen cabinets were painted white in Jan 2024. Several walk-in closets and a storage utility room give this home the space for use as a primary residence or a great second home. Popular first-floor living with the primary bedroom, with a private bathroom, and the laundry on the main level. Enjoy the open floor plan from the dining room, through the kitchen with breakfast bar onto the living room and sunroom. Step outside onto the paver patio on a pond. The large floor tiles are laid on the diagonal on the main level. The primary bedroom is carpeted and features a recessed ceiling. The private bathroom includes a double bowl sink vanity with a granite countertop, a large walk-in closet, tiled floors, a large linen closet, and a tiled shower. The kitchen with pantry shines with stainless steel appliances, tall white maple cabinets, under cabinet lighting, backsplash tile, and granite countertops. Appliances include a natural gas stove, microwave, dishwasher, and refrigerator with ice maker. The living room features a soaring vaulted ceiling highlighted with a custom chandelier including a wall-mounted TV. The sunroom offers the perfect place to relax on the chaise and enjoy looking out over the pond. Step outside and find a stone paver patio and gas grill hook-up. Ready for this season! The powder room is also on the first level and there is inside access to the garage. The second level features two spacious guest bedrooms. Both with walk-in closets and ceiling fans. The loft area looks down over the living room and features recessed lights. There is plenty of room for a pull-out sleeper, entertainment, or game area. The guest bath has tiled floors and a full tub with a tiled backsplash. Plenty of storage in the HVAC and hot water heater room. Ceiling fans are in the bedrooms and sunroom. New custom paint throughout. Furniture is available as a separate bill of sale. The Peninsula is home to a Jack Nicklaus Signature golf course. The HOA covers grass-cutting and landscape maintenance. snow removal, trash removal, Verizon Fios high-speed internet, HD cable, and 24-hour security with a gated entrance. The Peninsula community is 800 acres on the Indian River Bay and offers world-class amenities. The clubhouse features a large restaurant with indoor and outdoor dining, a billiard room, a wine room, golf lounges, a pro shop, putting greens, a driving range, bocce courts, and the premier Jack Nicklaus Signature golf course. The adjacent Lakeside village features a fitness center, game room, full spa, cardio room, one indoor, and four outdoor pools including a sandy beach wave pool, hot tubs, miniature golf course, poolside restaurant, tennis, pickleball, and dog park. Enjoy the private bay beach and pier with a floating dock for your watercraft, kayaking, or paddle board. Just 12 miles to historic Lewes and Rehoboth Beach boardwalk. Delaware boasts low property taxes and no sales tax. Club Membership is for Peninsula homeowners only. There are 3 levels to choose from. Ask for details.
MLS Status: Active
Location: MILLSBORO
Subdivision: PENINSULA
Type: Residential
Days on Market: 5
Square Footage: 1963 sq.ft.
Contact Listing Agent: [email protected]
MLS Number: DESU2055696
Additional Information
Foundation
Cooling
Heating
Appliances
Interior Features
Exterior Features
Community Amenities
Appliances
