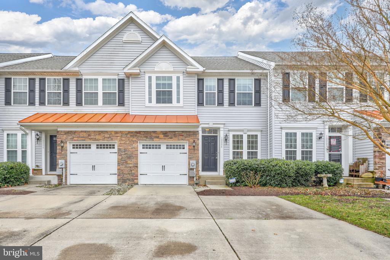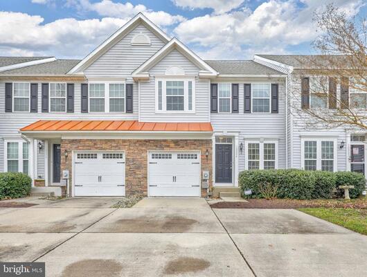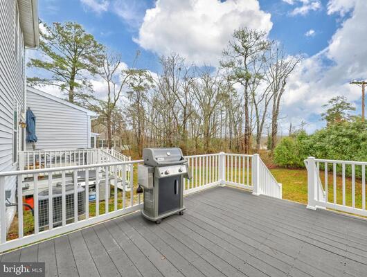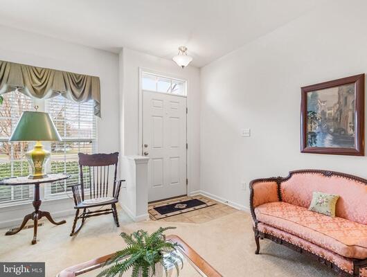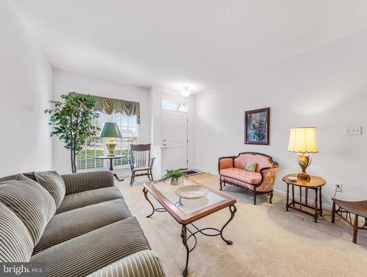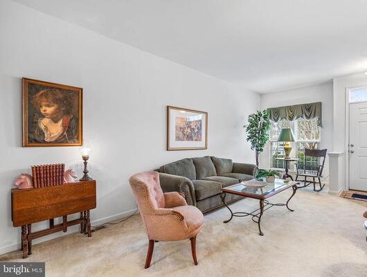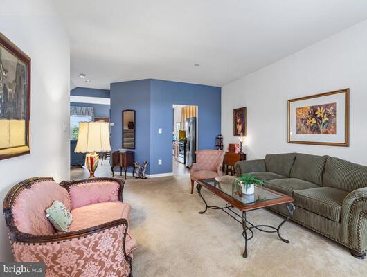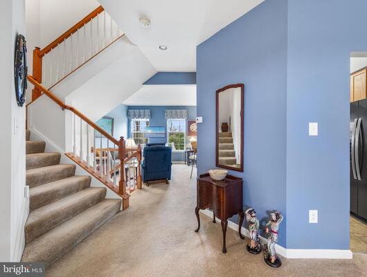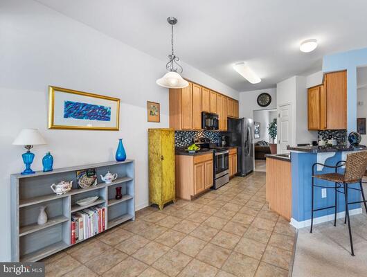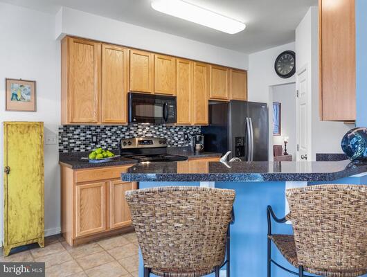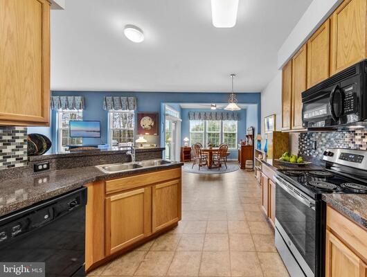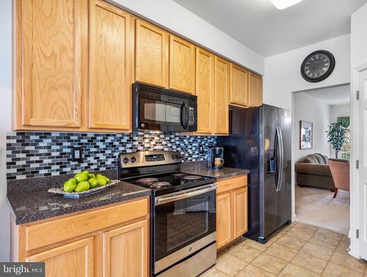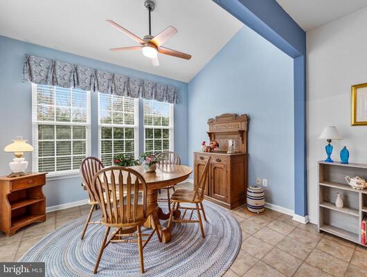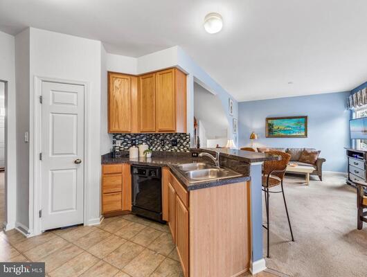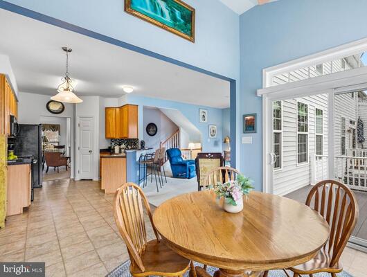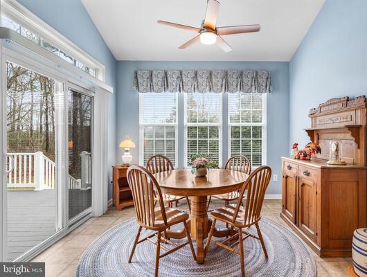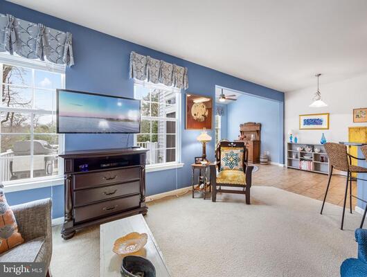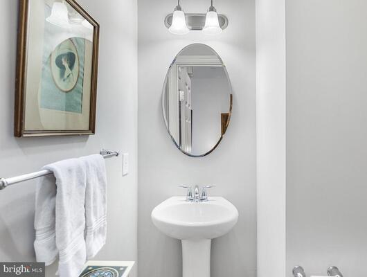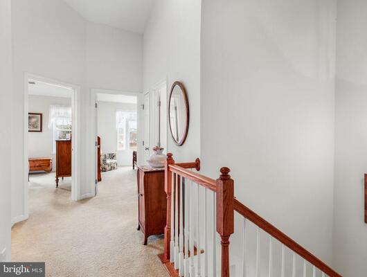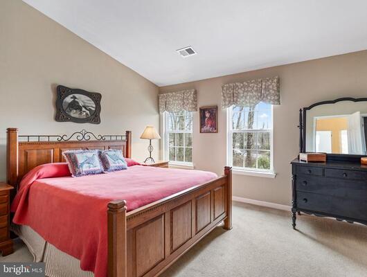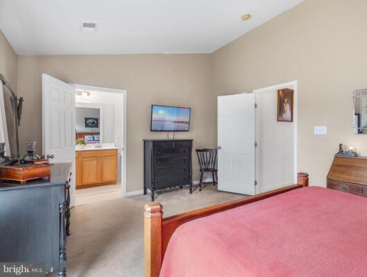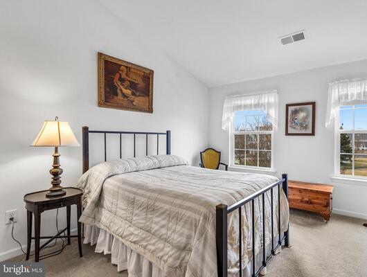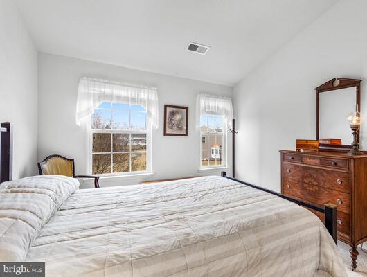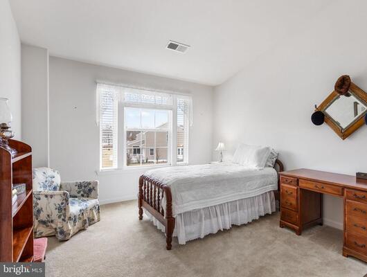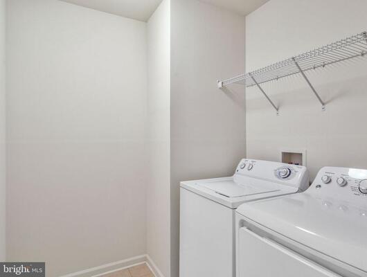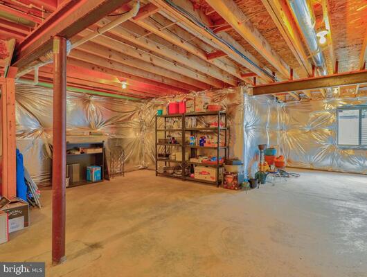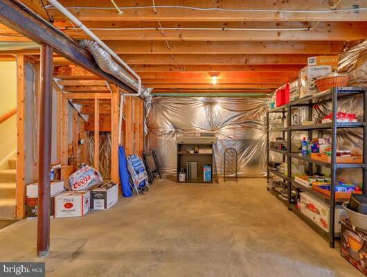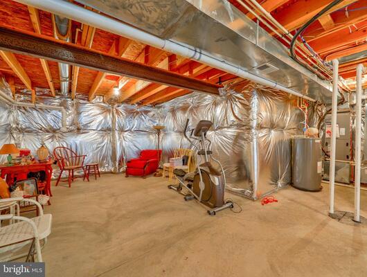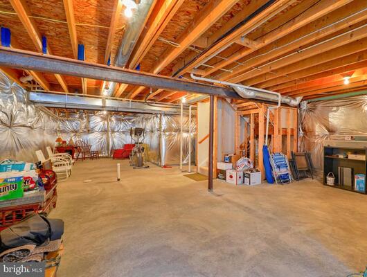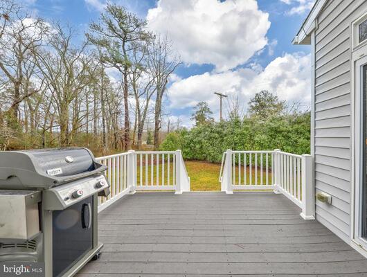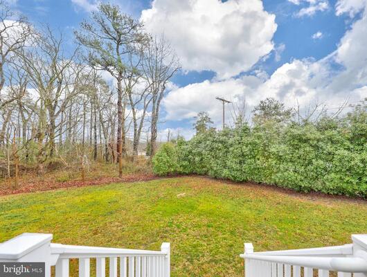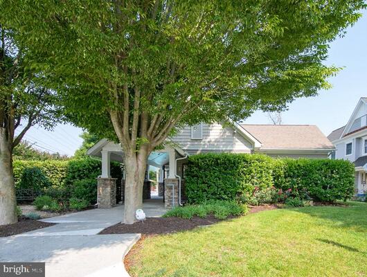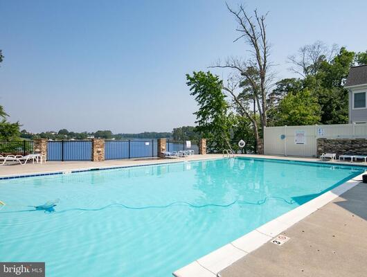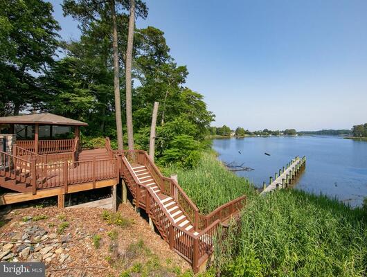10004 IRON POINTE DRIVE , MILLSBORO
Bedrooms: 3
Bathrooms: 2.5
$320,000
MLS Number: DESU2056030
Listing Office: Northrop Realty
Welcome to your dream townhome nestled in the charming Wharton's Bluff community in Millsboro! This meticulously maintained residence boasts three bedrooms, 2.5 baths, and a spacious unfinished basement. Upon entering, you're greeted by an inviting living room, setting the tone for comfortable gatherings with family and friends. The main living area seamlessly flows into the kitchen adorned with a stylish backsplash, a double sink for added convenience, and a pantry that caters to all your storage needs. Adjacent to the kitchen, a warm and welcoming family room awaits, providing an ideal space for relaxation and entertainment. The dining area, strategically positioned off the kitchen, opens up to a rear deck with wooded views. Imagine sipping your morning coffee or hosting al fresco dinners in this serene setting, creating memories against a backdrop of nature's beauty. Ascend the stairs to discover three thoughtfully designed bedrooms, offering comfort and privacy. The primary suite is a retreat, featuring a private bath and ample closet space. The additional bedrooms provide flexibility for guest accommodations, a home office, or whatever suits your lifestyle. But the allure doesn't end there. This townhome comes complete with a spacious unfinished basement, featuring rough plumbing for future possibilities. Let your imagination run wild as you envision, creating a personalized space that suits your unique needs and desires. Wharton’s Bluff is a community offering a pool, gazebo that overlooks the river, pier to the Indian River where you can launch your Kayak & Canoe. Walking paths, sidewalks throughout for your daily exercise routines and a playground for outdoor fun. All exterior maintenance is included in the HOA fee to include grass cutting, trimming, and includes insurance. Conveniently located to the beaches of Bethany, Lewes, Rehoboth and the town of Millsboro for all your tax-free shopping and plentiful dining opportunities. Wharton's Bluff is a hidden gem! Don’t delay, enjoy the summer in your new townhome! Schedule your tour today, this home will not disappoint!
MLS Status: Active
Location: MILLSBORO
Subdivision: WHARTONS BLUFF
Type: Residential
Days on Market: 47
Square Footage: 2100 sq.ft.
Contact Listing Agent: [email protected]
MLS Number: DESU2056030
Virtual Tour: https://my.matterport.com/show/?m=RDXNUXw9pA1&mls=1
Additional Information
Foundation
Cooling
Heating
Basement
Appliances
Interior Features
Community Amenities
Appliances
