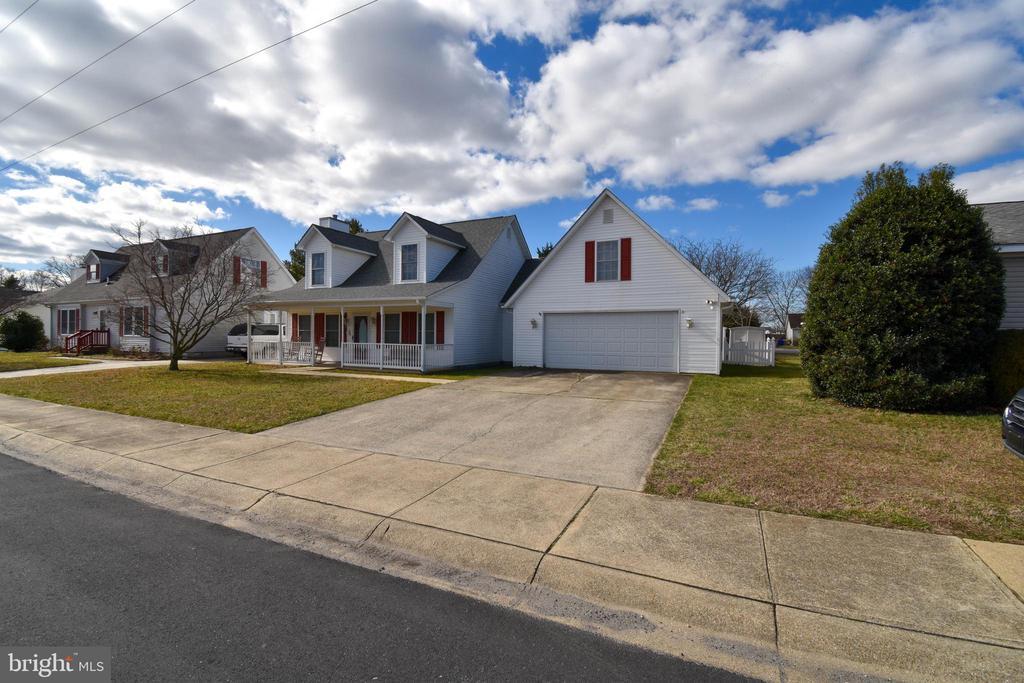124 WHARTON STREET , MILLSBORO
Bedrooms: 3
Bathrooms: 2.5
$380,000
MLS Number: DESU2056058
Listing Office: INDIAN RIVER LAND CO
Located on a quiet street in Millsboro is this 3 bedroom, 2 1/2 bathroom cape cod style home. The large front porch makes a welcoming statement for guests. Once inside you will find a large living room with gas fireplace. There is a formal dining area that has access to the kitchen immediately beyond. Additionally off of the dining area is a 3 season room with sliders overlooking the backyard. The first floor primary bedroom offers a private ensuite bathroom with double sink, large soaking tub, separate shower and walk-in closet. Upstairs you will find 2 nicely sized bedrooms and a full bathroom. Above the garage is a large bonus room that would make an excellent home office, den or game room expanding the living space of this home. Additionally this home boast a 2 car attached garage, concrete driveway, rear paver patio, fenced backyard and 2 storage sheds. The home has been freshly painted and new LVP flooring has been installed throughout the first floor. Property is being sold "as-is." Any and all inspections will be for the buyers informational purposes only. Welcome home!
Location: MILLSBORO
Subdivision: NONE AVAILABLE
Type: Residential
Days on Market: 1
Square Footage: 1966 sq.ft.
Contact Listing Agent: [email protected]
Additional Information
Foundation
Cooling
Heating
Appliances
Interior Features
Appliances

-
Image






























































