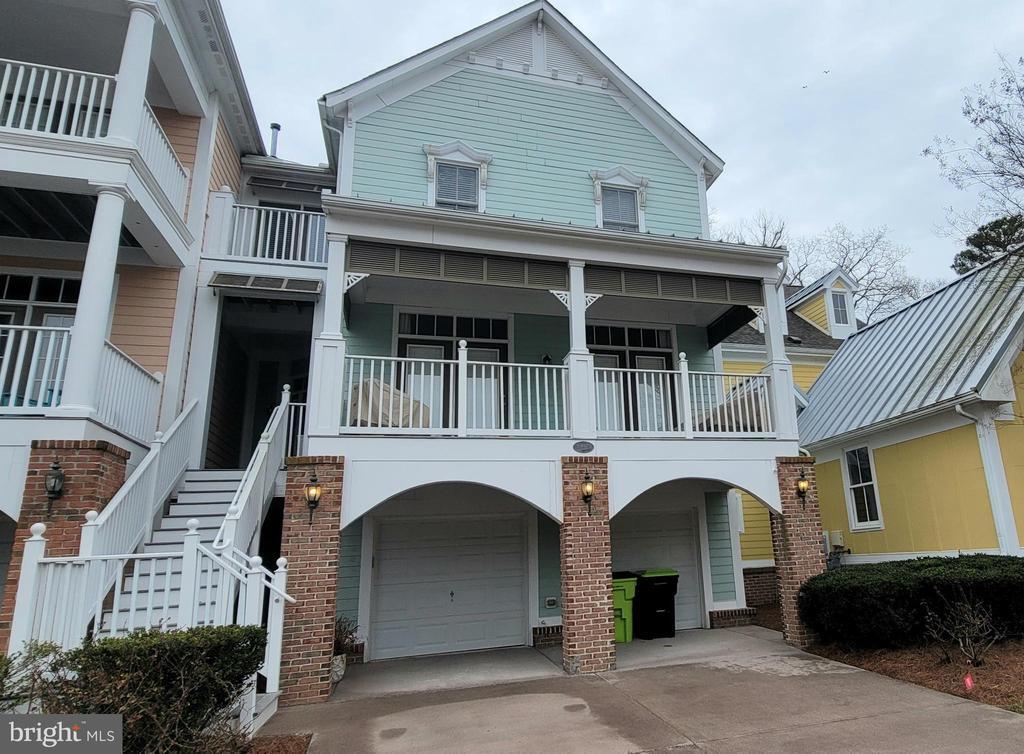33023 CONSERVATION DRIVE , MILLSBORO
Bedrooms: 4
Bathrooms: 3.5
$3,600
MLS Number: DESU2058534
Listing Office: Long & Foster Real Estate, Inc.
Basic amenities sports package and Cable/Wifi included in rent. Tenant responsible for electric, gas, sewer/water. Tenant must have renter's insurance. Tenant must have HVAC filters changes every 3-4 months. PROPERTY WILL BE RENTED FULLY FURNISHED.
MLS Status: Active
Location: MILLSBORO
Subdivision: PENINSULA
Type: Residential Lease
Days on Market: 1
Date Available:
Square Footage: 2642 sq.ft.
Contact Listing Agent: [email protected]
MLS Number: DESU2058534
Additional Information
Foundation
Cooling
Heating
Appliances
Interior Features
Exterior Features
Appliances


























































