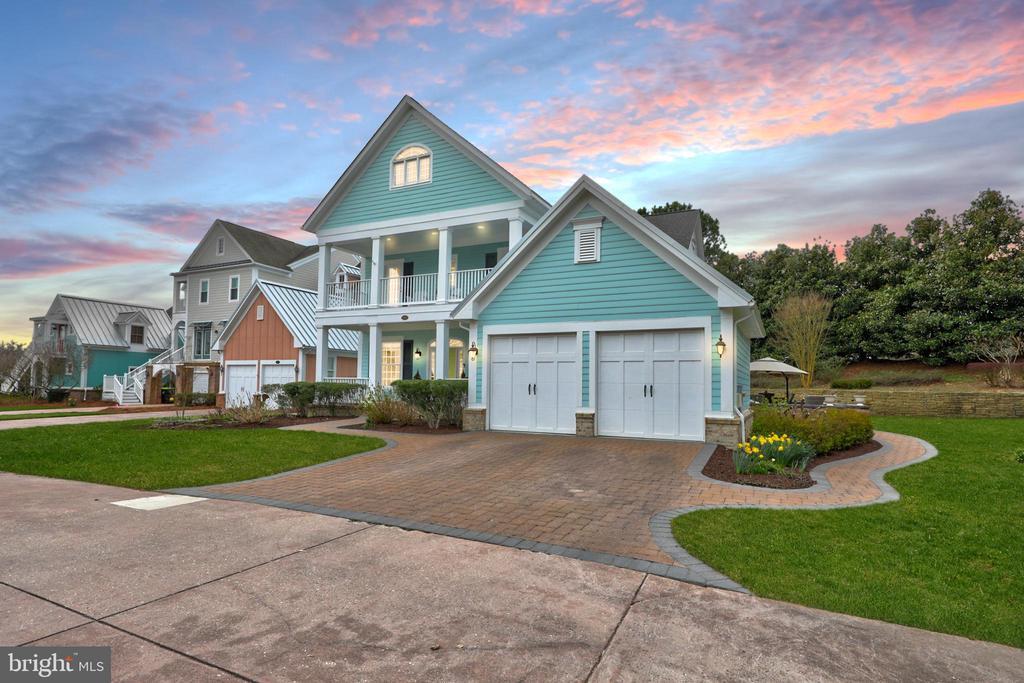26955 SUGAR SAND LANE , MILLSBORO
Bedrooms: 4
Bathrooms: 3.5
$925,000
MLS Number: DESU2058998
Listing Office: Northrop Realty
Presenting 26955 Sugar Sand Lane, an unparalleled residence nestled within the prestigious community of The Peninsula on the Indian River Bay. This exceptional home seamlessly combines coastal elegance and colonial cues with superior craftsmanship, offering an array of extraordinary features and amenities that redefine luxury living. As you step through the door, you're greeted by meticulous architectural details, from the exquisite millwork to the wide plank flooring and open floor plan, setting the stage for a truly remarkable living experience. The heart of the home lies in the gourmet kitchen, where no detail has been overlooked. Design inspired dual color palette cabinetry, sublime Quartz countertops, built-in breakfront and a suite of stainless-steel appliances create a culinary haven fit for the most discerning chef. A unique dormer above provides the space with natural light, while under-cabinet and recessed lighting provide the perfect ambiance for cooking and entertaining. The living room boasts panoramic views of the lush greenery outside, with a cozy fireplace serving as the focal point for gatherings with family and friends. Dining options abound, for formal occasions the dining room offers an elegant setting boasting a wall of French doors leading to the outdoor living area, blurring the lines between indoor and outdoor living, while a charming breakfast nook provides a casual spot for morning coffee or everyday meals. Retreat to the luxurious main level primary bedroom, where a tray ceiling, scenic views, and meticulously appointed ensuite bath await. Appointed with two vanities, a soaking tub, and a stall shower create a spa-like atmosphere, while two walk-in closets offer ample storage space. Private access to the covered porch from the bedroom allows for morning coffee while savoring the gorgeous surroundings. Upstairs, a spacious loft area provides additional living and entertaining space and access to a covered balcony, perfect for enjoying the picturesque views. The second primary bedroom features its own ensuite bath and sitting area offering private access to the covered balcony. Two graciously-sized guest bedrooms offer comfort and style with walk-in closets, balcony access and private egress to a well-appointed hall bath. Outside, the expansive outdoor oasis beckons with an elevated covered porch, paver patio, and lush landscaping. Multiple seating areas provide ample space for al-fresco dining, lounging, and entertaining, all while enjoying the beauty of the surrounding landscape. Recent Updates Include: New Roof, New Flooring-Coretec Premium, New Paver Driveway, Rear Patio, and Side Patio with built-in Lighting, New Paint throughout the Home, Garage Painted and floor Sealed. With its exceptional attention to detail and unparalleled amenities, 26955 Sugar Sand Lane offers a truly extraordinary living experience in one of the area's most coveted communities. Don't miss your chance to own this exquisite home and live the life of luxury you deserve.
The Peninsula on the Indian Bay is where resort living is dramatically refined. Boasting a Jack Nicklaus signature golf course and much more, every detail has been thoughtfully designed to fit every lifestyle. Enjoy a meal in the Terrace Grille or relax on the scenic beach and pier. Clubhouse features dining, meeting rooms, billiards and more. Everything you need to fulfill your fitness or relaxation kick can be found here between both indoor and outdoor pools, wave pools, state-of-the art gym, professional tennis facility, basketball court, and full-service spa. Enjoy the outdoors by strolling the boardwalk trails and nature center along Lingo Creek. Come home to comfort, luxury and resort-style living at its finest … Come home to 26955 Sugar Sand Lane, a spectacular place for family and friends to gather and grow.
MLS Status: Active
Location: MILLSBORO
Subdivision: PENINSULA
Type: Residential
Days on Market: 2
Square Footage: 3452 sq.ft.
Contact Listing Agent: [email protected]
MLS Number: DESU2058998
Virtual Tour: https://my.matterport.com/show/?m=vSemtzGkjTU&mls=1
Additional Information
Foundation
Cooling
Heating
Appliances
Interior Features
Exterior Features
Community Amenities
Appliances




























































































































































































































