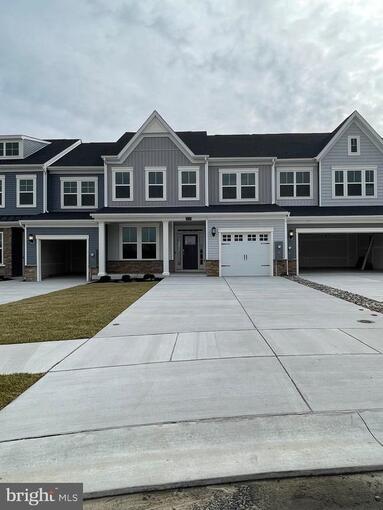37210 FAYETTEVILLE COURT , MILLSBORO
Bedrooms: 3
Bathrooms: 3.5
$2,650
MLS Number: DESU2059598
Listing Office: Realty Mark Associates
Built in 2023! Beautiful 3 bedroom 3.5 bath villa with 1 flex room that can be used as another bedroom/office/play room, etc. In the popular gold community of Plantation Lakes. Includes unlimited golf membership(fee to tenant to transfer the membership) ! Jennings Model with large kitchen Island and first floor master. Open concept first floor. Granite countertop, stainless appliances, luxury vinyl plank flooring through out first floor except master bedroom, tile flooring in all bathrooms and laundry room. Sliding doors open to a porch. First floor has a master bedroom with tray ceilings, two walk in closets, double sinks and a tiled walked in shower. second floor has a loft, a second master bedroom, a 3rd bedroom with window in the walk in closet, another room that can be used as a 4th bedroom or a flex room, and hall bath. 50 gallon gas hot water heater. Cul De Sac location and a long concrete driveway. To one side of the building where this villa is a part of is large open space. Community offers golf, pro shop, full service restaurant, 2 community centers and gym and pools, basket ball, picnic areas, tennis, playground, walking trails, etc. Pictures are from before the first tenant moved in.
MLS Status: Active
Location: MILLSBORO
Subdivision: PLANTATION LAKES
Type: Residential Lease
Days on Market: 1
Date Available:
Square Footage: 2480 sq.ft.
Contact Listing Agent: [email protected]
MLS Number: DESU2059598
Virtual Tour: https://www.plantationlakesclub.com
Additional Information
Foundation
Cooling
Heating
Appliances
Interior Features
Appliances
































































































