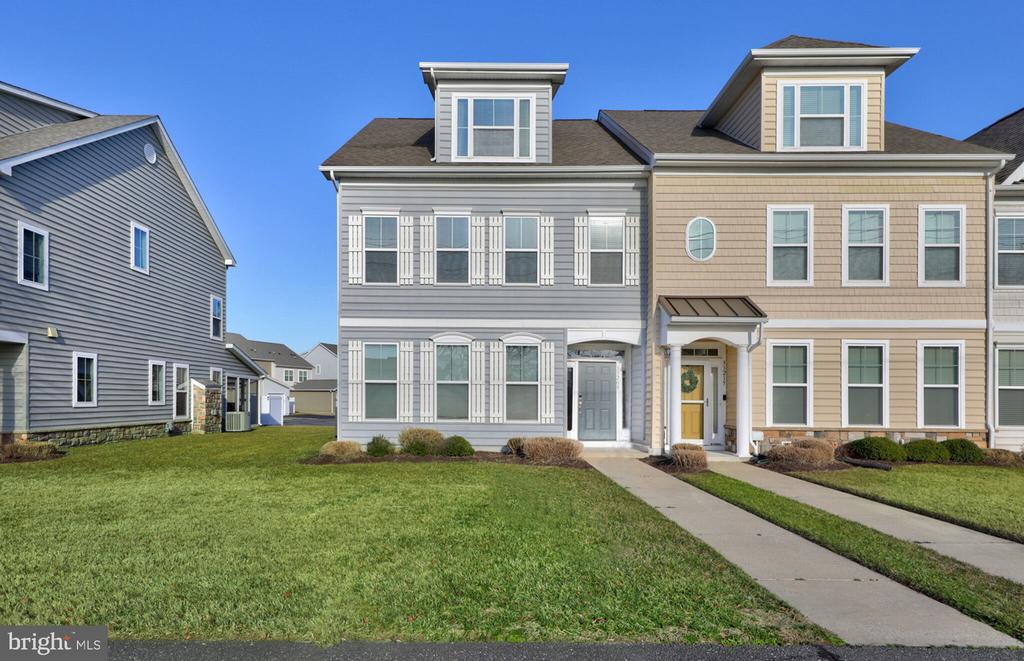33209 SUBSTATION ROAD , MILLVILLE
Bedrooms: 4
Bathrooms: 3
$410,000
MLS Number: DESU2055744
Listing Office: Northrop Realty
Why wait to build? This is one of the largest townhouses in Millville by the Sea and is fully furnished (some exclusions) 4 Bedrooms, 3 Baths (2 Ensuites), end-unit that is located approximately 3.5 miles from Bethany Beach! The third floor could be utilized as a 5th bedroom. Enjoy the short walk to the beach shuttle stop, one of the three community pools, stocked pond for catch and release, playground, and satellite fitness room and so much more! The main floor of the villa has an open concept layout, providing a spacious and fluid living area, allowing for easy access between the kitchen, dining, and living spaces perfect for entertaining. The living room is anchored by a cozy fireplace. Enjoy a gourmet kitchen complete with granite counters, stainless steel appliances and a stand-alone kitchen island ready for you to prepare all those family favorites and serve them in the adjacent dining area, or outside on the screened porch and outdoor living area. The main floor also offers a bedroom with an ensuite bath, great for first floor living. Retreat to the upper-level primary bedroom a serene space with a walk-in closet and double entry doors to an ensuite with a dual sink vanity, stall shower, and private water closet. There are two additional bedrooms on this level and a full bath, both at the ready for visiting guests. Ascend to the third level which is provides allot of space that can be utilized in different ways. This area could be used as a family room, play area, home office or a comfortable haven for additional beds, if needed. There is also a rough-in plumbing for a bath. The home HVAC system is new in 2023. Lawn care, flowerbeds, and sprinkler system service is included for the townhomes as well as trash pickup. Residents have access to a plethora of amenities that cater to an active lifestyle, offering a well-appointed clubhouse with a fitness center, resort-style pools, pickleball courts, and basketball court, a playground, beach shuttle, and even a dock. There are walking paths throughout the community. There are also year-round activities for its residents. Millville by the Sea is conveniently located one mile from the Beebe Emergency Center, Medical, Grocery, Dining, Shopping, and Mini-Golf.
MLS Status: Active
Location: MILLVILLE
Subdivision: MILLVILLE BY THE SEA
Type: Residential
Days on Market: 51
Square Footage: 2159 sq.ft.
Contact Listing Agent: [email protected]
MLS Number: DESU2055744
Virtual Tour: https://my.matterport.com/show/?m=uXjKyew9J5A&mls=1
Additional Information
Foundation
Cooling
Heating
Appliances
Interior Features
Exterior Features
Appliances


































































































































