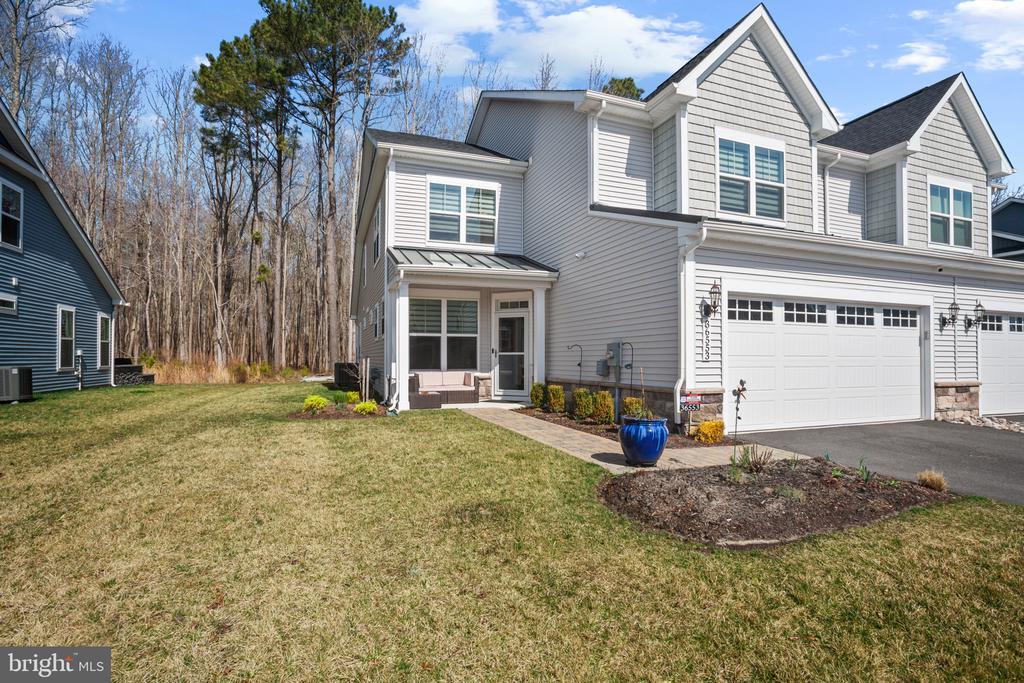36553 CALM WATER DRIVE , MILLVILLE
Bedrooms: 4
Bathrooms: 3
$564,000
MLS Number: DESU2057662
Listing Office: Coldwell Banker Realty
Welcome to your dream home in the peaceful Seabreeze Village, part of the lively Millville by the Sea community. This area is perfect for those who love being active and social with swimming, exercising, and walking just a few of the activities available without ever leaving the neighborhood. Plus, the beautiful Bethany Beach is just four miles away, combining beach fun with local convenience. The community is filled with amenities to enjoy: three swimming pools, two gyms, 2 playgrounds, lovely ponds, walking paths, and even a shuttle service to the beach for easy, sunny days out from the end of May to the middle of September. "The Baybreeze" home designed with both comfort and style in mind. On the first floor, you'll find a luxurious primary bedroom with a big closet and a beautiful bathroom with a double vanity. There's a big laundry room with an additional sink, LG washer and dryer on pedestals and 2 big wall cabinets.
The house is safe and secure with a smart lock, cameras and control panel. The house features stylish floors, quartz kitchen countertops ,stylish backsplash and top of the line GE kitchen appliances like built-in microwave and oven with convection feature., The kitchen shines with a separate large walk-in pantry. From the mud room you are walking into 2 car garage where is also a tankless water heater, a programmable thermostat, and an automatic garage door opener. A two-sided gas fireplace adds warmth and charm, enjoyed from both the living room and the screened porch, that leads you to the paved patio and looks out onto quiet woods . Across the kitchen, there is a second bedroom close to the second full bathroom. All bathroom countertops are granite. Upstairs offers even more space with a second master bedroom, a big loft with built-in bar and a fourth bedroom and an office that could be turned into a fifth bedroom/exercise room if needed. Both floors have their own programmable thermostats Enjoy extra special touches like over $20,000 in upgrades, including luxury vinyl plank flooring, elegant window shades, seven modern ceiling fans with light, extra elegant light fixtures, a paved patio, additional glass entrance door and more. An easy-to-use irrigation system keeps the garden looking great, and there's a gas pipe ready outside for your BBQ grill. In summary, this home offers a blend of luxury, comfort, and community, perfect for those looking for a peaceful retreat within a vibrant neighborhood. Please note, furniture is negotiable, and a list of items not included in the sale is available upon request. Also, there is an option for a yearly rent upon negotiations.
MLS Status: Active
Location: MILLVILLE
Subdivision: MILLVILLE BY THE SEA
Type: Residential
Days on Market: 24
Square Footage: 2650 sq.ft.
Contact Listing Agent: [email protected]
MLS Number: DESU2057662
Additional Information
Foundation
Cooling
Heating
Appliances
Interior Features
Exterior Features
Community Amenities
Appliances










































































































































