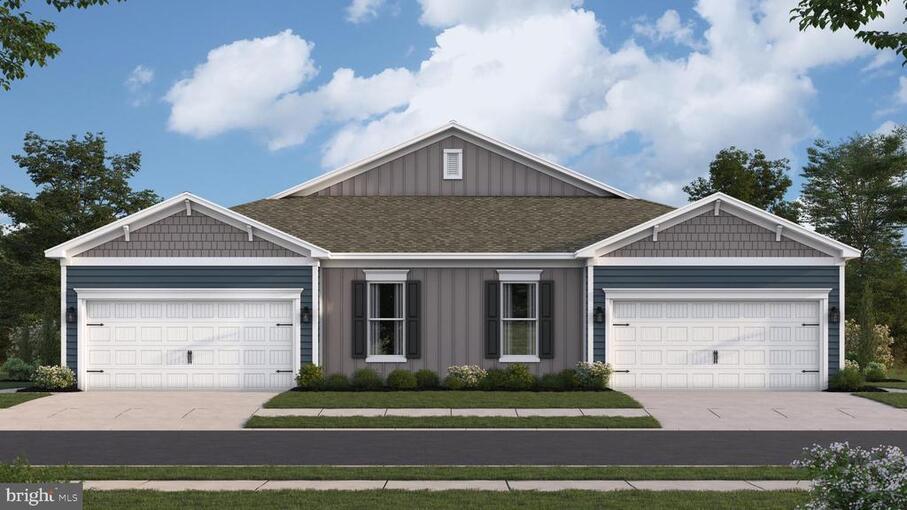37157 SPARKLING SEA DRIVE , MILLVILLE
Bedrooms: 3
Bathrooms: 2
$402,990
MLS Number: DESU2057912
Listing Office: D.R. Horton Realty of Delaware, LLC
Ready for a spring move-in, this under-construction Severn in Seagull Village at Millville by the Sea is a 1,500 square foot twin ranch villa that offers open-concept living with three sizeable bedrooms, two full bathrooms, and a two-car garage. Upon entering the home through the private, side front door, you step into the spacious living and dining area that flows nicely into the functional kitchen with well-appointed white cabinetry and granite countertops, stainless steel appliances, a peninsula kitchen island, and a sizeable pantry. Enjoy the open floorplan as it allows you to entertain guests and family in your great room and kitchen simultaneously while also providing access to the quiet covered porch at the rear of the home. A welcoming guest room near the entrance, ensures convenience for visitors, while the nearby laundry room adds practicality. Continuing down the hall is another guest bedroom and a full bathroom. The private main suite, tucked in the back of the home, includes a large en suite bathroom and a grande walk-in closet. Your new home comes complete with a white blind package, a fully sodded, landscaped, and irrigated lawn, and an exclusive Smart Home® package, ensuring your peace of mind and comfort in every aspect of living. Pictures, photographs, colors, features, and sizes are for illustration purposes only and will vary from the homes as built.
MLS Status: Active
Location: MILLVILLE
Subdivision: MILLVILLE BY THE SEA
Type: Residential
Days on Market: 7
Square Footage: 1500 sq.ft.
Contact Listing Agent: [email protected]
MLS Number: DESU2057912
Additional Information
Foundation
Cooling
Heating
Appliances
Interior Features
Exterior Features
Community Amenities
Appliances




