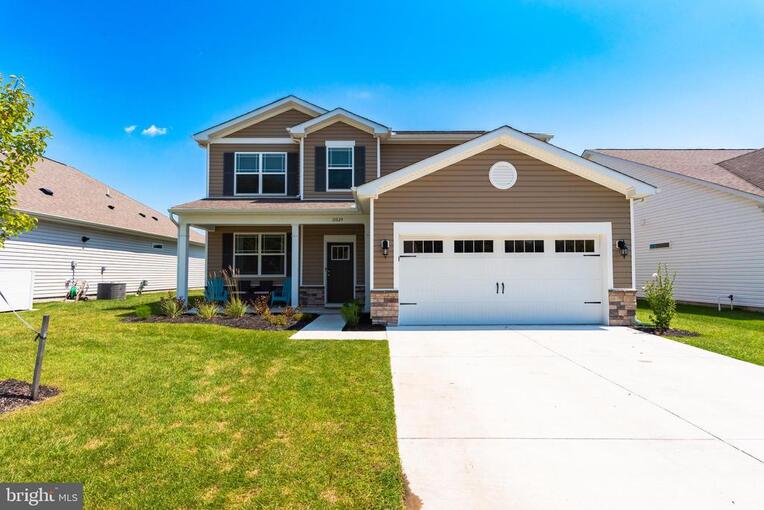31029 SUMMERWIND BOULEVARD , MILLVILLE
Bedrooms: 5
Bathrooms: 3.5
$2,950
MLS Number: DESU2058836
Listing Office: Real McCoy Property Management
Available for lease in the “off-season” beginning October 1, 2024, through May 10th, 2025, this fully furnished residential home in the coveted Millville by the Sea Community, offers comfortable living and convenient amenities. With 5 bedrooms and 3.5 baths, the house provides ample space for up to 12 people to stay comfortably. Upon entry, beautiful French doors lead to a versatile flex room that can serve as a private office, den, or reading room. The main floor features an open kitchen with modern white cabinetry, an informal dining area, a walk-in corner pantry, and stainless-steel appliances. The first-floor owner's suite offers privacy, with amenities including a dual vanity, walk-in shower, and a spacious walk-in closet. Upstairs, a beautifully decorated loft area is ideal for entertaining, playing games, and watching movies and sports on the large flat-screen TV. Four additional bedrooms and two bathrooms on the second floor ensure plenty of space for everyone, whether gathering together or seeking quiet time. Added convenience comes with the second-floor laundry room. While here, be sure to take advantage of the many amenities the community has to offer; such as bocce ball, fitness center and the elaborate club house. Situated in the quiet town of Millville, Delaware, it offers proximity to shopping and dining options in Ocean View and downtown Bethany Beach, just minutes away. This well-kept home provides a comfortable and spacious living environment, making it an ideal choice for those seeking a lease in the off-season.
MLS Status: Active
Location: MILLVILLE
Subdivision: MILLVILLE BY THE SEA
Type: Residential Lease
Days on Market: 5
Date Available:
Square Footage: 2814 sq.ft.
Contact Listing Agent: [email protected]
MLS Number: DESU2058836
Additional Information
Foundation
Cooling
Heating
Appliances
Interior Features
Exterior Features
Community Amenities
Appliances
























































































